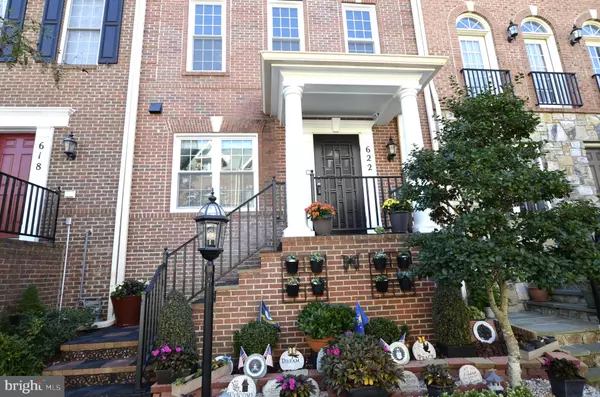$511,000
$519,900
1.7%For more information regarding the value of a property, please contact us for a free consultation.
3 Beds
3 Baths
2,700 SqFt
SOLD DATE : 11/16/2021
Key Details
Sold Price $511,000
Property Type Townhouse
Sub Type Interior Row/Townhouse
Listing Status Sold
Purchase Type For Sale
Square Footage 2,700 sqft
Price per Sqft $189
Subdivision Hidden Creek
MLS Listing ID MDMC2017844
Sold Date 11/16/21
Style Contemporary
Bedrooms 3
Full Baths 2
Half Baths 1
HOA Fees $126/mo
HOA Y/N Y
Abv Grd Liv Area 2,400
Originating Board BRIGHT
Year Built 2007
Annual Tax Amount $237
Tax Year 2021
Lot Size 1,177 Sqft
Acres 0.03
Property Description
Stately brick front town home offering 4 levels of living space, in sought after Hidden Creek community with loads of upgrades and improvements! Bright office space on front door entry level, perfect for meetings at your home office and away from your families living space. This sun -filled open floor plan is ideal for entertaining. You will love the high ceilings throughout the main level - which includes a large gourmet kitchen with breakfast area, granite island, gas range and loads of custom cabinet space. The formal dining area opens to living space next to a wall of windows and french doors leading to a deck with patio awning. The third level boasts the primary bedroom suite with oversized walk in closet with built-ins and recently updated spa-like bathroom- soaking tub, separate oversized shower, linen closet, dual vanities and private toilet. Conveniently located outside the primary bedroom suite is the laundry room and reading/TV room. Recent upgrades include, Whole house water softening system, unique storm door (with integrated security features) whole house fan, upgraded lighting thru-out, gleaming hardwood flooring (including all stair ways), freshly painted inside and outside, low maintenance front/ back area and electric instant hot water heater. 2 car attached garage has protective flooring , additional storage and 2 additional parking spots in the driveway. Enjoy the community amenities-outdoor pool, walking/jogging paths , tot-lot and fitness center. Conveniently located walking distance to grocery store, restaurants, mall and minutes to metro and Marc train. BE SURE TO CHECK OUT THE 3D VIRTUAL TOUR on this site..... open house is canceled
Location
State MD
County Montgomery
Zoning MXD
Interior
Hot Water Instant Hot Water
Heating Forced Air
Cooling Central A/C
Heat Source Natural Gas
Exterior
Garage Garage - Rear Entry
Garage Spaces 2.0
Waterfront N
Water Access N
Accessibility None
Parking Type Attached Garage
Attached Garage 2
Total Parking Spaces 2
Garage Y
Building
Story 4
Foundation Slab
Sewer Private Sewer
Water Public
Architectural Style Contemporary
Level or Stories 4
Additional Building Above Grade, Below Grade
New Construction N
Schools
School District Montgomery County Public Schools
Others
Senior Community No
Tax ID 160903456418
Ownership Fee Simple
SqFt Source Assessor
Special Listing Condition Standard
Read Less Info
Want to know what your home might be worth? Contact us for a FREE valuation!

Our team is ready to help you sell your home for the highest possible price ASAP

Bought with Jemma P. Ruggiero • Buyers Edge Co., Inc.

"My job is to find and attract mastery-based agents to the office, protect the culture, and make sure everyone is happy! "






