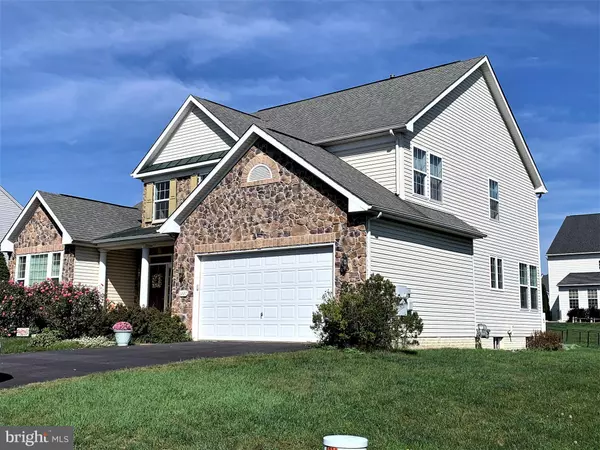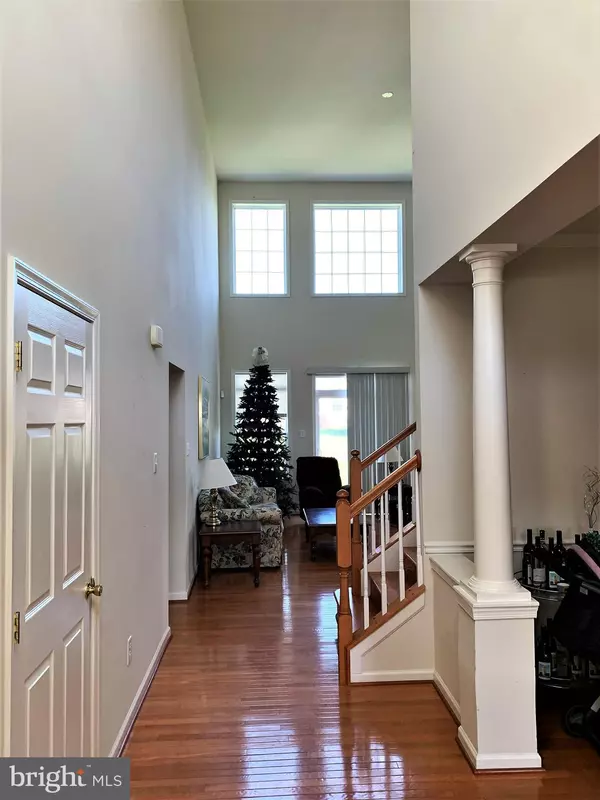$369,000
$369,000
For more information regarding the value of a property, please contact us for a free consultation.
4 Beds
4 Baths
2,424 SqFt
SOLD DATE : 11/29/2021
Key Details
Sold Price $369,000
Property Type Single Family Home
Sub Type Detached
Listing Status Sold
Purchase Type For Sale
Square Footage 2,424 sqft
Price per Sqft $152
Subdivision Greencastle
MLS Listing ID PAFL2000059
Sold Date 11/29/21
Style Traditional
Bedrooms 4
Full Baths 3
Half Baths 1
HOA Y/N N
Abv Grd Liv Area 2,424
Originating Board BRIGHT
Year Built 2007
Annual Tax Amount $6,406
Tax Year 2021
Lot Size 0.340 Acres
Acres 0.34
Property Description
**OPEN HOUSE SCHEDULED 10/24/2021 HAS BEEN CANCELLED DUE TO ACCEPTED OFFER**
Welcome to 1227 Briarbend Way. This beautifully maintained home in Greencastle-Antrim School District was built by Ryan Builders in 2007. It features 4 bedrooms and 3 1/2 bathrooms on a .34 acre lot on a cul-de-sac. Over 2400 square feet of living space plus an additional 1669 square feet of unfinished, walk out basement space.
Enter through the front doors to the entry way with 2 story ceilings and warm oak wood floors. The oak floors carry into the formal dinning room on the right, featuring crown moldings and chair rail accents. To the left is a bonus room that could be used as a sitting room or home office. The grand living room adjacent to the dining and bonus room features beautiful 2 story ceilings and a view to the balcony. The double sided, see through, stone gas fireplace accents the room beautifully. Around the back side of the fireplace is your island kitchen and breakfast area. Cooking is a breeze with an island cooktop, and double wall mounted ovens. The cabinetry and additional pantry provide ample storage space. Behind the kitchen is the laundry area with utility sink. Your large first floor master ensuite features a 4 piece bathroom with double sinks, a jetted soaker tub, stand up shower, and connecting walk in closet. There is also an additional half bath and a coat closet conveniently located on the first floor.
The open oak staircase leads you to the second floor. The second floor features 3 additional bedrooms and two additional full bathrooms. You will also love the bonus space on the balcony perfect for a reading nook, kids area, or crafting area. The closet in the bonus space provides the perfect solution for storage.
Access your beautiful back yard through either of the sliding glass doors in the living room or the breakfast area. A spacious stone sitting area provides a wonderful space for outdoor entertaining and the storage shed is ideal for all your lawn care equipment.
The home also boasts a 2 car garage, and a full basement ready for finishing. Gas furnace heatpump and Central Air system have a bi annual service contract. Both were just serviced in September 2021. House also has a radon system and newer gas water heater (2014).
Call the listing agent to schedule your private tour before this one is sold!
Location
State PA
County Franklin
Area Antrim Twp (14501)
Zoning LOW DENSITY RESIDENTIAL
Rooms
Other Rooms Living Room, Dining Room, Primary Bedroom, Bedroom 2, Bedroom 3, Bedroom 4, Kitchen, Laundry, Office, Bonus Room, Full Bath, Half Bath
Basement Full, Outside Entrance, Sump Pump
Main Level Bedrooms 1
Interior
Interior Features Breakfast Area, Carpet, Chair Railings, Combination Kitchen/Dining, Crown Moldings, Dining Area, Entry Level Bedroom, Family Room Off Kitchen, Kitchen - Island, Primary Bath(s), Soaking Tub, Stall Shower, Store/Office, Tub Shower, Walk-in Closet(s), Water Treat System, WhirlPool/HotTub, Window Treatments, Wood Floors
Hot Water Natural Gas
Heating Forced Air
Cooling Central A/C
Flooring Carpet, Hardwood, Vinyl
Fireplaces Number 1
Fireplaces Type Gas/Propane, Stone, Double Sided
Equipment Cooktop, Dishwasher, Disposal, Dryer, Microwave, Oven - Wall, Refrigerator, Washer, Water Conditioner - Owned, Water Heater
Furnishings No
Fireplace Y
Window Features Double Pane,Vinyl Clad
Appliance Cooktop, Dishwasher, Disposal, Dryer, Microwave, Oven - Wall, Refrigerator, Washer, Water Conditioner - Owned, Water Heater
Heat Source Natural Gas
Laundry Main Floor
Exterior
Exterior Feature Patio(s)
Garage Garage - Front Entry, Garage Door Opener
Garage Spaces 6.0
Waterfront N
Water Access N
Roof Type Architectural Shingle,Metal
Accessibility None
Porch Patio(s)
Parking Type Attached Garage, Driveway
Attached Garage 2
Total Parking Spaces 6
Garage Y
Building
Lot Description Front Yard, Rear Yard, SideYard(s)
Story 2
Foundation Block, Passive Radon Mitigation
Sewer Public Sewer
Water Public
Architectural Style Traditional
Level or Stories 2
Additional Building Above Grade, Below Grade
Structure Type 2 Story Ceilings,Dry Wall
New Construction N
Schools
School District Greencastle-Antrim
Others
Senior Community No
Tax ID 1-A17K-25
Ownership Fee Simple
SqFt Source Assessor
Security Features Electric Alarm
Acceptable Financing Cash, Conventional, FHA, USDA, VA
Listing Terms Cash, Conventional, FHA, USDA, VA
Financing Cash,Conventional,FHA,USDA,VA
Special Listing Condition Standard
Read Less Info
Want to know what your home might be worth? Contact us for a FREE valuation!

Our team is ready to help you sell your home for the highest possible price ASAP

Bought with Kimberly Jo Heck • RE/MAX Realty Agency, Inc.

"My job is to find and attract mastery-based agents to the office, protect the culture, and make sure everyone is happy! "






