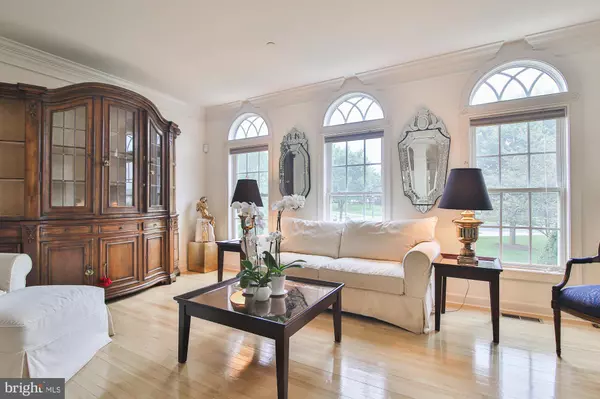$685,000
$735,000
6.8%For more information regarding the value of a property, please contact us for a free consultation.
4 Beds
5 Baths
2,219 SqFt
SOLD DATE : 12/22/2021
Key Details
Sold Price $685,000
Property Type Townhouse
Sub Type Interior Row/Townhouse
Listing Status Sold
Purchase Type For Sale
Square Footage 2,219 sqft
Price per Sqft $308
Subdivision Belvedere Doyle Sq
MLS Listing ID PABU2008750
Sold Date 12/22/21
Style Traditional
Bedrooms 4
Full Baths 4
Half Baths 1
HOA Fees $395/mo
HOA Y/N Y
Abv Grd Liv Area 2,219
Originating Board BRIGHT
Year Built 2006
Annual Tax Amount $9,268
Tax Year 2021
Lot Size 2,600 Sqft
Acres 0.06
Lot Dimensions 24.00 x 108.00
Property Description
Luxury living is yours at 35 Doyle. Minutes away from cafes, restaurants, boutique shops, parks, and other cultural institutions, this home is in one of the most sought-after townhome communities in historic Doylestown, Belvedere Doyle Square. This Georgian brick colonial has been lovingly cared for and has gorgeous updates and restorations throughout the home.
Enter through the hallway graced with 12'mirrors and admire the gallery lighting, setting the stage for the rest of the home's Italian-inspired extravagance. Up the stairs is the inviting main level. Immediately, the eye is drawn to the newly re-finished hardwood floors, Roman Doric columns, the two 12' mirrors, and a ceiling medallion holding a branched candle chandelier. The enormous living room has enough space for a dining table seating six, a large couch and huge chair with foot stool, a China Breakfront, end tables, and a generously sized coffee table - all without feeling crowded. Also on this floor is the eat-in kitchen. Complete with crown molding, hardwood cabinets, custom tile backsplash, newly upgraded granite countertops, extra-large built-in convection ovens, a built-in range burner, and a matching stainless-steel dishwasher and refrigerator. An island with matching granite countertops is large enough to seat two comfortably but doesn't interfere with the flow of the rest of the eat-in kitchen. A second lounging room is connected to this space and contains a remote-control gas fireplace with custom tile that matches the kitchen backsplash. This intimate area opens to a Juliet Balcony overlooking the courtyard and fountain. This floor also has a half bath, expertly placed between the two sections of this floor.
Upstairs to the bedroom level, the master suite has a floor-to-ceiling mirrored closet, tons of natural light, and enough space to comfortably fit a queen bed, two matching lounge chairs with foot stools, and two bedside cabinets. The master bathroom has ceramic tile floors, a double vanity mirror and sinks, a deep soak tub, and a corner-enclosed shower. The remaining bedrooms are large enough to fit a full-sized bed or are perfect for a home office, workout area, or guest room. They both share a full bathroom with a large mirror, shower, and ceramic tiling. On the very top floor is another flexible space. Currently an artists' studio, this room contains a wall of bookcases, a wall, almost 10 feet wide , its own full bathroom with sliding glass shower doors, and an additional storage closet.
The fully finished lower level is your cozy oasis. A book lover's dream, this level has floor-to-ceiling built-in bookshelves. Cozy up next to the second fireplace with a good read or watch a movie on the 80" TV. An office or possible fifth bedroom with closet provides even more space for the new owner. This level has ample storage closets with lighting and another full bathroom. Outside of this level is the paved courtyard. This charming space is fully paved with stone-like blocks and a cast iron table and chairs for morning coffee. The soothing fountain, almost six feet tall, provides ambiance and elegance. With high fences for complete privacy, this area is the perfect space for peace and solitude as you enjoy a crisp fall morning or a warm spring afternoon. This courtyard also connects you to the detached two-car garage.
This home is being sold fully furnished. As your tour through, you'll notice that each item of furniture was meticulously selected to complement other pieces and the entirety of the home itself. This home and its furnishings are a testament to the love and care the owners have put in. An opportunity to own both comes around maybe once in a lifetime.
Location
State PA
County Bucks
Area Doylestown Boro (10108)
Zoning R
Rooms
Basement Full
Main Level Bedrooms 4
Interior
Hot Water Natural Gas
Heating Forced Air
Cooling Central A/C
Fireplaces Number 2
Furnishings Yes
Heat Source Natural Gas
Exterior
Garage Additional Storage Area
Garage Spaces 4.0
Water Access N
Accessibility None
Total Parking Spaces 4
Garage Y
Building
Story 2
Foundation Block
Sewer Public Sewer
Water Public
Architectural Style Traditional
Level or Stories 2
Additional Building Above Grade, Below Grade
New Construction N
Schools
School District Central Bucks
Others
Senior Community No
Tax ID 08-005-036-025
Ownership Fee Simple
SqFt Source Assessor
Acceptable Financing Cash, Conventional, VA
Listing Terms Cash, Conventional, VA
Financing Cash,Conventional,VA
Special Listing Condition Standard
Read Less Info
Want to know what your home might be worth? Contact us for a FREE valuation!

Our team is ready to help you sell your home for the highest possible price ASAP

Bought with Adam R Boxman • Realty ONE Group Legacy

"My job is to find and attract mastery-based agents to the office, protect the culture, and make sure everyone is happy! "






