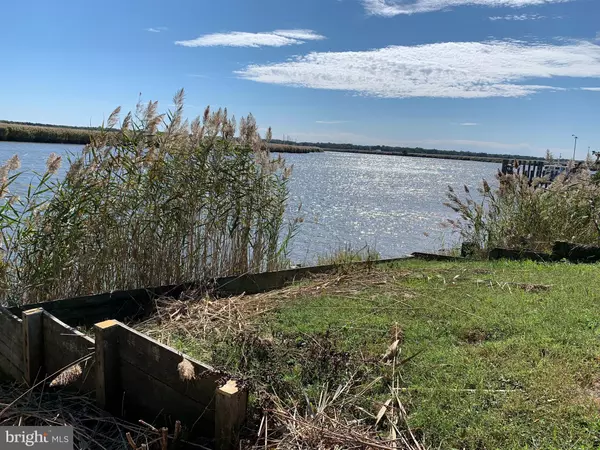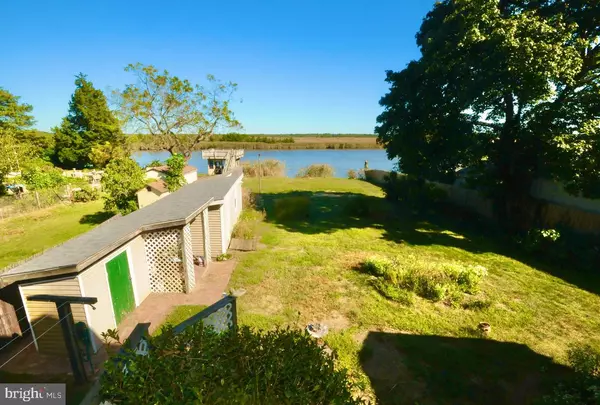$295,000
$315,000
6.3%For more information regarding the value of a property, please contact us for a free consultation.
3 Beds
2 Baths
2,594 SqFt
SOLD DATE : 03/18/2022
Key Details
Sold Price $295,000
Property Type Single Family Home
Sub Type Detached
Listing Status Sold
Purchase Type For Sale
Square Footage 2,594 sqft
Price per Sqft $113
Subdivision Mauricetown
MLS Listing ID NJCB2002070
Sold Date 03/18/22
Style Salt Box
Bedrooms 3
Full Baths 1
Half Baths 1
HOA Y/N N
Abv Grd Liv Area 2,594
Originating Board BRIGHT
Year Built 1827
Annual Tax Amount $6,831
Tax Year 2021
Lot Dimensions 65.00 x 217.00
Property Sub-Type Detached
Property Description
Beautifully renovated Salt Box on the Maurice River in historic Mauricetown. Enchanting views of the river from the Great Room/ kitchen. Step out to your back yard with steps down to a small beach at low tide. The entire house has pumpkin pine random width floors, Kitchen has laundry closet with stackable washer / dryer. Living room & dining room has double sided fireplace with woodstove insert, winding stairs to 2nd floor. Additional room used as office, half bath and full staircase complete the first floor. 2nd floor has 3 generous sized bedrooms all with pumpkin pine floors, a huge full bath, and bonus room (use your imagination). Another staircase to the 3rd floor which is finished. The heating / air is 2 zone. A side screened porch with swing offers a place to spend your days rocking and enjoying life on the river! Owner is lic. NJ RE agent. You won't be disappointed - guaranteed to WoW! Many more features - come and see .
Location
State NJ
County Cumberland
Area Commercial Twp (20602)
Zoning C/R-
Rooms
Other Rooms Living Room, Dining Room, Bedroom 2, Bedroom 3, Den, Bedroom 1, Great Room, Bathroom 1, Attic, Half Bath
Interior
Interior Features Additional Stairway, Attic, Ceiling Fan(s), Double/Dual Staircase, Formal/Separate Dining Room, Stain/Lead Glass, Water Treat System, Wood Floors
Hot Water Natural Gas
Heating Forced Air
Cooling Central A/C
Flooring Wood, Vinyl
Fireplaces Number 1
Fireplaces Type Brick, Double Sided, Insert, Wood
Equipment Dishwasher, Dryer, Microwave, Oven/Range - Gas, Refrigerator, Washer, Washer/Dryer Stacked
Furnishings No
Fireplace Y
Appliance Dishwasher, Dryer, Microwave, Oven/Range - Gas, Refrigerator, Washer, Washer/Dryer Stacked
Heat Source Natural Gas
Laundry Main Floor
Exterior
Garage Spaces 3.0
Fence Partially, Other
Water Access Y
View River
Roof Type Shingle
Accessibility None
Total Parking Spaces 3
Garage N
Building
Lot Description Bulkheaded
Story 2
Foundation Crawl Space
Sewer On Site Septic
Water Well
Architectural Style Salt Box
Level or Stories 2
Additional Building Above Grade, Below Grade
Structure Type Dry Wall
New Construction N
Schools
School District Commercial Township Public Schools
Others
Senior Community No
Tax ID 02-00192-00005
Ownership Fee Simple
SqFt Source Assessor
Acceptable Financing Conventional, Cash, FHA, VA
Horse Property N
Listing Terms Conventional, Cash, FHA, VA
Financing Conventional,Cash,FHA,VA
Special Listing Condition Standard
Read Less Info
Want to know what your home might be worth? Contact us for a FREE valuation!

Our team is ready to help you sell your home for the highest possible price ASAP

Bought with Eda Shannon • Reeves & Melvin
"My job is to find and attract mastery-based agents to the office, protect the culture, and make sure everyone is happy! "






