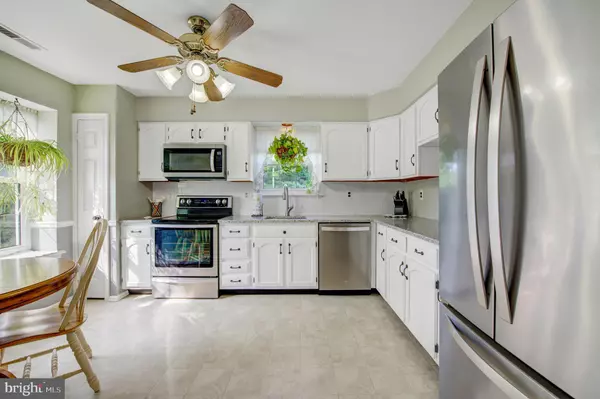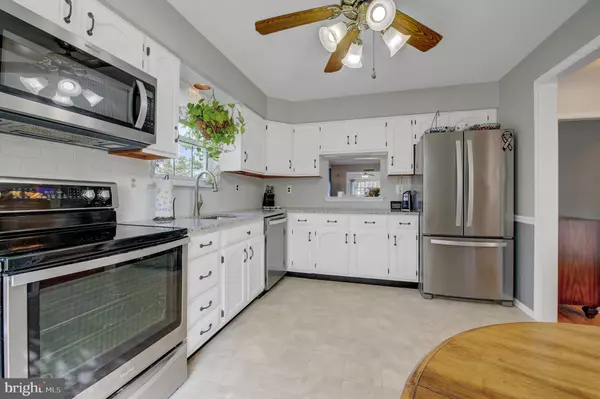$330,500
$325,000
1.7%For more information regarding the value of a property, please contact us for a free consultation.
2 Beds
2 Baths
1,451 SqFt
SOLD DATE : 11/22/2021
Key Details
Sold Price $330,500
Property Type Single Family Home
Sub Type Detached
Listing Status Sold
Purchase Type For Sale
Square Footage 1,451 sqft
Price per Sqft $227
Subdivision Holiday Village
MLS Listing ID NJBL2006834
Sold Date 11/22/21
Style Ranch/Rambler
Bedrooms 2
Full Baths 2
HOA Fees $115/mo
HOA Y/N Y
Abv Grd Liv Area 1,451
Originating Board BRIGHT
Year Built 1985
Annual Tax Amount $5,293
Tax Year 2020
Lot Size 9,573 Sqft
Acres 0.22
Lot Dimensions 0.00 x 0.00
Property Description
Welcome to 2 Gretna Ct, located in the 55+ active adult community of Holiday Village! This well maintained Madison model offers lots of extras while situated on an ideally located corner lot. As you enter the front door from your covered porch, the newly refreshed kitchen is to your left. The new granite countertops and tile backsplash complement the stainless steel appliances, making this the perfect place to enjoy an evening meal at your kitchen table or to bake cookies with the family. To the right of the front door is access to the garage as well as a large coat closet, from here the foyer opens into the main living space. The formal dining room is open to the living room which offers a fireplace and neutral dcor. To the back of the living room is a sunroom with skylights and 3 sliding doors leading to the backyard and fenced-in side patio with retractable awning, a perfect place to quietly enjoy your morning coffee. Just off the living room is a hallway leading to the bedrooms, bathrooms and laundry room. The primary bedroom is a generous size with a walk in closet and its own private bathroom. Past the laundry room is the full sized bath that has been tastefully updated. The second bedroom makes the perfect guest bedroom or home office. The spiral staircase leads to the skylight lit custom loft space that you will not find in any other Madison model! The generous walk in attic storage space needs to be seen to believe.
Location
State NJ
County Burlington
Area Mount Laurel Twp (20324)
Zoning RESIDENTIAL
Rooms
Other Rooms Living Room, Primary Bedroom, Kitchen, Sun/Florida Room, Loft, Attic
Main Level Bedrooms 2
Interior
Interior Features Carpet, Combination Dining/Living, Kitchen - Eat-In, Skylight(s), Spiral Staircase, Upgraded Countertops, Walk-in Closet(s)
Hot Water Natural Gas
Heating Forced Air
Cooling Central A/C
Flooring Carpet, Laminated
Fireplaces Number 1
Fireplaces Type Marble, Mantel(s), Wood
Equipment Dishwasher, Disposal, Dryer - Gas, Stainless Steel Appliances, Washer, Oven/Range - Electric
Fireplace Y
Window Features Skylights
Appliance Dishwasher, Disposal, Dryer - Gas, Stainless Steel Appliances, Washer, Oven/Range - Electric
Heat Source Natural Gas
Laundry Has Laundry, Main Floor
Exterior
Exterior Feature Patio(s), Porch(es)
Parking Features Additional Storage Area, Garage Door Opener, Garage - Front Entry, Inside Access
Garage Spaces 1.0
Fence Partially
Utilities Available Cable TV
Amenities Available Club House, Pool - Outdoor, Tennis Courts
Water Access N
View Garden/Lawn
Roof Type Shingle
Accessibility None
Porch Patio(s), Porch(es)
Attached Garage 1
Total Parking Spaces 1
Garage Y
Building
Lot Description Backs - Open Common Area, Corner, Front Yard
Story 1.5
Foundation Slab
Sewer Public Sewer
Water Public
Architectural Style Ranch/Rambler
Level or Stories 1.5
Additional Building Above Grade, Below Grade
New Construction N
Schools
School District Lenape Regional High
Others
Pets Allowed Y
HOA Fee Include All Ground Fee,Common Area Maintenance,Insurance,Lawn Maintenance,Snow Removal,Pool(s)
Senior Community Yes
Age Restriction 55
Tax ID 24-01508-00001
Ownership Fee Simple
SqFt Source Assessor
Security Features Carbon Monoxide Detector(s),Security System
Acceptable Financing Cash, Conventional
Horse Property N
Listing Terms Cash, Conventional
Financing Cash,Conventional
Special Listing Condition Standard
Pets Allowed Case by Case Basis
Read Less Info
Want to know what your home might be worth? Contact us for a FREE valuation!

Our team is ready to help you sell your home for the highest possible price ASAP

Bought with V. Milando • BHHS Fox & Roach-Marlton
"My job is to find and attract mastery-based agents to the office, protect the culture, and make sure everyone is happy! "






