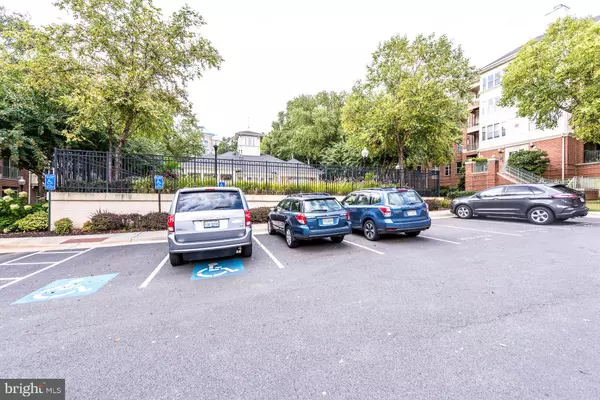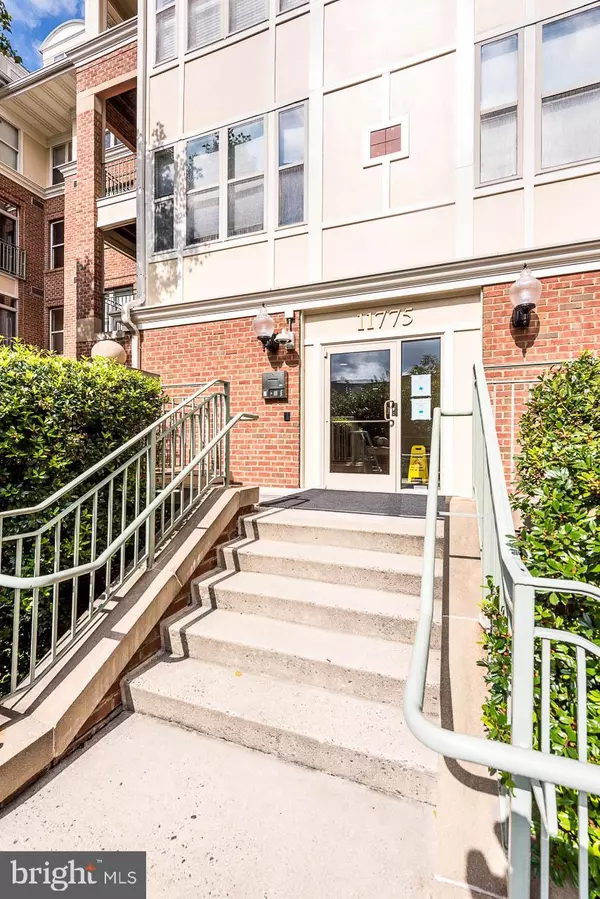$446,000
$449,900
0.9%For more information regarding the value of a property, please contact us for a free consultation.
2 Beds
2 Baths
1,252 SqFt
SOLD DATE : 01/13/2022
Key Details
Sold Price $446,000
Property Type Condo
Sub Type Condo/Co-op
Listing Status Sold
Purchase Type For Sale
Square Footage 1,252 sqft
Price per Sqft $356
Subdivision Stratford
MLS Listing ID VAFX2001147
Sold Date 01/13/22
Style Colonial
Bedrooms 2
Full Baths 2
Condo Fees $621/mo
HOA Y/N N
Abv Grd Liv Area 1,252
Originating Board BRIGHT
Year Built 2001
Annual Tax Amount $5,484
Tax Year 2021
Property Description
Nestled in the premium main level corner location in the sought after Stratford Condominiums, this gorgeous 2 bedroom, 2 full bath condo offers almost 1,252 square feet of living space and a prime location just around the corner from bustling Reston Town Center. An open floor plan with a sunroom/office, high ceilings, fresh neutral color palette, chic lighting, and an abundance of windows are just some of the features that make this home so special. Two master suites at opposite sides of the unit, an assigned garage parking space and extra storage space provides instant appeal, while updates including a renovated kitchen make it move-in ready! ***** Gleaming hardwood flooring greets you in the foyer and ushers you into the main living area of the home where walls of windows including a graceful, bowed wall of windows floods the space with natural light illuminating warm neutral paint. The renovated gourmet kitchen is sure to please with beautiful granite countertops, an abundance of 42 maple cabinetry, and quality appliancesincluding a stainless steel dishwasher and refrigerator. Recessed lighting strikes the perfect mix of style and functionality, as a pass-through to the living area makes for effortless entertaining. A fantastic sunroom featuring sliding glass doors on two walls with transom windows above provides panoramic tree views delivers versatility to meet the demands of your lifestyle and rounds out the main living area. ***** Rich hardwood floors continue into the owners bedroom suite boasting twin windows, a glass shaded chandelier, walk-in closet, and an en suite bath featuring a dual sink vanity, a sumptuous corner soaking tub, and a glass-enclosed showerthe finest in personal pampering. Across the condo for ultimate privacy, a 2nd bright and cheerful bedroom with warm hardwood floors and lighted ceiling fan has private access to an equally well-appointed dual-entry bath with glass enclosed shower. A laundry/utility room with new washer and dryer adds convenience; while an assigned garage parking space #G2-22 and extra storage space both that convey, and water and sewer included in the monthly fee completes the comfort and luxury of this wonderful home. ***** Take advantage of all the fantastic amenities including an outdoor pool, clubhouse, party room, fitness center, elevator, nature path, common grounds, and more! Commuters will appreciate the close proximity to the Dulles Access Road, the Fairfax County Parkway, and Routes 7 and 28, Wiehle-Reston and future Reston Metro stops! There plenty of diverse shopping, dining and entertainment choices are available right at your fingertips in Reston Town Center, just a short walk away. Its the perfect home in a spectacular location!
Location
State VA
County Fairfax
Zoning 372
Rooms
Other Rooms Living Room, Dining Room, Primary Bedroom, Bedroom 2, Kitchen, Foyer, Sun/Florida Room, Laundry, Primary Bathroom, Full Bath
Main Level Bedrooms 2
Interior
Interior Features Ceiling Fan(s), Crown Moldings, Dining Area, Entry Level Bedroom, Family Room Off Kitchen, Floor Plan - Open, Primary Bath(s), Recessed Lighting, Soaking Tub, Stall Shower, Upgraded Countertops, Walk-in Closet(s), Wine Storage, Wood Floors
Hot Water Natural Gas
Heating Forced Air
Cooling Central A/C, Ceiling Fan(s)
Flooring Hardwood, Ceramic Tile
Equipment Built-In Microwave, Dishwasher, Disposal, Exhaust Fan, Oven/Range - Gas, Refrigerator, Stainless Steel Appliances, Washer/Dryer Stacked
Window Features Energy Efficient,Transom
Appliance Built-In Microwave, Dishwasher, Disposal, Exhaust Fan, Oven/Range - Gas, Refrigerator, Stainless Steel Appliances, Washer/Dryer Stacked
Heat Source Natural Gas
Laundry Main Floor, Washer In Unit, Dryer In Unit
Exterior
Parking Features Garage Door Opener, Underground
Garage Spaces 1.0
Parking On Site 1
Amenities Available Club House, Common Grounds, Elevator, Extra Storage, Fitness Center, Jog/Walk Path, Meeting Room, Party Room, Pool - Outdoor, Reserved/Assigned Parking, Security
Water Access N
View Trees/Woods
Accessibility Elevator
Attached Garage 1
Total Parking Spaces 1
Garage Y
Building
Lot Description Corner, Landscaping
Story 1
Unit Features Garden 1 - 4 Floors
Sewer Public Sewer
Water Public
Architectural Style Colonial
Level or Stories 1
Additional Building Above Grade, Below Grade
Structure Type 9'+ Ceilings
New Construction N
Schools
Elementary Schools Lake Anne
Middle Schools Hughes
High Schools South Lakes
School District Fairfax County Public Schools
Others
Pets Allowed Y
HOA Fee Include Common Area Maintenance,Custodial Services Maintenance,Ext Bldg Maint,Insurance,Management,Pool(s),Recreation Facility,Sewer,Snow Removal,Trash,Water
Senior Community No
Tax ID 0173 15020103
Ownership Condominium
Security Features Fire Detection System,Main Entrance Lock,Sprinkler System - Indoor
Special Listing Condition Standard
Pets Allowed Cats OK, Dogs OK, Number Limit, Size/Weight Restriction
Read Less Info
Want to know what your home might be worth? Contact us for a FREE valuation!

Our team is ready to help you sell your home for the highest possible price ASAP

Bought with Jacob William Wagner • Redfin Corporation
"My job is to find and attract mastery-based agents to the office, protect the culture, and make sure everyone is happy! "






