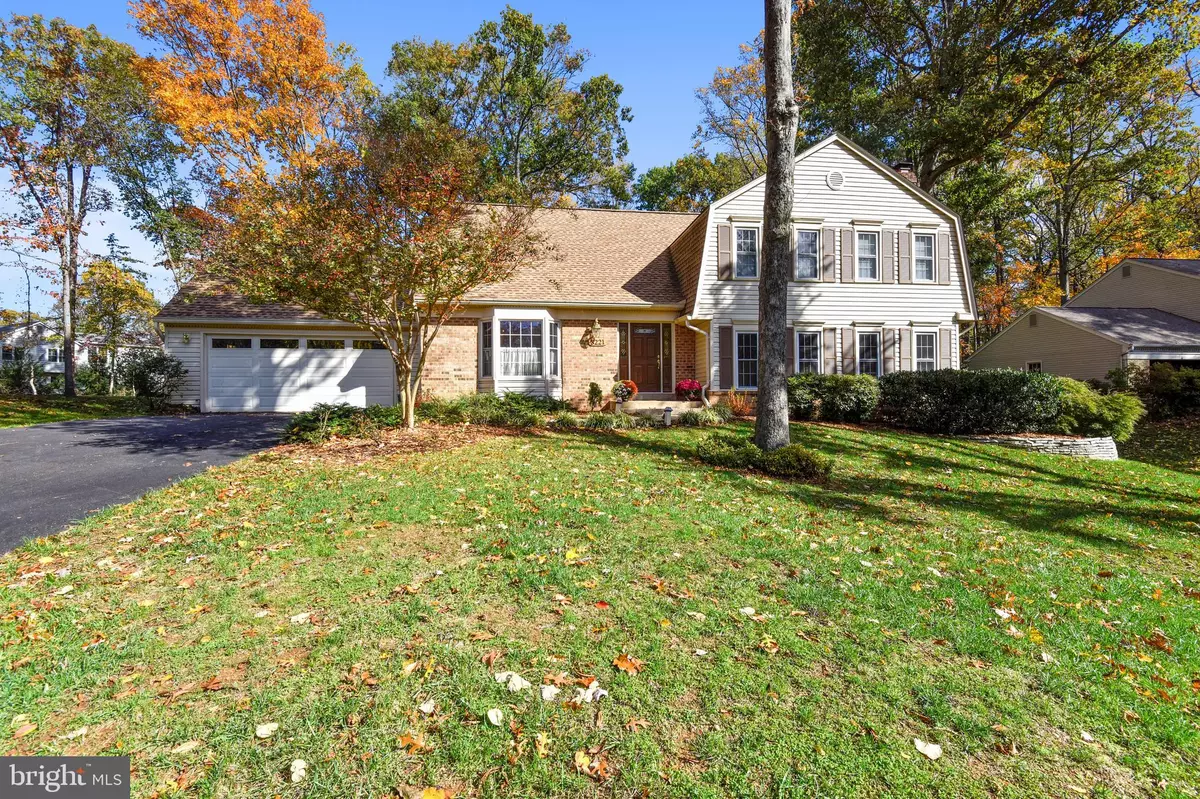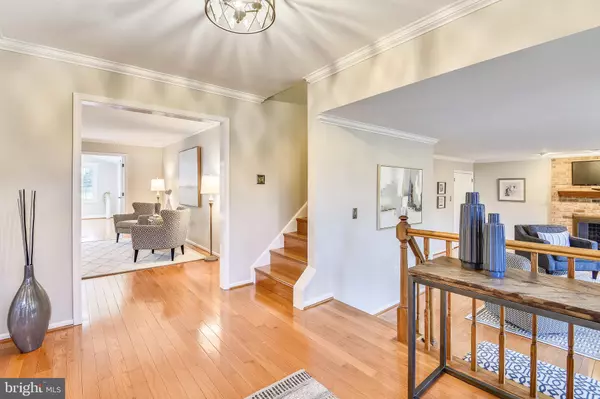$880,000
$900,000
2.2%For more information regarding the value of a property, please contact us for a free consultation.
5 Beds
3 Baths
5,061 SqFt
SOLD DATE : 05/11/2020
Key Details
Sold Price $880,000
Property Type Single Family Home
Sub Type Detached
Listing Status Sold
Purchase Type For Sale
Square Footage 5,061 sqft
Price per Sqft $173
Subdivision Mill Run Crossing
MLS Listing ID VAFX1115104
Sold Date 05/11/20
Style Split Level
Bedrooms 5
Full Baths 3
HOA Y/N N
Abv Grd Liv Area 3,888
Originating Board BRIGHT
Year Built 1979
Annual Tax Amount $9,485
Tax Year 2020
Lot Size 0.539 Acres
Acres 0.54
Property Description
Reduced $25K! If you're looking for a classic Oakton Home, comfortable for living... you have arrived. This split level home has been exquisitely updated and expanded for everyday living. An extraordinary sunroom, walled with windows, overlooks the backyard paradise. It is accessible from the dining room and living room. Offering about 5000 square feet of thoughtfully designed space, this home is ideal for "Easy Living". Upstairs, four generous bedrooms and 2 full baths. This includes an enormous master suite with sitting room a wall of closets, a walk-in closet with closet organizer, and a luxurious renovated master bath. Three auxiliary bedrooms share a renovated hall bath. On the first lower level, just a few steps down from the main level, you'll find a large family room with a gas fireplace with brick hearth. It is sun-drenched with 4 large windows overlooking the front garden. Off the family room, you'll find a generous bedroom (also an ideal home office), and off that a full renovated bath. The laundry room, opening to the backyard, is also on this level. On the second and third lower levels, an enormous rec room/game room as well as a craft room and workshop. This home is truly a traditional masterpiece. It sits on an exceptionally beautiful lot in the most popular community in Oakton. Miller Heights, threaded with Parkland, yet just 3 miles from the Metro. Oakton HS Pyramid.
Location
State VA
County Fairfax
Zoning 111
Rooms
Other Rooms Living Room, Dining Room, Primary Bedroom, Sitting Room, Bedroom 2, Bedroom 3, Bedroom 4, Bedroom 5, Kitchen, Family Room, Foyer, Sun/Florida Room, Recreation Room, Utility Room, Workshop, Bathroom 2, Bathroom 3, Hobby Room, Primary Bathroom
Basement Connecting Stairway, Full, Heated, Improved, Partially Finished, Shelving, Sump Pump, Windows, Workshop, Other
Interior
Interior Features Attic, Breakfast Area, Built-Ins, Carpet, Ceiling Fan(s), Chair Railings, Crown Moldings, Floor Plan - Open, Formal/Separate Dining Room, Kitchen - Eat-In, Kitchen - Gourmet, Kitchen - Table Space, Primary Bath(s), Pantry, Recessed Lighting, Skylight(s), Stain/Lead Glass, Stall Shower, Tub Shower, Upgraded Countertops, Walk-in Closet(s), Wet/Dry Bar, Window Treatments, Wood Floors
Hot Water Natural Gas
Heating Forced Air, Programmable Thermostat, Zoned
Cooling Central A/C, Ceiling Fan(s), Programmable Thermostat, Zoned
Fireplaces Number 1
Fireplaces Type Fireplace - Glass Doors, Gas/Propane, Mantel(s)
Equipment Built-In Microwave, Dishwasher, Disposal, Dryer, Exhaust Fan, Microwave, Oven/Range - Electric, Refrigerator, Stainless Steel Appliances, Stove, Surface Unit, Washer, Washer - Front Loading, Water Heater
Fireplace Y
Window Features Atrium,Bay/Bow,Double Hung,Insulated,Screens,Skylights,Transom
Appliance Built-In Microwave, Dishwasher, Disposal, Dryer, Exhaust Fan, Microwave, Oven/Range - Electric, Refrigerator, Stainless Steel Appliances, Stove, Surface Unit, Washer, Washer - Front Loading, Water Heater
Heat Source Natural Gas
Exterior
Exterior Feature Patio(s)
Garage Garage - Front Entry, Garage Door Opener, Inside Access, Oversized
Garage Spaces 2.0
Water Access N
View Garden/Lawn, Trees/Woods
Accessibility None
Porch Patio(s)
Attached Garage 2
Total Parking Spaces 2
Garage Y
Building
Lot Description Front Yard, Level, Landscaping, Rear Yard, SideYard(s)
Story 3+
Sewer Septic < # of BR
Water Public
Architectural Style Split Level
Level or Stories 3+
Additional Building Above Grade, Below Grade
Structure Type Cathedral Ceilings,Dry Wall
New Construction N
Schools
Elementary Schools Waples Mill
Middle Schools Franklin
High Schools Oakton
School District Fairfax County Public Schools
Others
Senior Community No
Tax ID 0471 09 0034
Ownership Fee Simple
SqFt Source Assessor
Horse Property N
Special Listing Condition Standard
Read Less Info
Want to know what your home might be worth? Contact us for a FREE valuation!

Our team is ready to help you sell your home for the highest possible price ASAP

Bought with Dayse T Taruselli • CENTURY 21 New Millennium

"My job is to find and attract mastery-based agents to the office, protect the culture, and make sure everyone is happy! "






