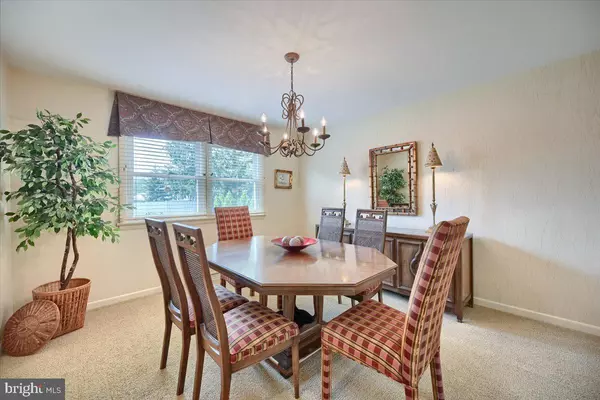$352,100
$339,900
3.6%For more information regarding the value of a property, please contact us for a free consultation.
4 Beds
3 Baths
2,338 SqFt
SOLD DATE : 11/02/2021
Key Details
Sold Price $352,100
Property Type Single Family Home
Sub Type Detached
Listing Status Sold
Purchase Type For Sale
Square Footage 2,338 sqft
Price per Sqft $150
Subdivision Brandywine
MLS Listing ID PADA2003476
Sold Date 11/02/21
Style Traditional
Bedrooms 4
Full Baths 2
Half Baths 1
HOA Y/N N
Abv Grd Liv Area 1,950
Originating Board BRIGHT
Year Built 1970
Annual Tax Amount $3,370
Tax Year 2021
Lot Size 0.462 Acres
Acres 0.46
Property Description
This well-maintained, spacious two-story in a lovely neighborhood in convenient Lower Paxton Township has so much to offer! Upon entering your covered entry porch into the foyer, youre welcomed by the bright, nicely carpeted living room with neutral paint that leads to the formal dining room. Host friends and family for dinner in the remodeled, well-designed, and spacious kitchen with ample custom, glazed cabinetry, center island, granite countertops, stainless steel appliances, and fabulous tile backsplash, with adjoining breakfast room. Step down into the large family room with hardwood flooring, built-in bookshelves, and a wood-burning fireplace before opening the sliding glass door to the screened-in porch perfect for enjoying the crisp fall weather for your relaxation. Experience the best of both worlds as the porch leads to an outdoor brick patio ideal for entertaining guests or enjoying the large and private tree-lined backyard. Upstairs you will find to find a full bath with combination shower and bathtub. 4 bedrooms with hardwood floors, including the primary bedroom with your own updated and remodeled full bathroom complete with a stunning tiled stall shower with a glass door. The fourth bedroom can function as office space for any of your work-from-home or Zoom needs. Retire to the partially finished and carpeted basement featuring a main recreational area with built-in seating plus an adjoining workshop area for the woodworking enthusiast and a utility/storage room with a laundry area and laundry chute from the second floor to the laundry area. Located nearby with great schools and amenities while providing privacy, this home is one of a kind and invites you to write the next page of its history.
Location
State PA
County Dauphin
Area Lower Paxton Twp (14035)
Zoning RESIDENTIAL
Rooms
Basement Interior Access, Partial, Workshop
Interior
Interior Features Built-Ins, Carpet, Ceiling Fan(s), Dining Area, Family Room Off Kitchen, Kitchen - Eat-In, Kitchen - Island, Laundry Chute
Hot Water Electric
Heating Forced Air, Baseboard - Electric
Cooling Central A/C
Fireplaces Number 1
Fireplaces Type Wood
Equipment Microwave, Washer, Dryer, Refrigerator, Dishwasher, Oven - Single, Stainless Steel Appliances
Fireplace Y
Appliance Microwave, Washer, Dryer, Refrigerator, Dishwasher, Oven - Single, Stainless Steel Appliances
Heat Source Electric
Exterior
Exterior Feature Patio(s), Enclosed, Porch(es)
Garage Garage - Side Entry, Inside Access
Garage Spaces 2.0
Waterfront N
Water Access N
Roof Type Composite
Accessibility None
Porch Patio(s), Enclosed, Porch(es)
Parking Type Attached Garage
Attached Garage 2
Total Parking Spaces 2
Garage Y
Building
Story 2
Foundation Other
Sewer Public Sewer
Water Public
Architectural Style Traditional
Level or Stories 2
Additional Building Above Grade, Below Grade
New Construction N
Schools
High Schools Central Dauphin
School District Central Dauphin
Others
Senior Community No
Tax ID 35-079-014-000-0000
Ownership Fee Simple
SqFt Source Estimated
Acceptable Financing Conventional, Cash
Listing Terms Conventional, Cash
Financing Conventional,Cash
Special Listing Condition Standard
Read Less Info
Want to know what your home might be worth? Contact us for a FREE valuation!

Our team is ready to help you sell your home for the highest possible price ASAP

Bought with Ellen Flamini • Berkshire Hathaway HomeServices Homesale Realty

"My job is to find and attract mastery-based agents to the office, protect the culture, and make sure everyone is happy! "






