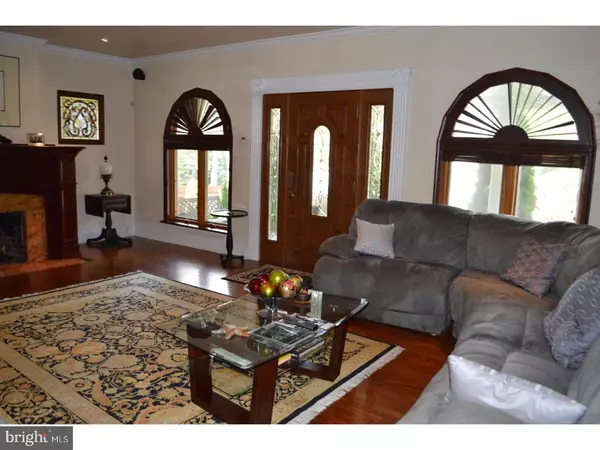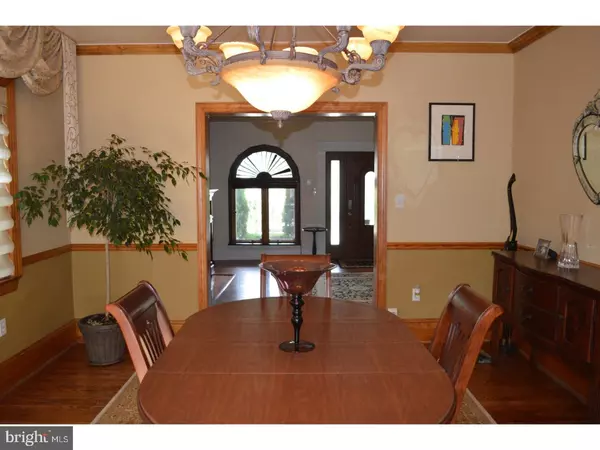$319,000
$319,000
For more information regarding the value of a property, please contact us for a free consultation.
4 Beds
3 Baths
2,429 SqFt
SOLD DATE : 12/15/2017
Key Details
Sold Price $319,000
Property Type Single Family Home
Sub Type Detached
Listing Status Sold
Purchase Type For Sale
Square Footage 2,429 sqft
Price per Sqft $131
Subdivision Elkins Park
MLS Listing ID 1000283457
Sold Date 12/15/17
Style Bungalow,Cape Cod
Bedrooms 4
Full Baths 3
HOA Y/N N
Abv Grd Liv Area 2,429
Originating Board TREND
Year Built 1930
Annual Tax Amount $9,060
Tax Year 2017
Lot Size 7,700 Sqft
Acres 0.18
Lot Dimensions 50
Property Description
AMAZING !!!!! The charm of the old coupled with the best of the new. Drive up to this lovely cape cod that has its own driveway. Home has been completly redone from the new exterior siding and front entrance way. Custom front Door Lovely front porch for relaxing. Amazing professionally done landscaping gives you all the privacy you want. Enter into a large living room with an impressive and imported custom made cherry wood fireplace with Italian marble. Custom stained glass windows Custom wood window treatments Crown molding, extra high baseboard moldings. The dining room is made for entertainment with its french doors leading to a newer deck and barbeque. Extra special window treatments. The Hardwood floors are professionaly redone to a gleaming color. Amazing antique chandelier. A cooks kitchen with plenty of cabinetry and a pantry. All stainless steel appliances and granite counters plus a subway tile backsplash. Limestone flooring. All top shelf. In addition there is a Butlers Pantry with more storage and the washer and dryer behind solid 6 panel door. A large and Beautiful master suite with a sunroom and a wall of windows facing the backyard. Sliding door to a patio New Brazilian cherry floors and a completely redone bath that is modern and elegant. All the bathrooms,(there are 3) have been redone with great taste One has a jacuzzi tub. Upstairs you will find 2 charming dormer bedrooms and again a redone bath. Carpets are freshly cleaned and you get really good light. There is a basement that is good for storage and has been waterproofed. Come and see and BE CHARMED. PRICED TO SELL ALL REASONABLE OFFERS WILL BE CONSIDERED
Location
State PA
County Montgomery
Area Cheltenham Twp (10631)
Zoning R4
Rooms
Other Rooms Living Room, Dining Room, Primary Bedroom, Bedroom 2, Bedroom 3, Kitchen, Bedroom 1, Sun/Florida Room, Laundry, Other
Basement Full, Unfinished
Interior
Interior Features Primary Bath(s), Butlers Pantry, Skylight(s), Ceiling Fan(s), Stain/Lead Glass, WhirlPool/HotTub, Wet/Dry Bar, Stall Shower, Kitchen - Eat-In
Hot Water Electric
Cooling Central A/C
Fireplaces Number 1
Equipment Cooktop, Oven - Double, Oven - Self Cleaning, Dishwasher, Disposal, Trash Compactor
Fireplace Y
Appliance Cooktop, Oven - Double, Oven - Self Cleaning, Dishwasher, Disposal, Trash Compactor
Heat Source Oil
Laundry Main Floor
Exterior
Exterior Feature Deck(s)
Fence Other
Utilities Available Cable TV
Waterfront N
Water Access N
Roof Type Pitched
Accessibility None
Porch Deck(s)
Parking Type None
Garage N
Building
Lot Description Level
Story 1.5
Sewer Public Sewer
Water Public
Architectural Style Bungalow, Cape Cod
Level or Stories 1.5
Additional Building Above Grade
New Construction N
Schools
High Schools Cheltenham
School District Cheltenham
Others
Senior Community No
Tax ID 31-00-04000-001
Ownership Fee Simple
Security Features Security System
Read Less Info
Want to know what your home might be worth? Contact us for a FREE valuation!

Our team is ready to help you sell your home for the highest possible price ASAP

Bought with Deborah Kanner • Long & Foster Real Estate, Inc.

"My job is to find and attract mastery-based agents to the office, protect the culture, and make sure everyone is happy! "






