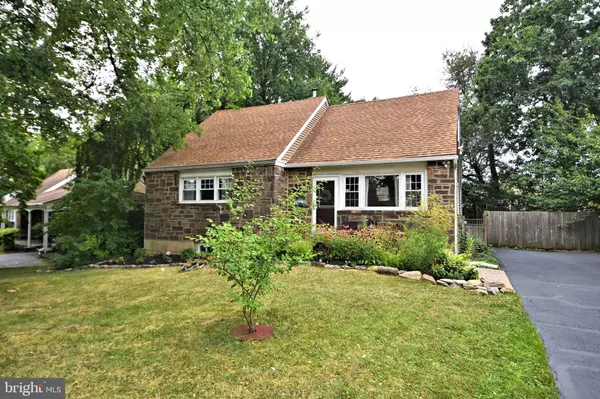$425,000
$425,000
For more information regarding the value of a property, please contact us for a free consultation.
4 Beds
2 Baths
1,848 SqFt
SOLD DATE : 10/14/2021
Key Details
Sold Price $425,000
Property Type Single Family Home
Sub Type Detached
Listing Status Sold
Purchase Type For Sale
Square Footage 1,848 sqft
Price per Sqft $229
Subdivision Cedar Grove
MLS Listing ID PAMC2008548
Sold Date 10/14/21
Style Cape Cod
Bedrooms 4
Full Baths 2
HOA Y/N N
Abv Grd Liv Area 1,848
Originating Board BRIGHT
Year Built 1952
Annual Tax Amount $4,219
Tax Year 2021
Lot Size 9,800 Sqft
Acres 0.22
Lot Dimensions 84.00 x 0.00
Property Description
Adorable single-family home on a quiet tree lined street in the Cedar Grove section of Whitemarsh and the highly rated Colonial School District. This home is set in an ideal location that is convenient to both Plymouth Meeting shopping and minutes from Conshohocken restaurants. Dont let the size of this home fool you, it has plenty of square footage, 1,848 to be exact. The first thing you'll notice is the loving care taken, great layout, tons of natural light, and fenced in backyard. As you approach the house, you will be smitten with the lovely stone front and well landscaped entrance. Once inside, you will be wowed by the open feel and abundance of natural light. The living room is spacious, offering hardwood flooring, a large picture window, and views into the dining room, kitchen and rear deck. The dining room opens into the kitchen with a passthrough which is easy access to your guests while they sit and chat, while youre busy preparing food. The door off the kitchen leads to a new deck that overlooks the beautiful yard and makes easy access for grilling. Two bedrooms and a full bath finish the first floor. The other 2 bedrooms and full bath are located on the second floor. The finished, walk-out basement allows for more living space and has plenty of room for storage as well. Improvements abound in this home including new central a/c system (2021), new basement carpet (2021), new driveway (2021), new bathroom flooring and paint (2021), new deck (2020), new roof (2015), new siding (2014) and many more. This home is within walking distance to Cedar Grove Park with a wonderful playground & activities. Only 5 minutes to Wissahickon Valley walking & hiking trails and Ft. Washington State Park, also various popular stores in several shopping centers, great restaurants and close to public transportation & trains. This is a must-see home to appreciate everything it has to offer!
Location
State PA
County Montgomery
Area Whitemarsh Twp (10665)
Zoning RES
Rooms
Basement Full, Combination
Main Level Bedrooms 2
Interior
Hot Water Electric
Heating Forced Air
Cooling Central A/C
Heat Source Oil
Exterior
Waterfront N
Water Access N
Accessibility None
Parking Type Driveway
Garage N
Building
Lot Description Front Yard, Level, Rear Yard
Story 2
Sewer Public Sewer
Water Public
Architectural Style Cape Cod
Level or Stories 2
Additional Building Above Grade, Below Grade
New Construction N
Schools
Elementary Schools Ridge Park
Middle Schools Colonial
High Schools Plymouth Whitemarsh
School District Colonial
Others
Senior Community No
Tax ID 65-00-02935-006
Ownership Fee Simple
SqFt Source Assessor
Special Listing Condition Standard
Read Less Info
Want to know what your home might be worth? Contact us for a FREE valuation!

Our team is ready to help you sell your home for the highest possible price ASAP

Bought with Rebecca M Krevitz • BHHS Fox & Roach-Jenkintown

"My job is to find and attract mastery-based agents to the office, protect the culture, and make sure everyone is happy! "






