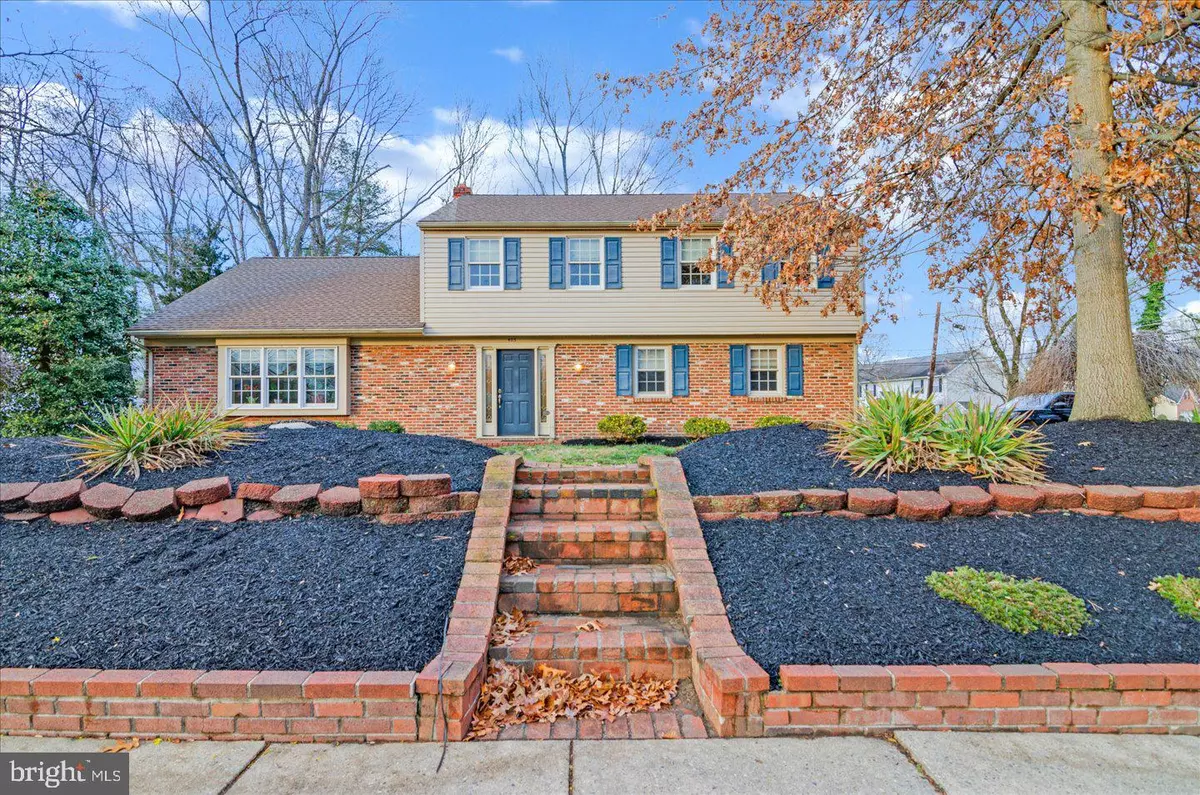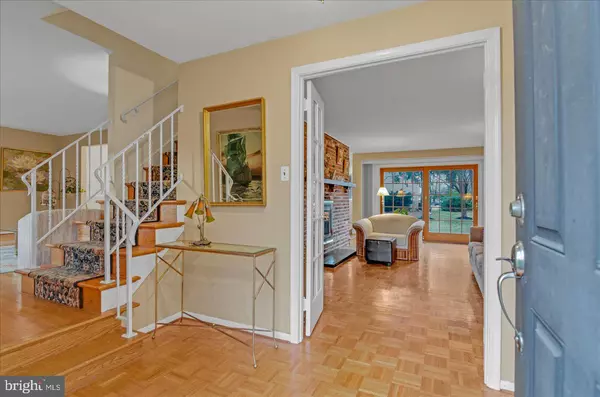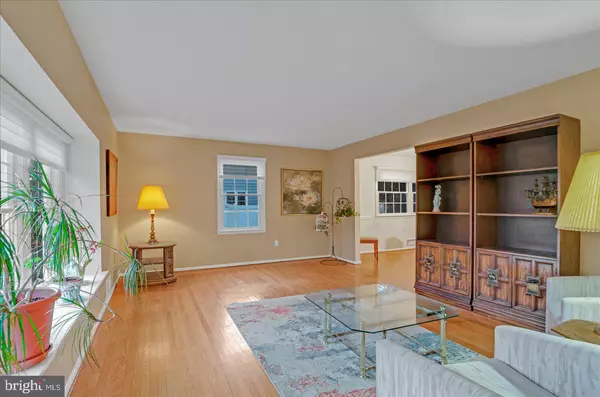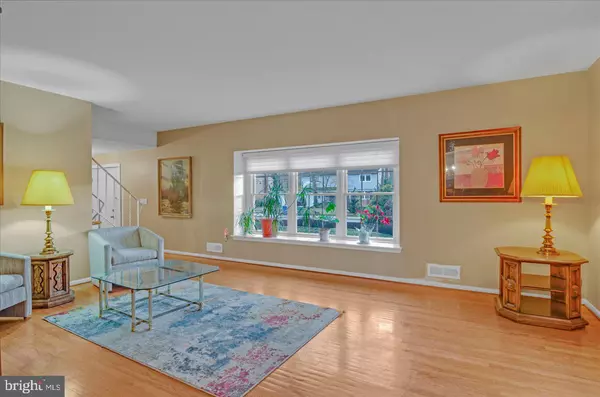$425,000
$384,900
10.4%For more information regarding the value of a property, please contact us for a free consultation.
4 Beds
3 Baths
2,184 SqFt
SOLD DATE : 04/29/2022
Key Details
Sold Price $425,000
Property Type Single Family Home
Sub Type Detached
Listing Status Sold
Purchase Type For Sale
Square Footage 2,184 sqft
Price per Sqft $194
Subdivision Barclay
MLS Listing ID NJCD2014802
Sold Date 04/29/22
Style Colonial
Bedrooms 4
Full Baths 2
Half Baths 1
HOA Y/N N
Abv Grd Liv Area 2,184
Originating Board BRIGHT
Year Built 1968
Annual Tax Amount $9,992
Tax Year 2021
Lot Size 0.287 Acres
Acres 0.29
Lot Dimensions 100.00 x 125.00
Property Description
******* HIGHEST and BEST offers Due by 7 pm Thursday 2/3. Seller will respond on Friday.This classic colonial Barclay home is set on an oversized corner lot. As you walk up the brick walkway to the home you will be impressed by the professionally landscaped grounds. The vinyl siding and brick elevation with classic shutters compliments the home. The foyer is a nice entrance to the home and features hardwood floors. The French doors lead to the family room and the hardwood floors continue in this room. The focal point of the room is the full brick wood burning fireplace. The Family room is very nicely sized and can accommodate a sectional or sofa and loveseat. The 9 ft sliding Anderson door leads to the brick patio. This adds tremendous natural light as well. The kitchen has all newer stainless appliances including the Samsung glass top range, French refrigerator and dishwasher. The eating area has a bay window that overlooks the side yard. The breakfast area can hold a good size table. The formal dining room has a chair rail molding and double windows. The solid hardwood floors are highlights of the formal dining and living room. The dining room is expansive and can accommodate a large table for holidays and entertaining.
The formal living room has a triple window with window seat. The walls are neutrally painted. The hardwood steps lead to the second floor. The entire upper level has hardwood floors. The primary suite is very generously sized with an en-suite bath. The other 3 bedrooms are neutrally decorated and have hardwood floors. The main bath has been updated with maple cabinets and ceramic flooring. The full unfinished basement is awaiting your finishing touches. The backyard is great for outdoor entertaining with a brick patio and a flat grass area. The home has replacement Anderson windows, vinyl siding and capping. The home is being sold in as is condition with the buyer responsible for all inspections and repairs including the Twp CO and CCO.
Location
State NJ
County Camden
Area Cherry Hill Twp (20409)
Zoning RES
Rooms
Other Rooms Living Room, Dining Room, Kitchen, Family Room, Laundry
Basement Full, Unfinished
Interior
Interior Features Ceiling Fan(s), Chair Railings, Family Room Off Kitchen, Floor Plan - Traditional, Kitchen - Eat-In, Primary Bath(s), Stall Shower, Tub Shower
Hot Water Natural Gas
Heating Forced Air
Cooling Central A/C
Fireplaces Number 1
Fireplaces Type Brick, Wood
Equipment Dishwasher, Dryer - Gas, Oven/Range - Electric, Refrigerator, Stainless Steel Appliances, Washer
Fireplace Y
Window Features Replacement
Appliance Dishwasher, Dryer - Gas, Oven/Range - Electric, Refrigerator, Stainless Steel Appliances, Washer
Heat Source Natural Gas
Laundry Main Floor
Exterior
Parking Features Garage - Side Entry, Garage Door Opener
Garage Spaces 2.0
Water Access N
Roof Type Architectural Shingle
Accessibility None
Attached Garage 2
Total Parking Spaces 2
Garage Y
Building
Lot Description Cleared, Corner, Landscaping
Story 2
Foundation Block
Sewer Public Sewer
Water Public
Architectural Style Colonial
Level or Stories 2
Additional Building Above Grade, Below Grade
New Construction N
Schools
Elementary Schools A. Russell Knight E.S.
High Schools Cherry Hill High - East
School District Cherry Hill Township Public Schools
Others
Pets Allowed Y
Senior Community No
Tax ID 09-00408 01-00012
Ownership Fee Simple
SqFt Source Assessor
Acceptable Financing Cash, Conventional, VA
Listing Terms Cash, Conventional, VA
Financing Cash,Conventional,VA
Special Listing Condition Standard
Pets Allowed No Pet Restrictions
Read Less Info
Want to know what your home might be worth? Contact us for a FREE valuation!

Our team is ready to help you sell your home for the highest possible price ASAP

Bought with Sean M Elstone • Keller Williams Main Line
"My job is to find and attract mastery-based agents to the office, protect the culture, and make sure everyone is happy! "






