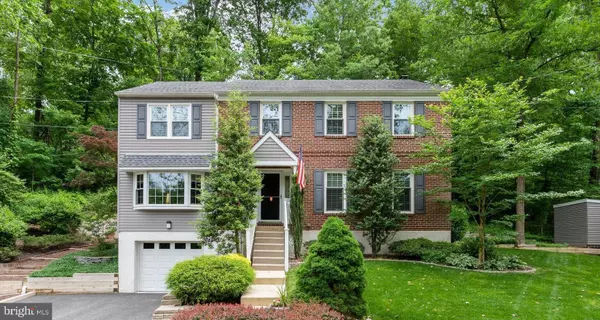$550,000
$550,000
For more information regarding the value of a property, please contact us for a free consultation.
4 Beds
3 Baths
2,380 SqFt
SOLD DATE : 11/26/2021
Key Details
Sold Price $550,000
Property Type Single Family Home
Sub Type Detached
Listing Status Sold
Purchase Type For Sale
Square Footage 2,380 sqft
Price per Sqft $231
Subdivision None Available
MLS Listing ID PADE2006636
Sold Date 11/26/21
Style Colonial
Bedrooms 4
Full Baths 2
Half Baths 1
HOA Y/N N
Abv Grd Liv Area 2,380
Originating Board BRIGHT
Year Built 1989
Annual Tax Amount $7,547
Tax Year 2021
Lot Size 0.570 Acres
Acres 0.57
Lot Dimensions 180.00 x 151.00
Property Description
OPEN HOUSE CANCELLED. Pride of ownership abounds. 101 Park Avenue is a beautiful, custom built 4 bed, 2.5 bath home in the sought after Rose Tree/Media School District. This home has been meticulously maintained and upgraded and the grounds are beautiful! Enter the foyer with hardwood flooring and upgraded wrought iron spindles on the staircase. To your right is a formal living room with crown molding and to the left of the foyer is the dining room, with bay window, chair rail and crown molding. The updated kitchen boasts a large island, stainless steel appliances, quartz countertops, pendant lights and Shaker-style cabinets. The cozy family room with wood-burning fireplace is off the kitchen, creating an open floor plan, perfect for entertaining. Just outside the kitchen is a huge, new deck for summer BBQs and stargazing. A half bathroom and laundry room complete this floor. The second level includes four bedrooms and two full bathrooms. The primary suite has a large bedroom, ample closets, a dressing area with make-up vanity and an updated bathroom with a large walk-in shower with bench and rain shower head. There are three additional nice-sized bedrooms, all with gorgeous hardwood flooring. The remodeled hall bathroom is beautiful and includes a pedal stool sink, large subway tile around the bath/shower combo and wainscoting on the walls. The lower level is currently unfinished but has high ceilings offers many possibilities. There is a one car attached garage and ample driveway parking. Included with the sale is a Generac WHOLE HOUSE GENERATOR and a large shed. HVAC was installed fall 2019. Located near Houtman Park and the popular town of Media with it's festivals and "Dining Under the Stars." Award winning Rose Tree/Media School District and a short ride to Phila. Airport and Center City and blocks to the Media train station. *****TAXES ON SOME WEBSITES ARE INCORRECT. Total Annual taxes are $7,284.
Location
State PA
County Delaware
Area Upper Providence Twp (10435)
Zoning RES
Rooms
Basement Full
Interior
Interior Features Chair Railings, Crown Moldings, Dining Area, Family Room Off Kitchen, Wood Stove, Wood Floors, Wainscotting, Upgraded Countertops, Tub Shower, Stall Shower, Primary Bath(s), Kitchen - Island, Floor Plan - Open
Hot Water Natural Gas
Heating Forced Air
Cooling Central A/C
Flooring Hardwood
Fireplaces Number 1
Heat Source Natural Gas
Exterior
Exterior Feature Deck(s)
Parking Features Inside Access
Garage Spaces 1.0
Water Access N
Roof Type Architectural Shingle
Accessibility None
Porch Deck(s)
Attached Garage 1
Total Parking Spaces 1
Garage Y
Building
Lot Description Backs to Trees
Story 2
Foundation Block
Sewer Public Sewer
Water Public
Architectural Style Colonial
Level or Stories 2
Additional Building Above Grade, Below Grade
New Construction N
Schools
Elementary Schools Media
Middle Schools Springton Lake
High Schools Penncrest
School District Rose Tree Media
Others
Senior Community No
Tax ID 35-00-01347-02
Ownership Fee Simple
SqFt Source Assessor
Special Listing Condition Standard
Read Less Info
Want to know what your home might be worth? Contact us for a FREE valuation!

Our team is ready to help you sell your home for the highest possible price ASAP

Bought with Christina Bond • Long & Foster Real Estate, Inc.
"My job is to find and attract mastery-based agents to the office, protect the culture, and make sure everyone is happy! "






