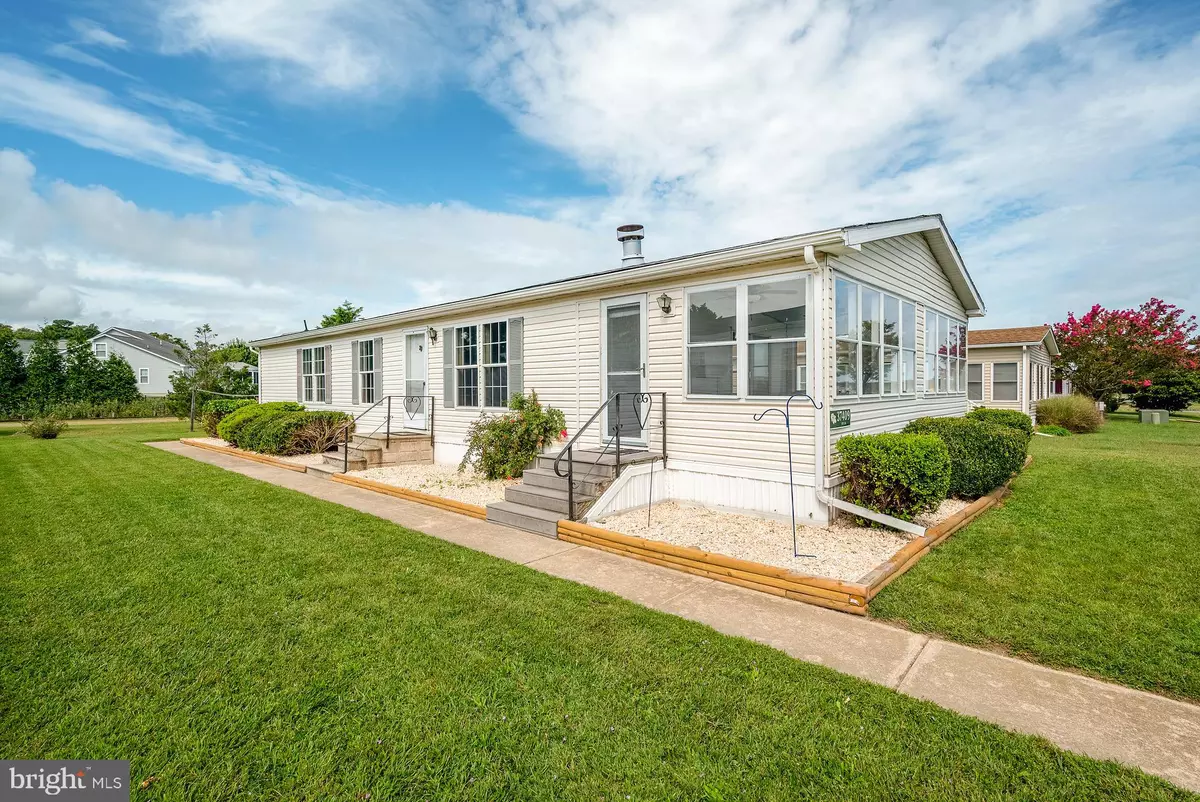$160,000
$170,000
5.9%For more information regarding the value of a property, please contact us for a free consultation.
3 Beds
2 Baths
1,536 SqFt
SOLD DATE : 11/11/2021
Key Details
Sold Price $160,000
Property Type Manufactured Home
Sub Type Manufactured
Listing Status Sold
Purchase Type For Sale
Square Footage 1,536 sqft
Price per Sqft $104
Subdivision Shady Park
MLS Listing ID DESU2005928
Sold Date 11/11/21
Style Other,Modular/Pre-Fabricated
Bedrooms 3
Full Baths 2
HOA Y/N N
Abv Grd Liv Area 1,536
Originating Board BRIGHT
Land Lease Amount 598.0
Land Lease Frequency Monthly
Year Built 1995
Annual Tax Amount $398
Tax Year 2017
Property Description
LOCATION, LOCATION, LOCATION!!!! Not only is this property located 2.5 miles to Ocean City/ Fenwick Island Beaches, it also sits on a private lot over looking the common area park and Dirickson Creek. Recently updated, this 3 bedroom 2 bath is ready for immediate occupancy. Updates include: new flooring, and all new stainless steel appliances. Make your appointment today!!!!
Location
State DE
County Sussex
Area Baltimore Hundred (31001)
Zoning L
Rooms
Main Level Bedrooms 3
Interior
Interior Features Ceiling Fan(s), Skylight(s), Stall Shower, WhirlPool/HotTub
Hot Water Electric
Heating Forced Air
Cooling Central A/C
Flooring Carpet, Laminate Plank
Fireplaces Number 1
Fireplaces Type Stone
Equipment Disposal, Dryer - Electric, Exhaust Fan, Microwave, Oven/Range - Gas, Refrigerator, Washer, Water Heater
Fireplace Y
Appliance Disposal, Dryer - Electric, Exhaust Fan, Microwave, Oven/Range - Gas, Refrigerator, Washer, Water Heater
Heat Source Electric
Laundry Main Floor
Exterior
Water Access Y
Water Access Desc Private Access,Canoe/Kayak
View Bay, Canal, Water
Street Surface Black Top
Accessibility 2+ Access Exits
Road Frontage Road Maintenance Agreement
Garage N
Building
Story 1
Foundation Other
Sewer Public Sewer
Water Public
Architectural Style Other, Modular/Pre-Fabricated
Level or Stories 1
Additional Building Above Grade, Below Grade
New Construction N
Schools
School District Indian River
Others
HOA Fee Include Road Maintenance,Trash
Senior Community No
Tax ID 533-12.00-92.02-44757
Ownership Land Lease
SqFt Source Estimated
Acceptable Financing Cash, Conventional
Listing Terms Cash, Conventional
Financing Cash,Conventional
Special Listing Condition Standard
Read Less Info
Want to know what your home might be worth? Contact us for a FREE valuation!

Our team is ready to help you sell your home for the highest possible price ASAP

Bought with ASHLEY BROSNAHAN • Long & Foster Real Estate, Inc.
"My job is to find and attract mastery-based agents to the office, protect the culture, and make sure everyone is happy! "

