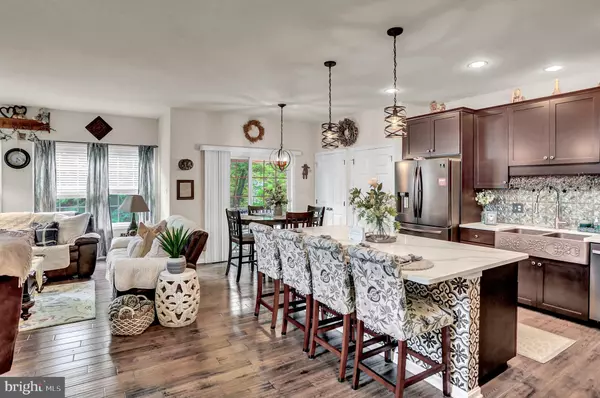$390,000
$374,900
4.0%For more information regarding the value of a property, please contact us for a free consultation.
4 Beds
3 Baths
2,228 SqFt
SOLD DATE : 08/30/2021
Key Details
Sold Price $390,000
Property Type Single Family Home
Sub Type Detached
Listing Status Sold
Purchase Type For Sale
Square Footage 2,228 sqft
Price per Sqft $175
Subdivision Millstone
MLS Listing ID PADA2001450
Sold Date 08/30/21
Style Traditional
Bedrooms 4
Full Baths 2
Half Baths 1
HOA Fees $19/ann
HOA Y/N Y
Abv Grd Liv Area 2,228
Originating Board BRIGHT
Year Built 2010
Annual Tax Amount $5,385
Tax Year 2021
Lot Size 0.340 Acres
Acres 0.34
Property Description
Every chef's dream with this BRAND new gourmet kitchen with TWO pantries. Move right into to this beautiful two story home with a great floor plan. Four spacious bedrooms, 2 1/2 baths, open, flowing floor plan. Family room opens to eat-in kitchen featuring beautiful cabinets, counters & 2 pantries, and first floor laundry room. Open staircase leads to a gorgeous master bedroom with two walk in closets and a beautiful master bath, 3 additional large bedrooms & tons of closets. Full, unfinished lower level. fenced yard, and two car garage situated on a quiet cul-de-sac. Home is beautifully lit in the evening. Some handicap accessible features including hand rails in the upstairs bathroom and a wheelchair life in the garage. This move-in ready home won't last long. Call for a private showing today.
Location
State PA
County Dauphin
Area West Hanover Twp (14068)
Zoning RESIDENTIAL
Rooms
Other Rooms Dining Room, Primary Bedroom, Bedroom 3, Kitchen, Bedroom 1, Laundry, Bathroom 1, Bathroom 2, Half Bath
Basement Full, Unfinished, Poured Concrete, Interior Access, Outside Entrance
Interior
Interior Features Dining Area, Formal/Separate Dining Room, Floor Plan - Open, Kitchen - Eat-In, Kitchen - Gourmet, Kitchen - Island, Pantry, Upgraded Countertops, Walk-in Closet(s), Wood Floors
Hot Water Electric
Heating Forced Air
Cooling Central A/C
Flooring Hardwood, Laminated
Fireplace N
Heat Source Natural Gas
Exterior
Garage Garage - Front Entry
Garage Spaces 2.0
Fence Other
Utilities Available Cable TV
Waterfront N
Water Access N
Roof Type Fiberglass,Asphalt
Accessibility Level Entry - Main, Grab Bars Mod, Mobility Improvements, Other
Parking Type Attached Garage, Driveway
Attached Garage 2
Total Parking Spaces 2
Garage Y
Building
Lot Description Cleared, Cul-de-sac
Story 2
Sewer Public Sewer
Water Public
Architectural Style Traditional
Level or Stories 2
Additional Building Above Grade, Below Grade
New Construction N
Schools
High Schools Central Dauphin
School District Central Dauphin
Others
Senior Community No
Tax ID 68-022-272-000-0000
Ownership Fee Simple
SqFt Source Estimated
Security Features Smoke Detector
Acceptable Financing Conventional, VA, FHA, Cash
Listing Terms Conventional, VA, FHA, Cash
Financing Conventional,VA,FHA,Cash
Special Listing Condition Standard
Read Less Info
Want to know what your home might be worth? Contact us for a FREE valuation!

Our team is ready to help you sell your home for the highest possible price ASAP

Bought with JORDAN COLLIER • Coldwell Banker Realty

"My job is to find and attract mastery-based agents to the office, protect the culture, and make sure everyone is happy! "






