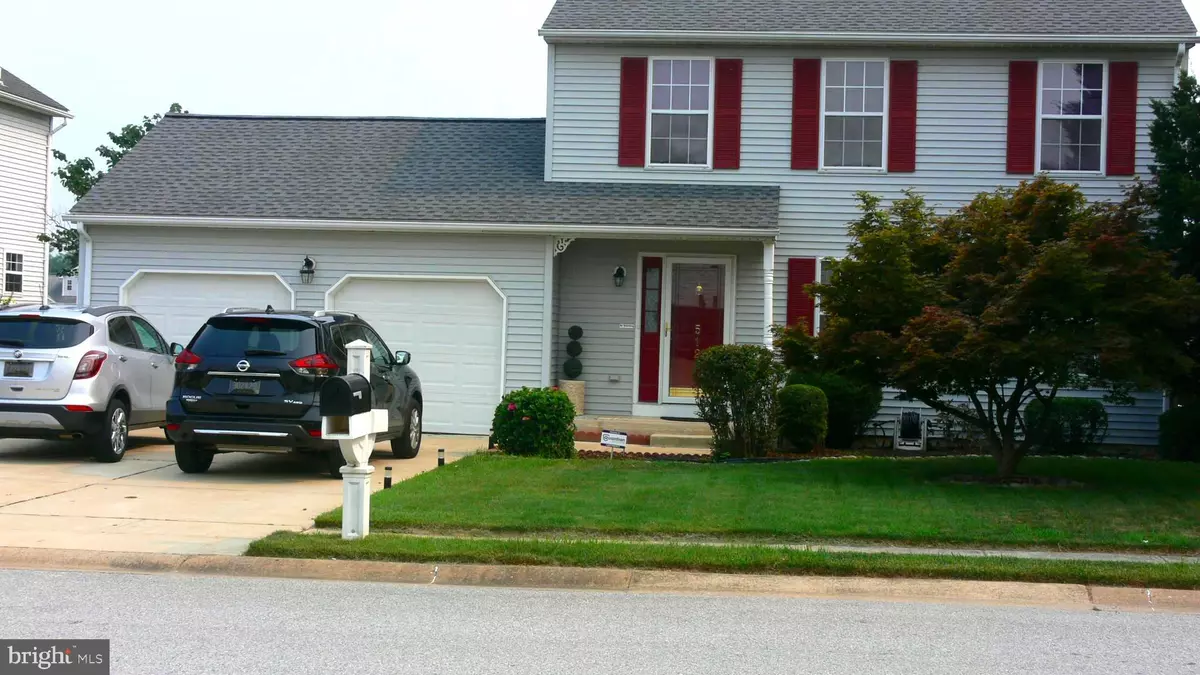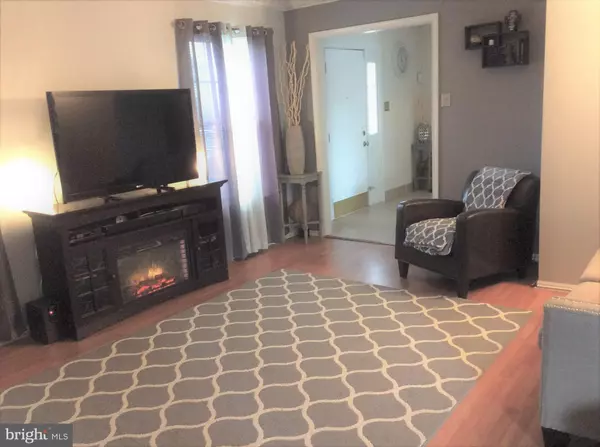$325,000
$299,900
8.4%For more information regarding the value of a property, please contact us for a free consultation.
3 Beds
2 Baths
1,550 SqFt
SOLD DATE : 09/03/2021
Key Details
Sold Price $325,000
Property Type Single Family Home
Sub Type Detached
Listing Status Sold
Purchase Type For Sale
Square Footage 1,550 sqft
Price per Sqft $209
Subdivision Rutledge
MLS Listing ID DENC2002992
Sold Date 09/03/21
Style Colonial
Bedrooms 3
Full Baths 1
Half Baths 1
HOA Fees $14/ann
HOA Y/N Y
Abv Grd Liv Area 1,550
Originating Board BRIGHT
Year Built 1994
Annual Tax Amount $1,960
Tax Year 2020
Lot Size 6,970 Sqft
Acres 0.16
Lot Dimensions 70.00 x 100.00
Property Description
**All Offers will be Presented to Seller on Wednesday,July 28th at 3:00** Welcome to 512 Mason Drive! The manicured landscape is inviting as you make your way to the front porch. As you step through the front door, the living room is to your right, with neutral colors and a spacious feel. this room leads into the dining room with a bay window, perfect for entertaining and family time. The updated kitchen has white cabinets, glass backsplash, tile floors, SS appliances and an eat in area with sliders that lead out to the engineered decking and gazebo. Have coffee in the morning and watch the ducklings swim! Upstairs you'll find the owners suite is a quiet retreat, very roomy with loads of closet space and an ajoining bathroom. Two more bedrooms are on this floor. If you need more space, the lower level will expand your entertainment possibilities. It lends more room for living space and storage. New -Roof 2020, Refrigerator ,Microwave 2021,Recessed Lighting, Bathroom Shower/Tub 2019,Deck 2020,HVAC System 2019. All new carpet to be installed on second floor before settlement. Close to schools,Rt.1 and major roads. Seller to give a one year home warranty to new buyer! Make your appointment today!
Location
State DE
County New Castle
Area New Castle/Red Lion/Del.City (30904)
Zoning NC6.5
Rooms
Other Rooms Living Room, Dining Room, Primary Bedroom, Bedroom 2, Kitchen, Bedroom 1
Basement Full
Interior
Interior Features Butlers Pantry, Kitchen - Eat-In
Hot Water Natural Gas
Heating Forced Air
Cooling Central A/C
Flooring Fully Carpeted, Vinyl, Tile/Brick
Equipment Dishwasher, Built-In Microwave, Disposal, Dryer - Electric, Energy Efficient Appliances, Oven/Range - Gas, Refrigerator, Washer - Front Loading
Fireplace N
Window Features Bay/Bow,Double Pane
Appliance Dishwasher, Built-In Microwave, Disposal, Dryer - Electric, Energy Efficient Appliances, Oven/Range - Gas, Refrigerator, Washer - Front Loading
Heat Source Natural Gas
Laundry Basement
Exterior
Exterior Feature Deck(s)
Parking Features Garage - Front Entry, Garage Door Opener
Garage Spaces 2.0
Water Access N
Roof Type Architectural Shingle
Accessibility None
Porch Deck(s)
Attached Garage 2
Total Parking Spaces 2
Garage Y
Building
Story 2
Sewer Public Sewer
Water Public
Architectural Style Colonial
Level or Stories 2
Additional Building Above Grade, Below Grade
New Construction N
Schools
School District Colonial
Others
Pets Allowed Y
HOA Fee Include Common Area Maintenance,Snow Removal
Senior Community No
Tax ID 10-049.20-079
Ownership Fee Simple
SqFt Source Assessor
Acceptable Financing Conventional, VA, FHA 203(b)
Horse Property N
Listing Terms Conventional, VA, FHA 203(b)
Financing Conventional,VA,FHA 203(b)
Special Listing Condition Standard
Pets Allowed No Pet Restrictions
Read Less Info
Want to know what your home might be worth? Contact us for a FREE valuation!

Our team is ready to help you sell your home for the highest possible price ASAP

Bought with Megan Julie Lawrence • Long & Foster Real Estate, Inc.
"My job is to find and attract mastery-based agents to the office, protect the culture, and make sure everyone is happy! "






