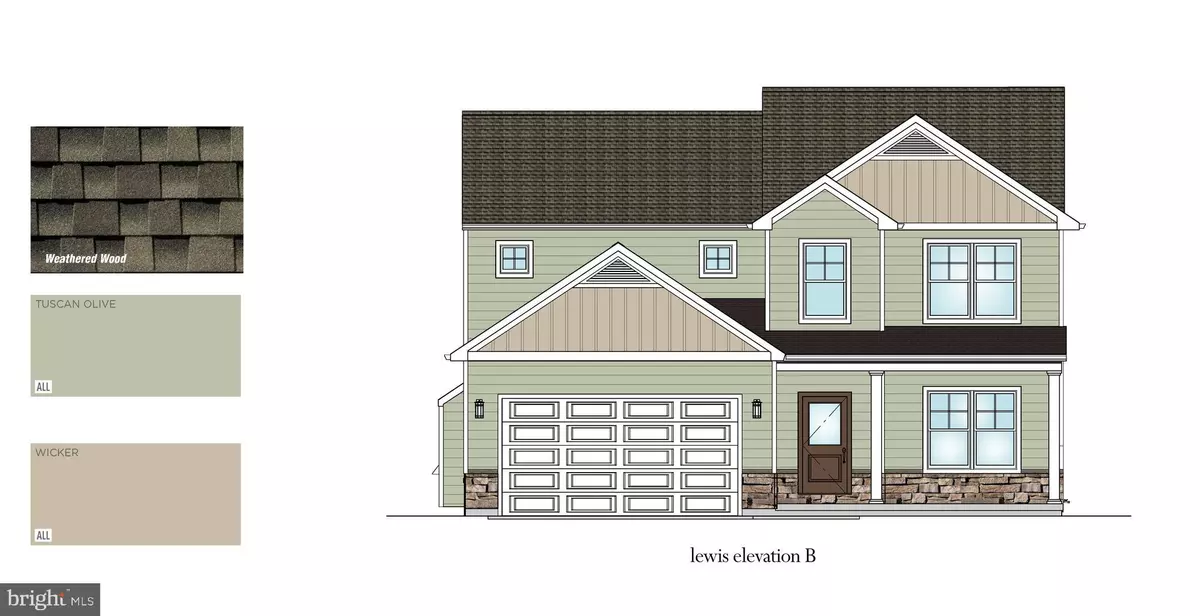$365,953
$365,953
For more information regarding the value of a property, please contact us for a free consultation.
4 Beds
3 Baths
2,283 SqFt
SOLD DATE : 05/19/2021
Key Details
Sold Price $365,953
Property Type Single Family Home
Sub Type Detached
Listing Status Sold
Purchase Type For Sale
Square Footage 2,283 sqft
Price per Sqft $160
Subdivision Buddy'S Run
MLS Listing ID PADA133568
Sold Date 05/19/21
Style Traditional
Bedrooms 4
Full Baths 2
Half Baths 1
HOA Y/N N
Abv Grd Liv Area 2,283
Originating Board BRIGHT
Year Built 2021
Annual Tax Amount $8,178
Tax Year 2021
Lot Size 10,000 Sqft
Acres 0.23
Property Description
Model Home to be started November 2020. Other lots and home plans available. Quality Crafted Homes with poured concrete foundation and high basement ceilings so that basement can be finished. Exposed basement and finished staircase to lower level leaves you the option to finish for additional living space. Nine-foot ceilings throughout first floor, spacious kitchen with center island and breakfast nook that overlooks rear yard. Family room with gas fireplace, formal dining room with tray ceiling, and first floor flex room that can serve as an office or play room. Super functional floor plan with great functionality packed with quality features. For more information and status of completion please contact listing agent. Located on a Cul-de-sac with no trough traffic and is super convenient to Lancaster, Harrisburg and only minutes from HIA or PSU Middletown. Home building and buying made easy for you!
Location
State PA
County Dauphin
Area Lower Swatara Twp (14036)
Zoning RESIDENTIAL
Direction South
Rooms
Other Rooms Dining Room, Primary Bedroom, Bedroom 2, Bedroom 3, Bedroom 4, Kitchen, Family Room, Foyer, Breakfast Room, Laundry, Other, Primary Bathroom, Full Bath, Half Bath
Basement Poured Concrete, Daylight, Partial
Interior
Interior Features Breakfast Area, Carpet, Dining Area, Floor Plan - Open, Kitchen - Gourmet
Hot Water Natural Gas
Heating Forced Air, Energy Star Heating System
Cooling Central A/C
Flooring Ceramic Tile, Carpet, Hardwood
Fireplaces Number 1
Fireplaces Type Fireplace - Glass Doors, Gas/Propane
Equipment Built-In Microwave, Dishwasher, Oven/Range - Gas
Furnishings No
Fireplace Y
Window Features Insulated,Double Pane
Appliance Built-In Microwave, Dishwasher, Oven/Range - Gas
Heat Source Natural Gas
Laundry Upper Floor
Exterior
Garage Garage - Front Entry
Garage Spaces 4.0
Amenities Available None
Waterfront N
Water Access N
Roof Type Architectural Shingle
Street Surface Paved
Accessibility None
Road Frontage Boro/Township
Parking Type Attached Garage, Driveway
Attached Garage 2
Total Parking Spaces 4
Garage Y
Building
Lot Description Backs to Trees, Cul-de-sac, Rear Yard, Road Frontage
Story 2
Foundation Concrete Perimeter, Passive Radon Mitigation
Sewer Public Sewer
Water Public
Architectural Style Traditional
Level or Stories 2
Additional Building Above Grade
Structure Type 9'+ Ceilings,Dry Wall
New Construction Y
Schools
Elementary Schools Kunkel
Middle Schools Middletown Area
High Schools Middletown Area High School
School District Middletown Area
Others
HOA Fee Include None
Senior Community No
Tax ID 36-018-135-000-0000
Ownership Fee Simple
SqFt Source Estimated
Acceptable Financing Conventional, Cash, VA, FHA, USDA
Horse Property N
Listing Terms Conventional, Cash, VA, FHA, USDA
Financing Conventional,Cash,VA,FHA,USDA
Special Listing Condition Standard
Read Less Info
Want to know what your home might be worth? Contact us for a FREE valuation!

Our team is ready to help you sell your home for the highest possible price ASAP

Bought with Jeffrey M Dapp • Joy Daniels Real Estate Group, Ltd

"My job is to find and attract mastery-based agents to the office, protect the culture, and make sure everyone is happy! "

