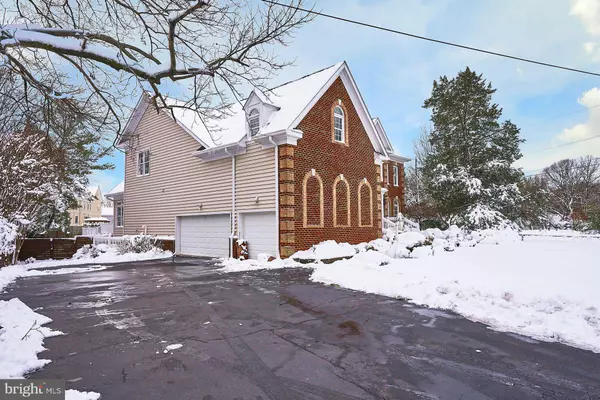$1,591,000
$1,649,000
3.5%For more information regarding the value of a property, please contact us for a free consultation.
6 Beds
6 Baths
6,849 SqFt
SOLD DATE : 03/15/2022
Key Details
Sold Price $1,591,000
Property Type Single Family Home
Sub Type Detached
Listing Status Sold
Purchase Type For Sale
Square Footage 6,849 sqft
Price per Sqft $232
Subdivision Kathmoor
MLS Listing ID VAFX2028454
Sold Date 03/15/22
Style Colonial
Bedrooms 6
Full Baths 5
Half Baths 1
HOA Y/N N
Abv Grd Liv Area 4,418
Originating Board BRIGHT
Year Built 2002
Annual Tax Amount $12,945
Tax Year 2021
Lot Size 0.459 Acres
Acres 0.46
Property Description
Gorgeous Single Family estate located in the highly sought after community of Kathmoor! Pride of homeownership is evident through every inch of this home! Main level boasts a 2 story family over looking the POOL, opening to the kitchen and the breakfast room! Ample formal dining and living room off the grand Foyer! Private main level library tucked away from the family room! Kitchen is a cook's dream with granite counters and stainless steel appliances with plenty of room to entertain! This main level layout is perfect for entertaining by the pool! The upper level showcases a very spacious Master suite with a sitting room, luxurious bath and three other bedrooms with two additional bathrooms! Lower level has high ceilings with another 2 bedrooms, rec room and a Theater room. Well thought out layout and design, with this location makes it a truly rare find! HURRY!
Location
State VA
County Fairfax
Zoning 120
Direction North
Rooms
Basement Full, Daylight, Partial, Connecting Stairway, Fully Finished, Heated, Improved, Interior Access, Outside Entrance, Side Entrance, Windows, Sump Pump, Walkout Stairs
Interior
Interior Features Attic, Breakfast Area, Carpet, Ceiling Fan(s), Crown Moldings, Dining Area, Family Room Off Kitchen, Floor Plan - Open, Formal/Separate Dining Room, Kitchen - Island, Pantry, Soaking Tub, Sprinkler System, Walk-in Closet(s)
Hot Water Natural Gas
Heating Forced Air
Cooling Central A/C, Ceiling Fan(s)
Flooring Wood, Carpet
Fireplaces Number 1
Fireplaces Type Gas/Propane
Equipment Cooktop, Built-In Microwave, Built-In Range, Dishwasher, Disposal, Dryer, Water Heater, Washer, Stainless Steel Appliances, Refrigerator, Oven/Range - Electric, Oven - Wall, Microwave
Furnishings No
Fireplace Y
Window Features Double Pane
Appliance Cooktop, Built-In Microwave, Built-In Range, Dishwasher, Disposal, Dryer, Water Heater, Washer, Stainless Steel Appliances, Refrigerator, Oven/Range - Electric, Oven - Wall, Microwave
Heat Source Natural Gas
Laundry Main Floor
Exterior
Exterior Feature Deck(s), Patio(s)
Garage Garage - Side Entry, Inside Access, Oversized
Garage Spaces 3.0
Fence Rear
Pool Heated, In Ground, Fenced
Utilities Available Cable TV, Natural Gas Available, Sewer Available, Water Available
Waterfront N
Water Access N
View Scenic Vista, Garden/Lawn
Street Surface Access - Above Grade
Accessibility None
Porch Deck(s), Patio(s)
Parking Type Attached Garage
Attached Garage 3
Total Parking Spaces 3
Garage Y
Building
Lot Description Cleared, Corner, Front Yard, Level, Poolside, Private, Rear Yard
Story 3
Foundation Brick/Mortar
Sewer Public Sewer
Water Public
Architectural Style Colonial
Level or Stories 3
Additional Building Above Grade, Below Grade
New Construction N
Schools
Elementary Schools Franconia
Middle Schools Twain
High Schools Edison
School District Fairfax County Public Schools
Others
Pets Allowed Y
Senior Community No
Tax ID 0814 02 0031C
Ownership Fee Simple
SqFt Source Assessor
Acceptable Financing Conventional, Cash, VA, FHA
Listing Terms Conventional, Cash, VA, FHA
Financing Conventional,Cash,VA,FHA
Special Listing Condition Standard
Pets Description No Pet Restrictions
Read Less Info
Want to know what your home might be worth? Contact us for a FREE valuation!

Our team is ready to help you sell your home for the highest possible price ASAP

Bought with John M Ripley • KW Metro Center

"My job is to find and attract mastery-based agents to the office, protect the culture, and make sure everyone is happy! "






