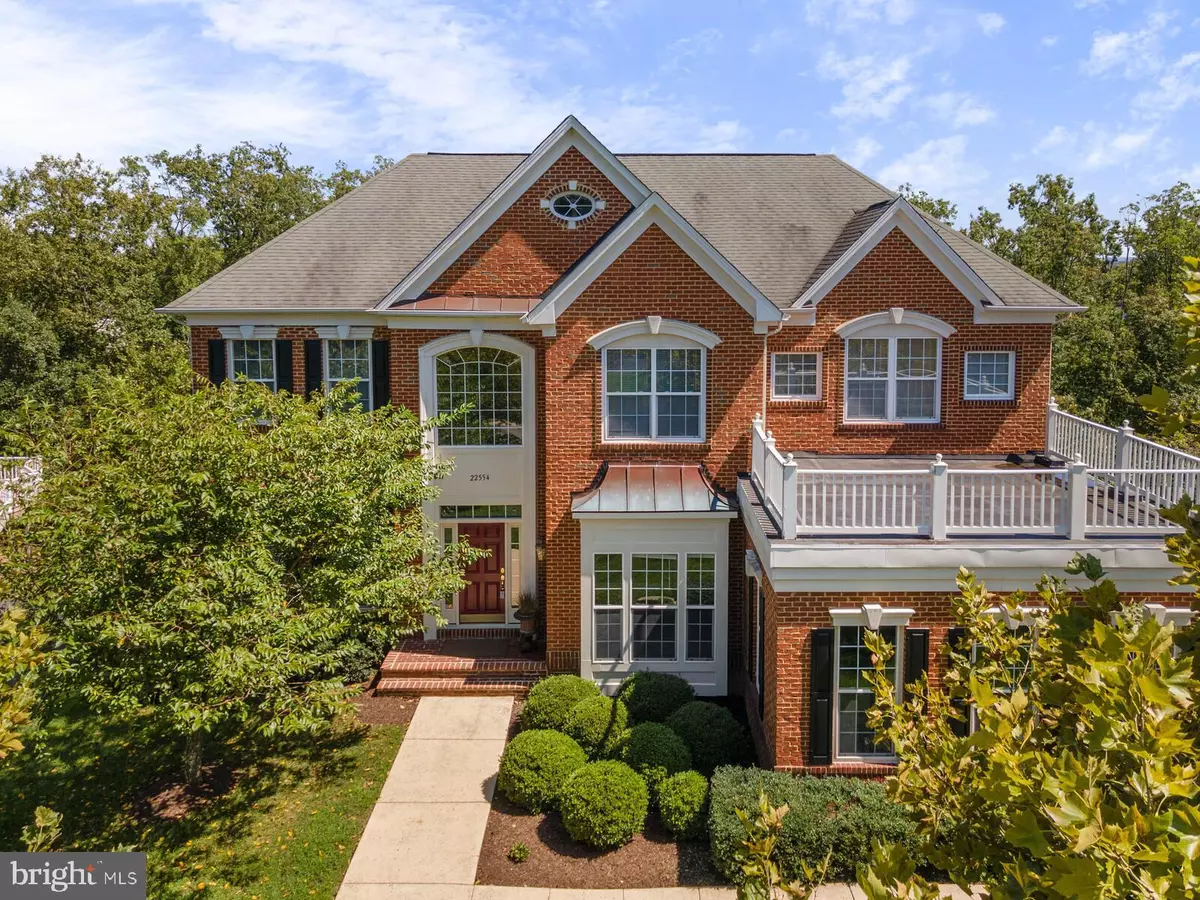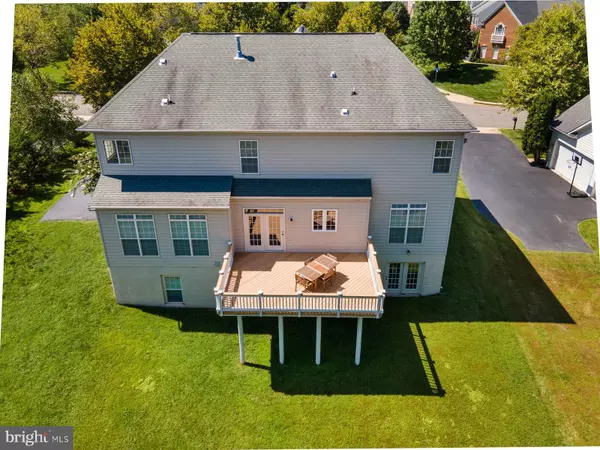$1,075,000
$1,145,000
6.1%For more information regarding the value of a property, please contact us for a free consultation.
5 Beds
5 Baths
4,660 SqFt
SOLD DATE : 10/22/2021
Key Details
Sold Price $1,075,000
Property Type Single Family Home
Sub Type Detached
Listing Status Sold
Purchase Type For Sale
Square Footage 4,660 sqft
Price per Sqft $230
Subdivision Estates Of Forest Ridge
MLS Listing ID VALO2008394
Sold Date 10/22/21
Style Colonial
Bedrooms 5
Full Baths 4
Half Baths 1
HOA Fees $62/mo
HOA Y/N Y
Abv Grd Liv Area 3,513
Originating Board BRIGHT
Year Built 2003
Annual Tax Amount $8,652
Tax Year 2021
Lot Size 0.560 Acres
Acres 0.56
Property Description
Elegant brick 5 BEDROOM with 4 Full and 1 half bath with fabulous OPEN FLOOR PLAN. Rests upon a lovely 1/2+ acre WALKOUT LOT backing to TREES with 3-CAR SIDE-LOAD GARAGE. Trees can be removed revealing a huge level lot allowing plenty of room for recreation or a pool. Lot backs to open space offering and even greater feel to the already huge lot. 10+ ft. CEILINGS on main-level. REFINISHED HARDWOOD FLOORS (Foyer, LR, DR, Kitchen and hall). REFINSHED UPGRADED STAIRCASE in soaring 2-story foyer. Sit on the low-maintenance DECK and enjoy the privacy and serenity of mature trees. Huge great room with 4ft. EXTENSION, architectural COFFERED CEILING and GAS FIREPLACE with marble surround. Open floor plan is perfect for those who like to entertain. GOURMET kitchen with upgraded cabinets and large center prep island. Dining room with TRAY CEILING is tastefully adorned with crown molding, chair rail and shadow box trim. Light-filled Primary Bedroom features separate SITTING ROOM, elegant TRAY CEILING, walk-in closet and primary bath with private water closet, dual vanities, large soaking tub and separate shower. Generous secondary bedrooms, 2 of which adjoin a buddy bath and 4th EN-SUITE bedroom. The fully finished, WALKOUT BASEMENT features 9ft. CEILINGS, FULL SIZE WINDOWS, HUGE 5th BEDROOM, FULL BATH leaving plenty of room for storage. HVAC replaced 2018/2019 (zone 1). Convenient to shopping, dining and movies as well as commuting options: 2 mins from the silver line Metro and the Dulles Toll Road. Low HOA dues.
Location
State VA
County Loudoun
Zoning 05
Rooms
Basement Full, Daylight, Full, Fully Finished, Heated, Interior Access, Outside Entrance
Interior
Interior Features Attic, Carpet, Chair Railings, Crown Moldings, Dining Area, Double/Dual Staircase, Exposed Beams, Family Room Off Kitchen, Floor Plan - Open, Formal/Separate Dining Room, Kitchen - Eat-In, Kitchen - Gourmet, Kitchen - Island, Kitchen - Table Space, Pantry, Primary Bath(s), Recessed Lighting, Soaking Tub, Stall Shower, Upgraded Countertops, Walk-in Closet(s), Window Treatments, Wood Floors
Hot Water Natural Gas
Heating Central
Cooling Central A/C
Flooring Hardwood, Carpet, Tile/Brick
Fireplaces Number 1
Fireplaces Type Gas/Propane, Mantel(s)
Equipment Cooktop, Dishwasher, Disposal, Built-In Microwave, Dryer, Exhaust Fan, Oven - Double, Oven - Self Cleaning, Oven - Wall, Refrigerator, Washer, Water Heater
Fireplace Y
Appliance Cooktop, Dishwasher, Disposal, Built-In Microwave, Dryer, Exhaust Fan, Oven - Double, Oven - Self Cleaning, Oven - Wall, Refrigerator, Washer, Water Heater
Heat Source Natural Gas
Laundry Has Laundry, Dryer In Unit, Upper Floor, Washer In Unit
Exterior
Exterior Feature Deck(s)
Garage Garage - Side Entry, Garage Door Opener, Inside Access
Garage Spaces 7.0
Amenities Available Common Grounds, Jog/Walk Path
Waterfront N
Water Access N
View Trees/Woods
Accessibility None
Porch Deck(s)
Parking Type Attached Garage, Driveway
Attached Garage 3
Total Parking Spaces 7
Garage Y
Building
Lot Description Backs to Trees, Front Yard, Landscaping, Partly Wooded, Premium, Rear Yard, SideYard(s), Trees/Wooded
Story 3
Foundation Slab, Concrete Perimeter
Sewer Public Sewer
Water Public
Architectural Style Colonial
Level or Stories 3
Additional Building Above Grade, Below Grade
Structure Type 9'+ Ceilings
New Construction N
Schools
Elementary Schools Moorefield Station
Middle Schools Eagle Ridge
High Schools Briar Woods
School District Loudoun County Public Schools
Others
HOA Fee Include Trash,Snow Removal,Management,Common Area Maintenance,Reserve Funds,Road Maintenance
Senior Community No
Tax ID 158291496000
Ownership Fee Simple
SqFt Source Assessor
Acceptable Financing Cash, Conventional, Negotiable
Listing Terms Cash, Conventional, Negotiable
Financing Cash,Conventional,Negotiable
Special Listing Condition Standard
Read Less Info
Want to know what your home might be worth? Contact us for a FREE valuation!

Our team is ready to help you sell your home for the highest possible price ASAP

Bought with Non Member • Non Subscribing Office

"My job is to find and attract mastery-based agents to the office, protect the culture, and make sure everyone is happy! "




