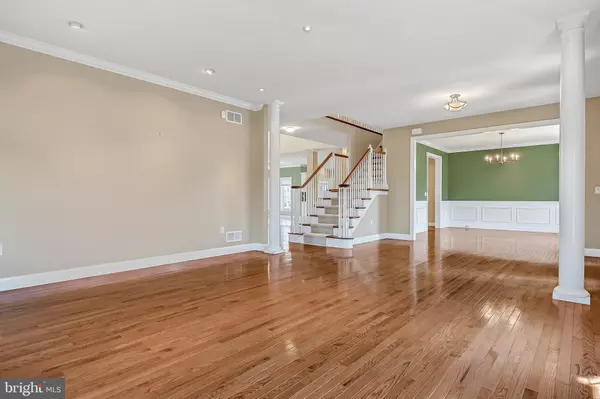$675,000
$725,000
6.9%For more information regarding the value of a property, please contact us for a free consultation.
4 Beds
4 Baths
4,000 SqFt
SOLD DATE : 10/14/2021
Key Details
Sold Price $675,000
Property Type Single Family Home
Sub Type Detached
Listing Status Sold
Purchase Type For Sale
Square Footage 4,000 sqft
Price per Sqft $168
Subdivision Grandview Estates
MLS Listing ID PADA2000572
Sold Date 10/14/21
Style Traditional
Bedrooms 4
Full Baths 3
Half Baths 1
HOA Fees $34/ann
HOA Y/N Y
Abv Grd Liv Area 4,000
Originating Board BRIGHT
Year Built 2009
Annual Tax Amount $14,176
Tax Year 2021
Lot Size 0.520 Acres
Acres 0.52
Property Description
4000sf Grandview Estate home with 4 sided masonry on cul-de-sac street! VERY flexible floor plan giving you both open and traditional with lots of hardwood flooring and upgraded trim work. 4 bedrooms, 3.5 baths (with potential for up to 6 bedrooms). The owner upgraded with builder by making the ceiling height at 9' throughout the 1st and 2nd floor. Foyer is open and spacious leading to living room. Formal dining room with bay window and upgraded trim package. White kitchen with island, gas cook top, wall oven, pantry, & breakfast area. No need to substitute a living room or dining room for office. 1st floor also features enclosed office area, perfect for anyone working from home. 2 story family room with accent wall & TV mount leading to a beautiful composite screened in 500sf covered deck along with 140sf uncovered deck gives tremendous outdoor entertaining space. Motorized shades in the covered deck.
Deck has stairs to ground level, high ceilings, fan, and gas hookup for grilling. 2nd floor features oversized primary bedroom suite with large full bath with double vanity, jacuzzi tub, shower, walk-in closet, laundry chute, & SITTING AREA! Walk-in closet and Sitting area has brand new carpeting. 2 bedrooms with Jack & Jill updated bathroom. One of the bedrooms has a beautiful built in cabinet/closet system recently installed. There is a finished room on the 2nd floor that could be used as a 5th bedroom with an addition of a closet system or could be used as a 2nd floor study/craft room. The basement is ready to be finished with rough in for a bathroom. Underneath the covered screened in deck is additional storage area. Additional features include 3 car garage, 3-zoned gas heat, security system, and LOTS of storage. See this home today!
Location
State PA
County Dauphin
Area South Hanover Twp (14056)
Zoning RESIDENTIAL
Direction South
Rooms
Other Rooms Living Room, Dining Room, Primary Bedroom, Bedroom 2, Bedroom 3, Bedroom 4, Kitchen, Family Room, Breakfast Room, Laundry, Office
Basement Full, Walkout Level
Interior
Interior Features Built-Ins, Butlers Pantry, Ceiling Fan(s), Chair Railings, Crown Moldings, Family Room Off Kitchen, Floor Plan - Traditional, Kitchen - Island, Kitchen - Eat-In, Laundry Chute, Pantry, Primary Bath(s), Recessed Lighting, Walk-in Closet(s), WhirlPool/HotTub, Wood Floors
Hot Water Natural Gas
Heating Forced Air, Zoned
Cooling Central A/C
Equipment Built-In Microwave, Cooktop, Dishwasher, Disposal, Dryer, Oven - Wall, Washer
Fireplace N
Appliance Built-In Microwave, Cooktop, Dishwasher, Disposal, Dryer, Oven - Wall, Washer
Heat Source Natural Gas
Laundry Main Floor
Exterior
Exterior Feature Enclosed, Deck(s), Porch(es), Roof, Screened
Garage Garage - Side Entry, Garage Door Opener
Garage Spaces 7.0
Waterfront N
Water Access N
Roof Type Architectural Shingle
Accessibility None
Porch Enclosed, Deck(s), Porch(es), Roof, Screened
Attached Garage 3
Total Parking Spaces 7
Garage Y
Building
Story 2
Sewer Public Sewer
Water Public
Architectural Style Traditional
Level or Stories 2
Additional Building Above Grade, Below Grade
New Construction N
Schools
High Schools Lower Dauphin
School District Lower Dauphin
Others
Senior Community No
Tax ID 56-006-309-000-0000
Ownership Fee Simple
SqFt Source Estimated
Acceptable Financing Cash, Conventional, VA
Horse Property N
Listing Terms Cash, Conventional, VA
Financing Cash,Conventional,VA
Special Listing Condition Standard
Read Less Info
Want to know what your home might be worth? Contact us for a FREE valuation!

Our team is ready to help you sell your home for the highest possible price ASAP

Bought with Adil Mahmood • Howard Hanna Company-Harrisburg

"My job is to find and attract mastery-based agents to the office, protect the culture, and make sure everyone is happy! "






