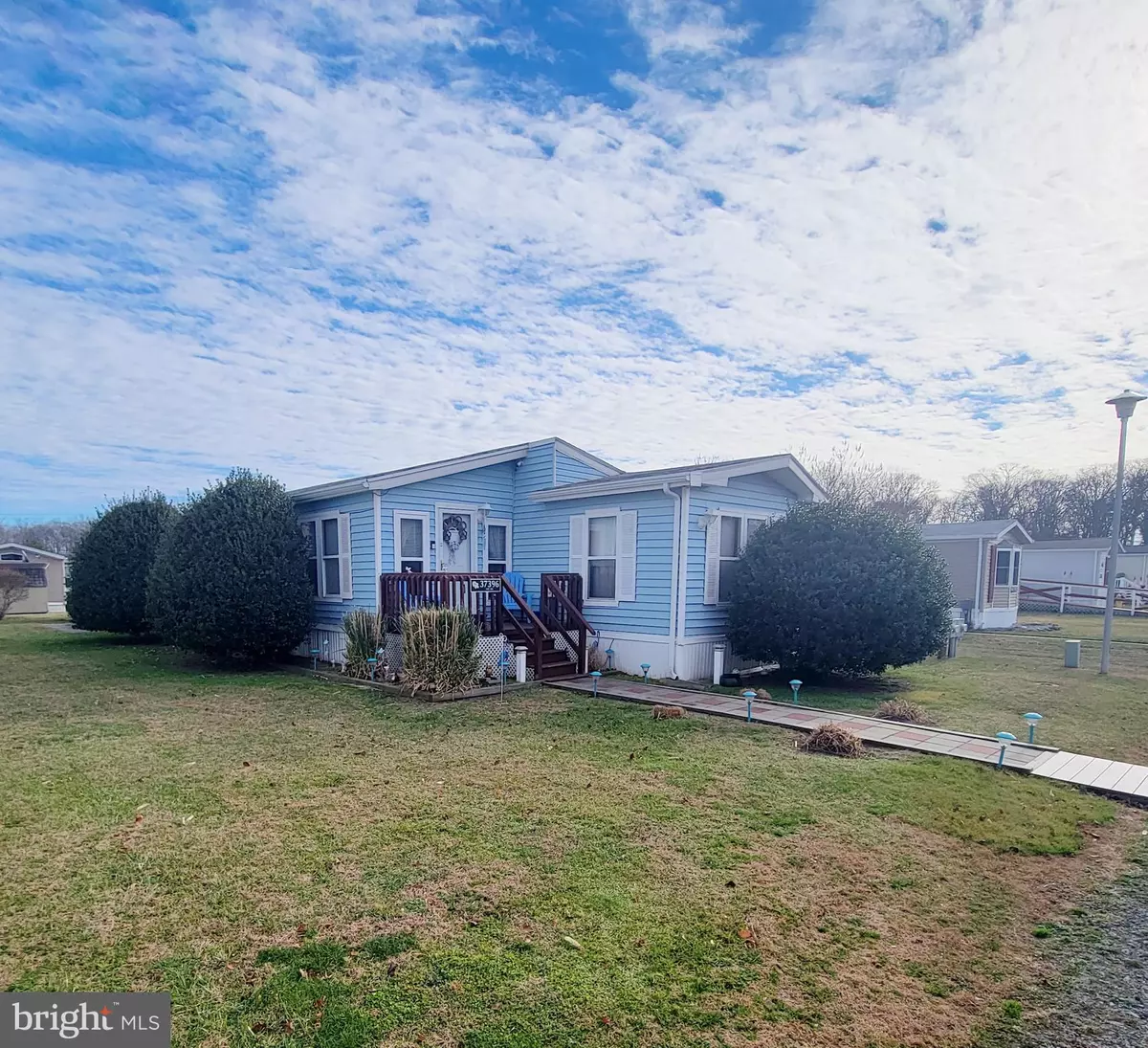$130,000
$135,900
4.3%For more information regarding the value of a property, please contact us for a free consultation.
2 Beds
2 Baths
1,100 SqFt
SOLD DATE : 01/24/2022
Key Details
Sold Price $130,000
Property Type Manufactured Home
Sub Type Manufactured
Listing Status Sold
Purchase Type For Sale
Square Footage 1,100 sqft
Price per Sqft $118
Subdivision Shady Park
MLS Listing ID DESU2012214
Sold Date 01/24/22
Style Modular/Pre-Fabricated
Bedrooms 2
Full Baths 2
HOA Fees $10/mo
HOA Y/N Y
Abv Grd Liv Area 1,100
Originating Board BRIGHT
Land Lease Amount 590.0
Land Lease Frequency Monthly
Annual Tax Amount $341
Tax Year 2021
Lot Dimensions 0.00 x 0.00
Property Description
This home features 2 bedrooms , 2 bath with den, large deck, front porch, shed with electricity and a great open and spilt floor plan. Located in the popular community of Shady Park. Just minutes to all the beaches such as Fenwick Island, Dewey and Ocean City just to name a few. Also close to restaurants, shopping, bike trails, fishing, crabbing and the Freeman Stage. Shady Park development has water access which makes it great for boaters. Home is being sold fully furnished!! This is really the perfect beach house, retirement or full time home,with so much to offer. Make your appointment to see it now before it's too late!!!
Location
State DE
County Sussex
Area Baltimore Hundred (31001)
Zoning RESIDENTIAL
Rooms
Main Level Bedrooms 2
Interior
Interior Features Ceiling Fan(s), Carpet, Dining Area, Floor Plan - Open, Skylight(s)
Hot Water Electric
Heating Central
Cooling Central A/C
Equipment Dishwasher, Dryer, Microwave, Exhaust Fan, Oven - Wall, Washer
Furnishings Yes
Appliance Dishwasher, Dryer, Microwave, Exhaust Fan, Oven - Wall, Washer
Heat Source Natural Gas
Exterior
Water Access N
Accessibility None
Garage N
Building
Story 1
Foundation None
Sewer Public Sewer
Water Public
Architectural Style Modular/Pre-Fabricated
Level or Stories 1
Additional Building Above Grade, Below Grade
New Construction N
Schools
School District Indian River
Others
Pets Allowed Y
Senior Community No
Tax ID 533-12.00-92.02-41059
Ownership Land Lease
SqFt Source Assessor
Acceptable Financing Cash, Conventional
Listing Terms Cash, Conventional
Financing Cash,Conventional
Special Listing Condition Standard
Pets Allowed Dogs OK, Cats OK
Read Less Info
Want to know what your home might be worth? Contact us for a FREE valuation!

Our team is ready to help you sell your home for the highest possible price ASAP

Bought with Katina Geralis • EXP Realty, LLC
"My job is to find and attract mastery-based agents to the office, protect the culture, and make sure everyone is happy! "






