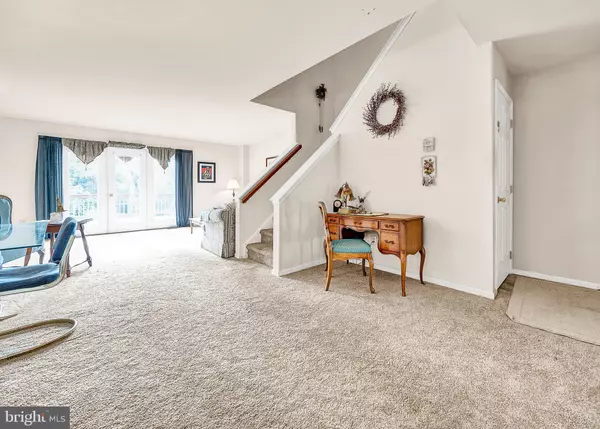$364,000
$354,900
2.6%For more information regarding the value of a property, please contact us for a free consultation.
3 Beds
3 Baths
1,592 SqFt
SOLD DATE : 10/18/2021
Key Details
Sold Price $364,000
Property Type Townhouse
Sub Type Interior Row/Townhouse
Listing Status Sold
Purchase Type For Sale
Square Footage 1,592 sqft
Price per Sqft $228
Subdivision Pine Tree Ridge
MLS Listing ID PAMC2007030
Sold Date 10/18/21
Style Colonial
Bedrooms 3
Full Baths 2
Half Baths 1
HOA Fees $140/mo
HOA Y/N Y
Abv Grd Liv Area 1,592
Originating Board BRIGHT
Year Built 1995
Annual Tax Amount $4,309
Tax Year 2021
Lot Size 1,592 Sqft
Acres 0.04
Lot Dimensions x 0.00
Property Description
Welcome to t Pine Tree Ridge ! This 3 bedroom 2.5 bath home has a private entrance that leads you into a great open concept floor plan with amazing 9 foot ceilings. This home is a blank canvas just waiting for you to make it your own. Your living and dining areas are combined to offer you unlimited possibility with a beautiful atrium door overlooking your deck and wooded back lot. Your eat-in kitchen is super spacious with lots of natural light. Upstairs you'll find the main bedroom suite with a large walk-in closet and private bathroom, plus 2 additional bedrooms with great closet space and a full hall bath. The finished walk-out lower level is a great space for a second living area, home office, classroom or even a home gym. The amount of natural light is just incredible. Also on the lower level you'll find the laundry and entrance to the garage. The location of this home with its extra long driveway and placed close to the extra parking is just fantastic. The low HOA fees cover lawn, snow, trash and common area maintenance. It's so conveniently located near "5 Points" which puts you close to many major roads and just minutes to the SEPTA regional rail. There are ample number of restaurants, shopping and entertainment to enjoy nearby. Just a short drive to Downtown Doylestown!
Location
State PA
County Montgomery
Area Montgomery Twp (10646)
Zoning RES
Rooms
Basement Full, Outside Entrance, Fully Finished
Interior
Hot Water Natural Gas
Heating Forced Air
Cooling Central A/C
Flooring Fully Carpeted, Vinyl
Equipment Built-In Range, Dishwasher, Disposal
Fireplace N
Appliance Built-In Range, Dishwasher, Disposal
Heat Source Natural Gas
Laundry Lower Floor
Exterior
Exterior Feature Deck(s)
Garage Inside Access, Garage Door Opener
Garage Spaces 1.0
Utilities Available Cable TV
Water Access N
Accessibility None
Porch Deck(s)
Attached Garage 1
Total Parking Spaces 1
Garage Y
Building
Story 2
Sewer Public Sewer
Water Public
Architectural Style Colonial
Level or Stories 2
Additional Building Above Grade, Below Grade
New Construction N
Schools
Elementary Schools Bridle Path
Middle Schools Penndale
High Schools North Penn Senior
School District North Penn
Others
HOA Fee Include Common Area Maintenance,Lawn Maintenance,Snow Removal,Trash
Senior Community No
Tax ID 46-00-00914-633
Ownership Fee Simple
SqFt Source Assessor
Acceptable Financing Conventional
Listing Terms Conventional
Financing Conventional
Special Listing Condition Standard
Read Less Info
Want to know what your home might be worth? Contact us for a FREE valuation!

Our team is ready to help you sell your home for the highest possible price ASAP

Bought with Lesia V Baran • New Century Real Estate

"My job is to find and attract mastery-based agents to the office, protect the culture, and make sure everyone is happy! "






