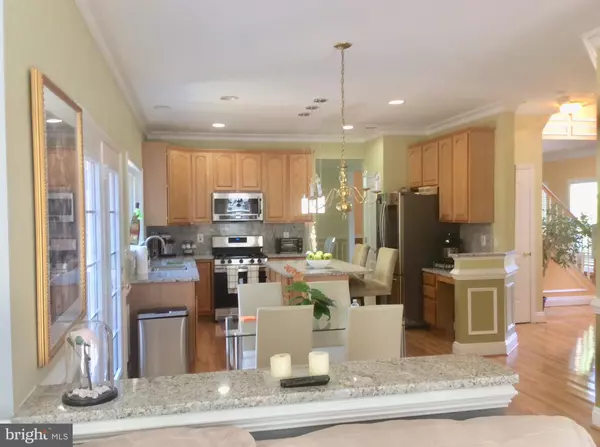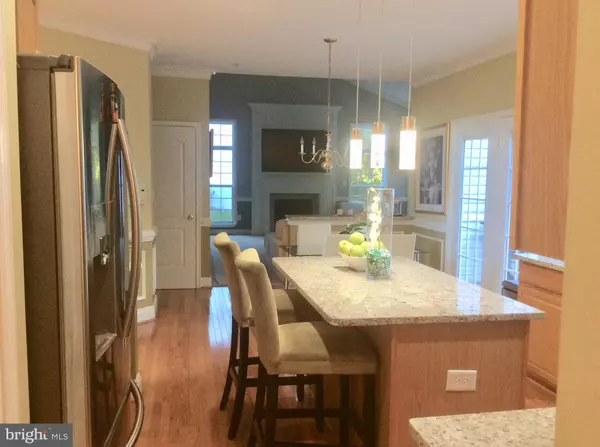$640,000
$659,900
3.0%For more information regarding the value of a property, please contact us for a free consultation.
5 Beds
4 Baths
2,736 SqFt
SOLD DATE : 11/30/2021
Key Details
Sold Price $640,000
Property Type Single Family Home
Sub Type Detached
Listing Status Sold
Purchase Type For Sale
Square Footage 2,736 sqft
Price per Sqft $233
Subdivision Winshire Plat 1>
MLS Listing ID MDPG2014416
Sold Date 11/30/21
Style Colonial
Bedrooms 5
Full Baths 3
Half Baths 1
HOA Fees $67/mo
HOA Y/N Y
Abv Grd Liv Area 2,736
Originating Board BRIGHT
Year Built 2007
Annual Tax Amount $6,356
Tax Year 2020
Lot Size 10,250 Sqft
Acres 0.24
Property Description
Amazing home with many upgrades; Brick front, Brand new roof with architectural landmark shingles, 30 year warranty, charcoal black plus all the updates, also special screen gutters were installed. spacious driveway, walkout basement, beautiful private deck, elegant foyer with natural color hardwood floors, fine workmanship on the wood handrails, as you come in to your left is the private office, to the right the bright living room, which leads to the formal dining room, from living room you can access the spectacular kitchen with granite counters, top of the line appliances, center island, table space kitchen, from kitchen you can access the private deck, there is also the remodeled half bath and access to laundry area which leads to the two car garage, the open floor plan from kitchen to the family room is very inviting for entertainment, family room fireplace has a built in molding decoration around the fireplace and TV, all around the home you will see the picture frame molding decorations. 2nd floor offers 4 bedrooms and two full baths, owners bedroom with a super bath, jacuzzi, separate shower, two walk in closets. basement floors is fully finished, has an spacious room and also a large bedroom with a full bath, and plenty living room area. Basement is a walkout basement. One for the rooms in the basement will be perfect to be use as a home theater. One of the rooms in the basement would be prefect to set up a home theater.
Location
State MD
County Prince Georges
Zoning RS
Rooms
Basement Daylight, Partial, Full, Fully Finished, Improved, Outside Entrance, Rear Entrance, Walkout Level
Interior
Hot Water Natural Gas
Heating Central, Forced Air
Cooling Central A/C
Fireplaces Number 1
Heat Source Natural Gas
Exterior
Parking Features Garage - Front Entry
Garage Spaces 2.0
Water Access N
Roof Type Architectural Shingle
Accessibility None
Attached Garage 2
Total Parking Spaces 2
Garage Y
Building
Story 2
Foundation Concrete Perimeter
Sewer Public Sewer
Water Public
Architectural Style Colonial
Level or Stories 2
Additional Building Above Grade, Below Grade
New Construction N
Schools
School District Prince George'S County Public Schools
Others
Pets Allowed Y
Senior Community No
Tax ID 17152765345
Ownership Fee Simple
SqFt Source Assessor
Special Listing Condition Standard
Pets Allowed No Pet Restrictions
Read Less Info
Want to know what your home might be worth? Contact us for a FREE valuation!

Our team is ready to help you sell your home for the highest possible price ASAP

Bought with Matthew Brown • Keller Williams Capital Properties
"My job is to find and attract mastery-based agents to the office, protect the culture, and make sure everyone is happy! "






