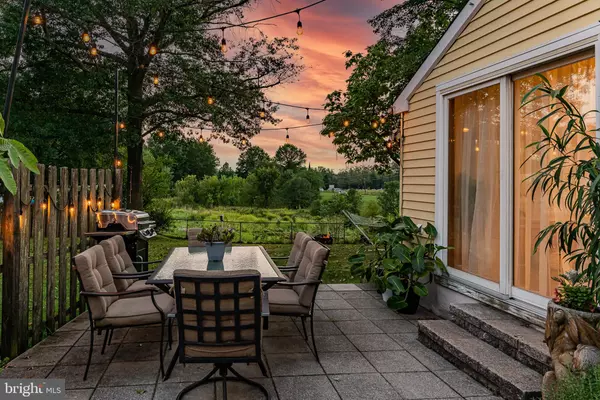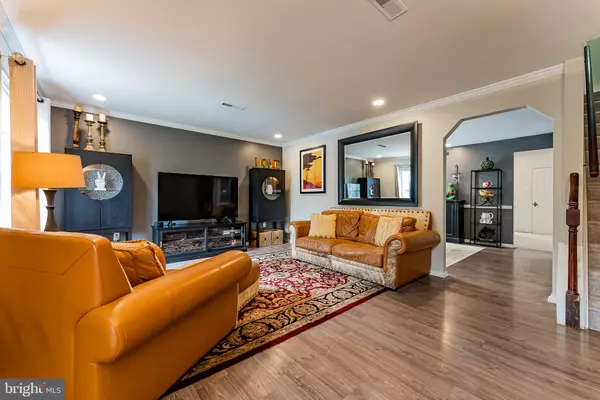$321,023
$306,023
4.9%For more information regarding the value of a property, please contact us for a free consultation.
4 Beds
2 Baths
2,024 SqFt
SOLD DATE : 10/05/2021
Key Details
Sold Price $321,023
Property Type Single Family Home
Sub Type Twin/Semi-Detached
Listing Status Sold
Purchase Type For Sale
Square Footage 2,024 sqft
Price per Sqft $158
Subdivision Fair Hills
MLS Listing ID PAMC2008274
Sold Date 10/05/21
Style Colonial
Bedrooms 4
Full Baths 1
Half Baths 1
HOA Y/N N
Abv Grd Liv Area 2,024
Originating Board BRIGHT
Year Built 1978
Annual Tax Amount $4,129
Tax Year 2021
Lot Size 4,015 Sqft
Acres 0.09
Lot Dimensions 35.00 x 0.00
Property Description
A leisurely stroll from the vibrant Skippack Village leads to this gorgeous four-bedroom, 1.5-bathroom Harleysville home.
A spacious layout awaits complete with light-filled living zones, on-trend finishes and an updated kitchen with quality appliances, sweeping countertops and upper and lower cabinets. The formal dining room will be the ideal place to host guests plus theres a living room and a rare sunroom with a large skylight and a slider to the backyard.
Entertaining is made easy thanks to the sun-soaked patio and private yard with sought-after views over a neighboring green space. This outdoor area is the perfect place to cook on the grill, admire sunset views and dine under the stars with string accent lights that bring the patio to life after dark.
All the bedrooms are a great size and the bathrooms are well-equipped plus there are ceiling fans for added comfort, generous closets and contemporary touches throughout.
Location
State PA
County Montgomery
Area Skippack Twp (10651)
Zoning VR
Interior
Interior Features Butlers Pantry, Skylight(s), Ceiling Fan(s), Attic/House Fan, Kitchen - Eat-In
Hot Water Electric
Heating Heat Pump - Electric BackUp, Forced Air
Cooling Central A/C
Flooring Fully Carpeted, Vinyl
Fireplace N
Heat Source Electric
Laundry Main Floor
Exterior
Garage Spaces 2.0
Water Access N
Accessibility Level Entry - Main
Total Parking Spaces 2
Garage N
Building
Lot Description Level, Front Yard, Rear Yard
Story 3
Foundation Slab
Sewer Public Sewer
Water Public
Architectural Style Colonial
Level or Stories 3
Additional Building Above Grade, Below Grade
New Construction N
Schools
School District Perkiomen Valley
Others
Senior Community No
Tax ID 51-00-01694-892
Ownership Fee Simple
SqFt Source Assessor
Acceptable Financing Conventional, Cash
Listing Terms Conventional, Cash
Financing Conventional,Cash
Special Listing Condition Standard
Read Less Info
Want to know what your home might be worth? Contact us for a FREE valuation!

Our team is ready to help you sell your home for the highest possible price ASAP

Bought with Robert Kelley • Compass RE
"My job is to find and attract mastery-based agents to the office, protect the culture, and make sure everyone is happy! "






