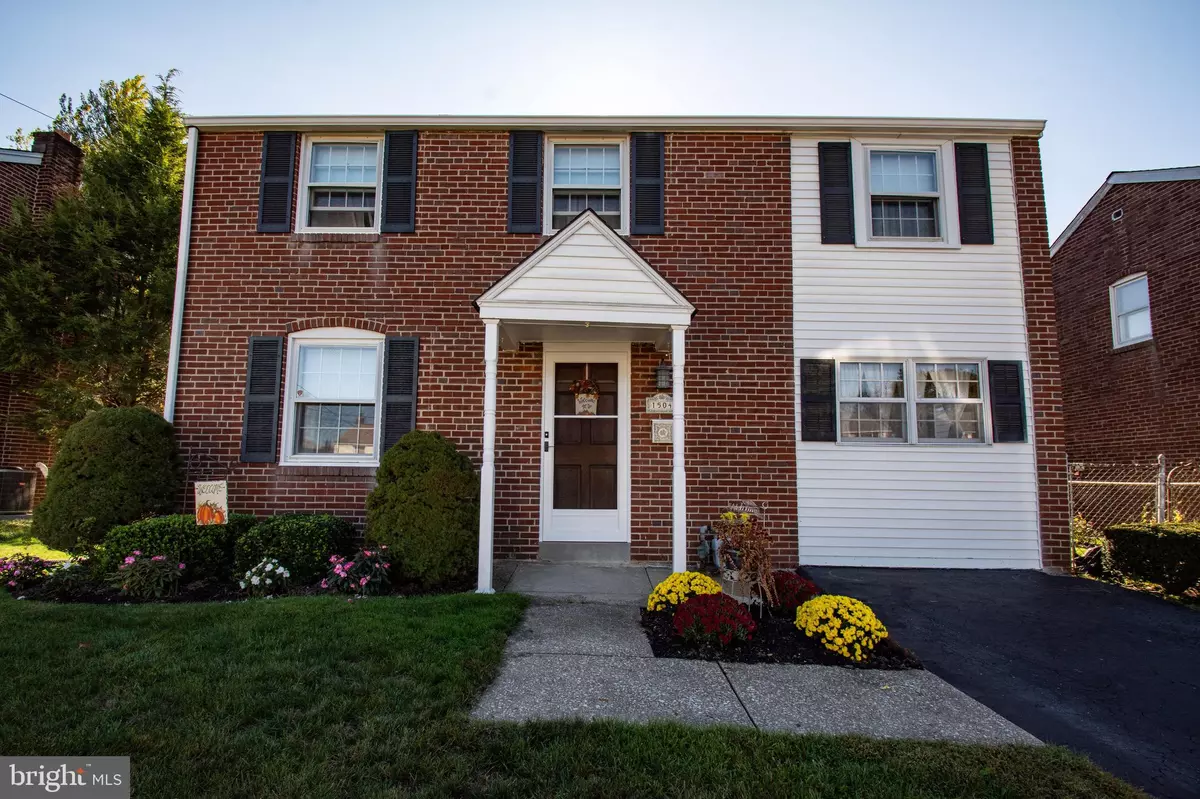$488,000
$449,900
8.5%For more information regarding the value of a property, please contact us for a free consultation.
4 Beds
2 Baths
1,790 SqFt
SOLD DATE : 06/17/2021
Key Details
Sold Price $488,000
Property Type Single Family Home
Sub Type Detached
Listing Status Sold
Purchase Type For Sale
Square Footage 1,790 sqft
Price per Sqft $272
Subdivision Lynnwood
MLS Listing ID PADE545456
Sold Date 06/17/21
Style Colonial
Bedrooms 4
Full Baths 1
Half Baths 1
HOA Y/N N
Abv Grd Liv Area 1,790
Originating Board BRIGHT
Year Built 1955
Annual Tax Amount $7,057
Tax Year 2021
Lot Size 5,706 Sqft
Acres 0.13
Lot Dimensions 50.00 x 114.00
Property Description
This classic brick colonial, which is located in the highly sought after Lynnwood section of Havertown, has been meticulously maintained. Enter into the sun-drenched living room w/hardwood floors, which carry into the formal dining room & kitchen. The spacious eat-in kitchen boasts plenty of cabinets & counter space, recessed lighting, updated stainless steel appliances, gas range, built-in wine storage, pantry cabinet, and casual dining area. The kitchen is partially open to the expansive family room, which is the perfect place to relax after a long day. The side door leads to the level & fenced-in backyard w/large storage shed. Back inside, the half bathroom and laundry room/mudroom complete the 1st floor. Upstairs you will find the master bedroom w/neutral carpet & ceiling fan. Two additional bedrooms w/ceiling fans, a 4th room, which is currently set up as an office, and the full hall bathroom with bathtub/shower combination w/marble tile & floor, & pedestal sink round out the 2nd floor. The partially finished basement can be utilized as a playroom, an office, a den, or whatever suits your needs. There's also a storage area & roughed-in plumbing for an additional bathroom. All this AND a new roof w/transferable warranty was installed in 2014, shed roof in 2014, heating & A/C systems installed in 2013, hot water heater in 2013, an attic fan, and neutral decor. Convenient location is close to Award Winning Schools, Routes 3 & 476, public transportation, numerous restaurants & pubs, shopping, parks & so much more. Don't Wait Schedule a Showing Today!!!
Location
State PA
County Delaware
Area Haverford Twp (10422)
Zoning R-10
Rooms
Other Rooms Living Room, Dining Room, Bedroom 2, Bedroom 3, Kitchen, Family Room, Bedroom 1, Office, Bathroom 1, Bathroom 2
Basement Full
Interior
Interior Features Attic, Carpet, Ceiling Fan(s), Chair Railings, Dining Area, Family Room Off Kitchen, Formal/Separate Dining Room, Kitchen - Eat-In, Recessed Lighting, Tub Shower, Wood Floors
Hot Water Natural Gas
Heating Forced Air
Cooling Central A/C
Equipment Built-In Microwave, Built-In Range, Dishwasher, Dryer, Oven/Range - Gas, Refrigerator, Stainless Steel Appliances, Washer, Water Heater
Appliance Built-In Microwave, Built-In Range, Dishwasher, Dryer, Oven/Range - Gas, Refrigerator, Stainless Steel Appliances, Washer, Water Heater
Heat Source Natural Gas
Exterior
Water Access N
Accessibility None
Garage N
Building
Story 2
Sewer Public Sewer
Water Public
Architectural Style Colonial
Level or Stories 2
Additional Building Above Grade, Below Grade
New Construction N
Schools
School District Haverford Township
Others
Senior Community No
Tax ID 22-01-01244-00
Ownership Fee Simple
SqFt Source Assessor
Special Listing Condition Standard
Read Less Info
Want to know what your home might be worth? Contact us for a FREE valuation!

Our team is ready to help you sell your home for the highest possible price ASAP

Bought with Gary Malloy • Weichert Realtors
"My job is to find and attract mastery-based agents to the office, protect the culture, and make sure everyone is happy! "






