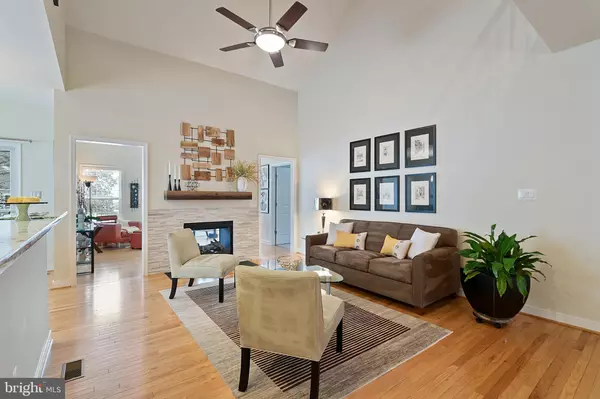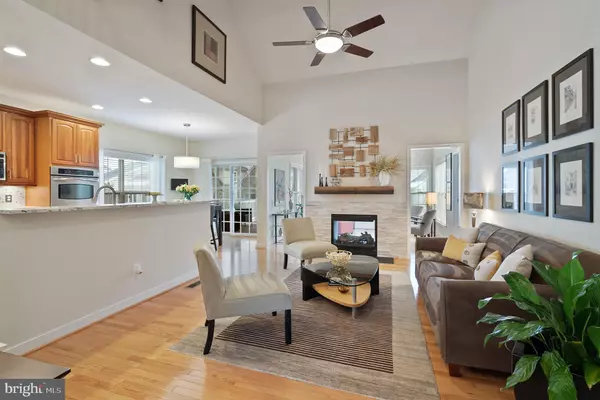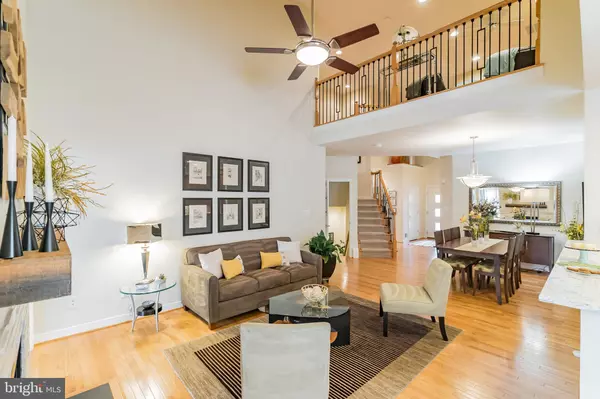$567,000
$575,000
1.4%For more information regarding the value of a property, please contact us for a free consultation.
3 Beds
4 Baths
3,195 SqFt
SOLD DATE : 01/27/2020
Key Details
Sold Price $567,000
Property Type Single Family Home
Sub Type Detached
Listing Status Sold
Purchase Type For Sale
Square Footage 3,195 sqft
Price per Sqft $177
Subdivision Heritage Hunt
MLS Listing ID VAPW485114
Sold Date 01/27/20
Style Transitional
Bedrooms 3
Full Baths 4
HOA Fees $310/mo
HOA Y/N Y
Abv Grd Liv Area 1,918
Originating Board BRIGHT
Year Built 2006
Annual Tax Amount $6,003
Tax Year 2019
Lot Size 6,512 Sqft
Acres 0.15
Property Description
Heritage Hunt-the 55+ Active Adult Award-Winning Community located in Gainesville, Virginia*******STUNNING--This is the only word for this totally remodeled home**doors moved**Hardwoods**quartz kitchen counters**double-sided fireplace on the main level**AND a second Mid-Wall gas fireplace in finished lower level**Stone surrounds for both fireplaces**custom mantel**If you have seen this Patriot home before this is different**the first thing you look for is where did the master bedroom door go**Wow-wait until you see which allows a huge change in the Master Bedroom**On the upper level is a loft with hardwood floors**loads of storage **and a 4th full bath**the lower level has a large recreation room with wall-mounted TV that conveys**the beautiful mid-wall gas fireplace with stone surround**custom built bar with regular size refrigerator/freezer**wine cooler**wet bar sink**under counter lighting**the bedroom is the 3rd bedroom with window well exit**full bath**and a large storage-room with work-bench and wash sink.
Location
State VA
County Prince William
Zoning PMR
Rooms
Other Rooms Living Room, Dining Room, Primary Bedroom, Bedroom 2, Bedroom 3, Kitchen, Family Room, Breakfast Room, Sun/Florida Room, Loft, Storage Room, Workshop, Bathroom 2, Bathroom 3, Primary Bathroom, Screened Porch
Basement Walkout Level, Workshop, Partially Finished, Improved, Heated, Shelving, Windows
Main Level Bedrooms 2
Interior
Interior Features Bar, Breakfast Area, Built-Ins, Ceiling Fan(s), Combination Dining/Living, Dining Area, Entry Level Bedroom, Floor Plan - Open, Primary Bath(s), Pantry, Recessed Lighting, Sprinkler System, Upgraded Countertops, Walk-in Closet(s), Window Treatments, Wood Floors, Wine Storage
Cooling Ceiling Fan(s), Central A/C
Flooring Hardwood, Carpet
Fireplaces Number 2
Fireplaces Type Double Sided, Fireplace - Glass Doors, Gas/Propane, Mantel(s), Stone
Equipment Built-In Microwave, Cooktop, Dishwasher, Disposal, Dryer, Dryer - Electric, Exhaust Fan, Extra Refrigerator/Freezer, Icemaker, Oven - Double, Oven - Wall, Refrigerator, Stainless Steel Appliances, Washer
Fireplace Y
Appliance Built-In Microwave, Cooktop, Dishwasher, Disposal, Dryer, Dryer - Electric, Exhaust Fan, Extra Refrigerator/Freezer, Icemaker, Oven - Double, Oven - Wall, Refrigerator, Stainless Steel Appliances, Washer
Heat Source Natural Gas
Laundry Main Floor
Exterior
Exterior Feature Porch(es), Patio(s), Screened
Parking Features Garage - Front Entry, Garage Door Opener
Garage Spaces 2.0
Water Access N
Accessibility 32\"+ wide Doors, Doors - Lever Handle(s)
Porch Porch(es), Patio(s), Screened
Attached Garage 2
Total Parking Spaces 2
Garage Y
Building
Story 3+
Sewer Public Sewer
Water Community
Architectural Style Transitional
Level or Stories 3+
Additional Building Above Grade, Below Grade
New Construction N
Schools
School District Prince William County Public Schools
Others
Senior Community Yes
Age Restriction 55
Tax ID 7398-95-0506
Ownership Fee Simple
SqFt Source Estimated
Security Features Smoke Detector,Carbon Monoxide Detector(s),Security Gate
Special Listing Condition Standard
Read Less Info
Want to know what your home might be worth? Contact us for a FREE valuation!

Our team is ready to help you sell your home for the highest possible price ASAP

Bought with Jason D. Jenkins • Curatus Realty
"My job is to find and attract mastery-based agents to the office, protect the culture, and make sure everyone is happy! "






