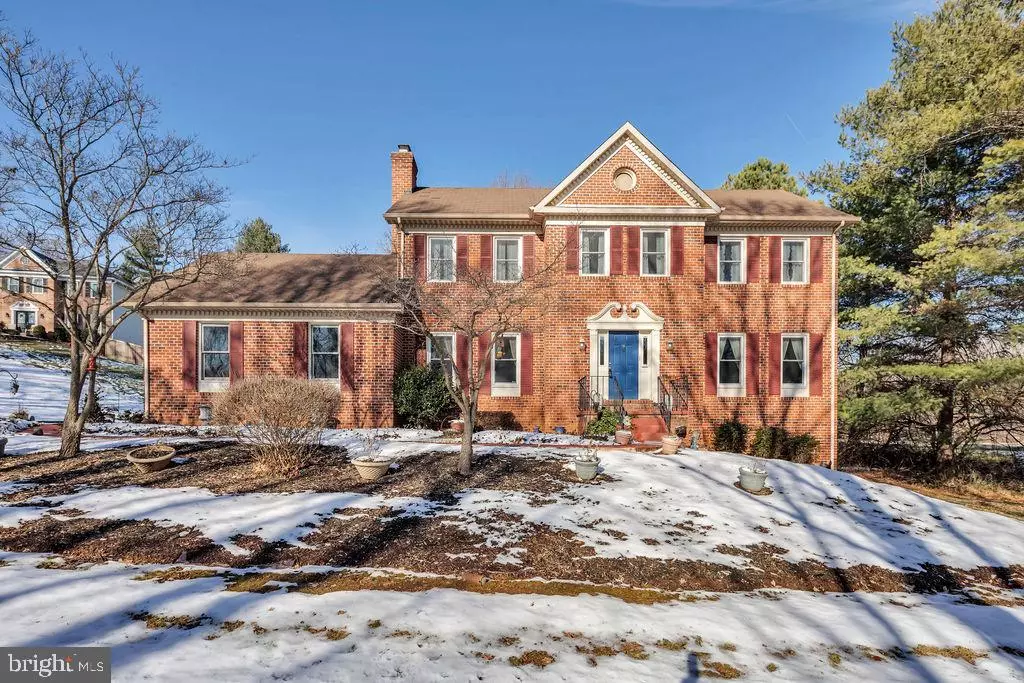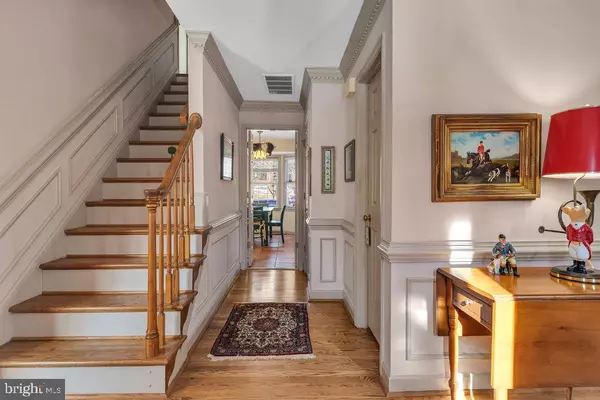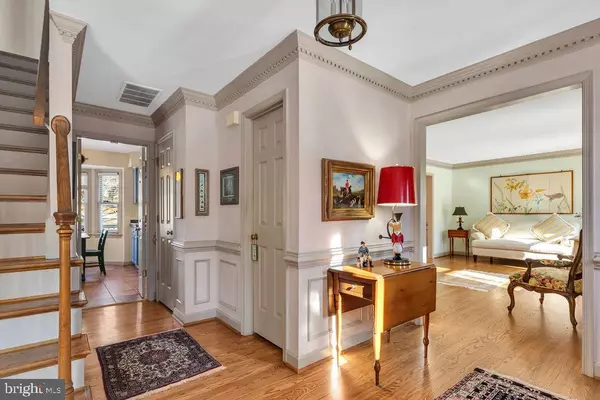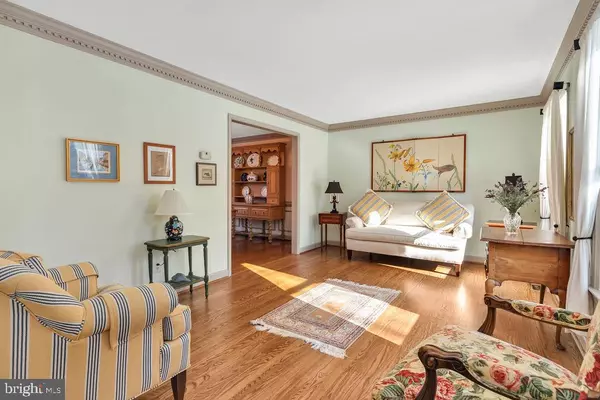$425,000
$425,000
For more information regarding the value of a property, please contact us for a free consultation.
4 Beds
3 Baths
2,799 SqFt
SOLD DATE : 03/16/2020
Key Details
Sold Price $425,000
Property Type Single Family Home
Sub Type Detached
Listing Status Sold
Purchase Type For Sale
Square Footage 2,799 sqft
Price per Sqft $151
Subdivision Poplar Grove
MLS Listing ID VAFQ163610
Sold Date 03/16/20
Style Colonial
Bedrooms 4
Full Baths 2
Half Baths 1
HOA Y/N N
Abv Grd Liv Area 2,244
Originating Board BRIGHT
Year Built 1987
Annual Tax Amount $4,046
Tax Year 2019
Lot Size 1.157 Acres
Acres 1.16
Property Description
HUGE PRICE IMPROVEMENT! Don't miss this classic colonial custom-built home, lovingly cared for and maintained and ready for your own personal touches. Beautifully cited on over 1 acre with mature trees and privacy but close to commuting routes, shopping and downtown Warrenton. Main level features gleaming hardwood floors, loads of natural sunlight in all rooms including living and separate dining room, family room and the eat-in kitchen which has a great view of the backyard. The family room includes a brick fireplace and access to the deck. Four bedrooms and two full baths upstairs plus hookup for laundry -- so convenient! Lower level features a walk-out recreation room with built-ins plus loads of storage and work space -- great for school supplies, crafting, your latest hobby. Additional work room with space for storage. Outside enjoy the view from the deck of mature trees and large flat lot. Private front yard has large trees and bushes plus long driveway with plenty of parking space for guests. This home has all newer windows and doors for energy efficiency.
Location
State VA
County Fauquier
Zoning R1
Rooms
Other Rooms Living Room, Dining Room, Primary Bedroom, Bedroom 2, Bedroom 3, Bedroom 4, Kitchen, Family Room, Foyer, Recreation Room, Workshop, Bathroom 2, Primary Bathroom
Basement Daylight, Full, Outside Entrance, Partially Finished
Interior
Interior Features Wood Floors, Window Treatments, Walk-in Closet(s), Kitchen - Eat-In, Formal/Separate Dining Room, Crown Moldings, Ceiling Fan(s)
Heating Heat Pump(s)
Cooling Ceiling Fan(s), Central A/C
Fireplaces Number 1
Fireplaces Type Brick
Fireplace Y
Heat Source Electric
Laundry Upper Floor
Exterior
Parking Features Garage - Side Entry, Garage Door Opener
Garage Spaces 2.0
Water Access N
Accessibility None
Attached Garage 2
Total Parking Spaces 2
Garage Y
Building
Story 3+
Sewer On Site Septic
Water Well
Architectural Style Colonial
Level or Stories 3+
Additional Building Above Grade, Below Grade
New Construction N
Schools
School District Fauquier County Public Schools
Others
Pets Allowed Y
Senior Community No
Tax ID 6983-99-5554
Ownership Fee Simple
SqFt Source Assessor
Special Listing Condition Standard
Pets Allowed No Pet Restrictions
Read Less Info
Want to know what your home might be worth? Contact us for a FREE valuation!

Our team is ready to help you sell your home for the highest possible price ASAP

Bought with Brian S Hagarty • EXP Realty, LLC
"My job is to find and attract mastery-based agents to the office, protect the culture, and make sure everyone is happy! "






