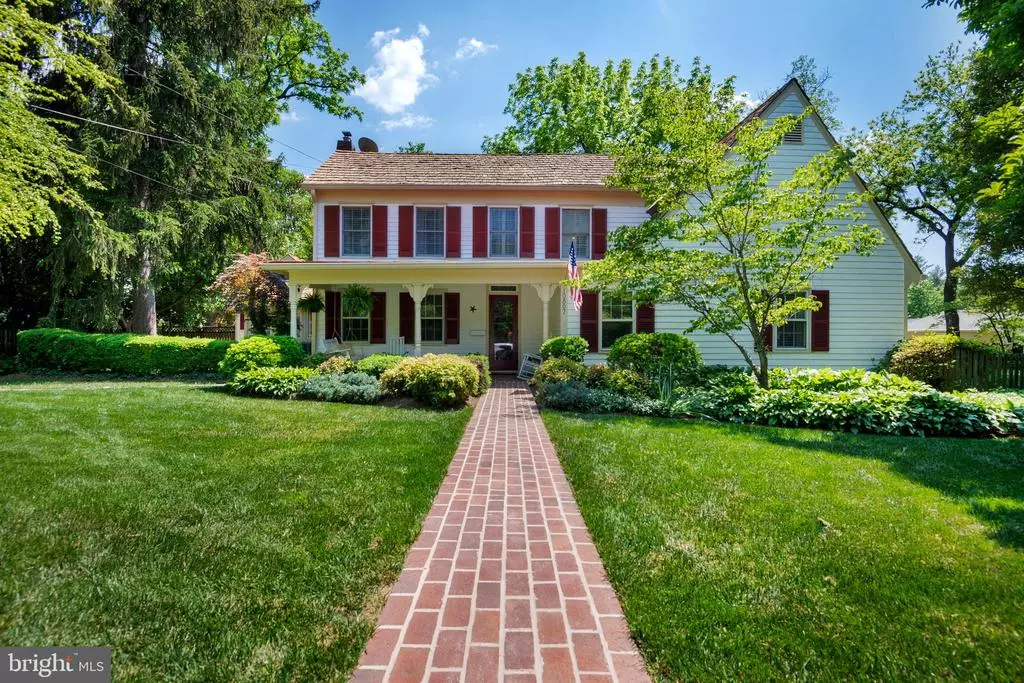$1,000,000
$997,500
0.3%For more information regarding the value of a property, please contact us for a free consultation.
4 Beds
4 Baths
3,907 SqFt
SOLD DATE : 07/14/2021
Key Details
Sold Price $1,000,000
Property Type Single Family Home
Sub Type Detached
Listing Status Sold
Purchase Type For Sale
Square Footage 3,907 sqft
Price per Sqft $255
Subdivision None Available
MLS Listing ID VAFC121544
Sold Date 07/14/21
Style Farmhouse/National Folk
Bedrooms 4
Full Baths 3
Half Baths 1
HOA Y/N N
Abv Grd Liv Area 3,907
Originating Board BRIGHT
Year Built 1913
Annual Tax Amount $8,590
Tax Year 2021
Lot Size 0.533 Acres
Acres 0.53
Property Description
All Offers must be submitted by noon on Tuesday June 1, 2021. Gorgeous, one-of-a-kind house that combines history and spacious modern living. An 1870s farmhouse centerpiece with exposed beams, hardwood floors throughout, and original hand-crafted wood detail. Living room with brick fireplace opens to the dining room which boasts a large picture window with garden view, crown molding, and chair rail details. Two newer additions offer a large family room with vaulted ceilings, built-in bookcases, a loft space, and skylights for natural light as well as a second rec room/game room for additional entertainment space. The bright, updated kitchen comes with Carrara marble countertops, stainless-steel appliances, and a sizable pantry. Enjoy your morning coffee in the adjacent sun-drenched, large breakfast nook and take in the 180-degree view of the stunning gardens. French doors open into a relaxing Pella sunroom and the connected, glass breezeway leads to the large family room and outdoor spaces. The first floor also offers a spacious mudroom, laundry room, and two bathrooms. Upstairs offers a Master bedroom with an updated en suite bath, large skylight, private staircase and two closets. Three additional bedrooms with hardwood floors and an additional, updated bathroom with a double vanity and tiled shower. This home is situated on half an acre of a must see expansive, fully fenced-in private yard with spectacular perennial beds, raised naturalized gardens, and relaxing entertaining spaces. Have your choice of sitting quietly and reading a book under pine trees, having dinner with friends on the large brick patio with dining and sitting areas, or enjoy an evening under the stars on the large flagstone patio with a built-in fireplace. A stones throw from Fairfax City center, this property offers an outdoor oasis of private living and entertaining spaces. The property also includes a large storage shed and a childrens playhouse. Perfectly located between Washington, D.C., Dulles, and Tysons Corner. Old town Fairfax City restaurants, shops and activities are just a short walk away. Excellent Fairfax City schools as well as sports, cultural, arts and other activities for children and adults of all ages.
Location
State VA
County Fairfax City
Zoning RM
Direction North
Rooms
Basement Combination, Dirt Floor, Partial, Shelving, Poured Concrete, Sump Pump, Unfinished
Interior
Interior Features Additional Stairway, Attic, Attic/House Fan, Bar, Breakfast Area, Built-Ins, Carpet, Ceiling Fan(s), Combination Kitchen/Dining, Crown Moldings, Dining Area, Exposed Beams, Kitchen - Eat-In, Kitchen - Gourmet, Primary Bath(s), Recessed Lighting, Skylight(s), Soaking Tub, Stall Shower, Store/Office, Tub Shower, Wet/Dry Bar, WhirlPool/HotTub, Wood Floors
Hot Water 60+ Gallon Tank
Heating Baseboard - Hot Water, Wall Unit, Heat Pump - Gas BackUp
Cooling Central A/C, Ceiling Fan(s)
Flooring Carpet, Ceramic Tile, Wood
Fireplaces Number 1
Fireplaces Type Brick, Mantel(s)
Equipment Dishwasher, Disposal, Dryer, Dryer - Front Loading, ENERGY STAR Clothes Washer, ENERGY STAR Dishwasher, Exhaust Fan, Icemaker, Oven - Self Cleaning, Oven/Range - Gas, Range Hood, Refrigerator, Stainless Steel Appliances, Stove, Washer, Water Dispenser, Water Heater
Fireplace Y
Window Features Bay/Bow,Double Pane,Screens,Skylights,Wood Frame
Appliance Dishwasher, Disposal, Dryer, Dryer - Front Loading, ENERGY STAR Clothes Washer, ENERGY STAR Dishwasher, Exhaust Fan, Icemaker, Oven - Self Cleaning, Oven/Range - Gas, Range Hood, Refrigerator, Stainless Steel Appliances, Stove, Washer, Water Dispenser, Water Heater
Heat Source Natural Gas
Laundry Common, Main Floor
Exterior
Exterior Feature Breezeway, Patio(s)
Garage Spaces 4.0
Fence Wood
Waterfront N
Water Access N
View Garden/Lawn, Other
Roof Type Metal,Shake
Street Surface Paved
Accessibility None
Porch Breezeway, Patio(s)
Road Frontage City/County
Parking Type Driveway, Off Street
Total Parking Spaces 4
Garage N
Building
Lot Description Front Yard, Landscaping, Private, Road Frontage, Vegetation Planting
Story 3
Foundation Brick/Mortar, Crawl Space, Stone
Sewer Public Sewer, Grinder Pump
Water Public
Architectural Style Farmhouse/National Folk
Level or Stories 3
Additional Building Above Grade, Below Grade
Structure Type Beamed Ceilings,Dry Wall,Vaulted Ceilings
New Construction N
Schools
Elementary Schools Providence
Middle Schools Lanier
High Schools Fairfax
School District Fairfax County Public Schools
Others
Senior Community No
Tax ID 57 2 02 137
Ownership Fee Simple
SqFt Source Assessor
Security Features Carbon Monoxide Detector(s),Exterior Cameras,Main Entrance Lock,Smoke Detector
Acceptable Financing Cash, Conventional
Listing Terms Cash, Conventional
Financing Cash,Conventional
Special Listing Condition Standard
Read Less Info
Want to know what your home might be worth? Contact us for a FREE valuation!

Our team is ready to help you sell your home for the highest possible price ASAP

Bought with Mark G Melikan Jr. • Long & Foster Real Estate, Inc.

"My job is to find and attract mastery-based agents to the office, protect the culture, and make sure everyone is happy! "






