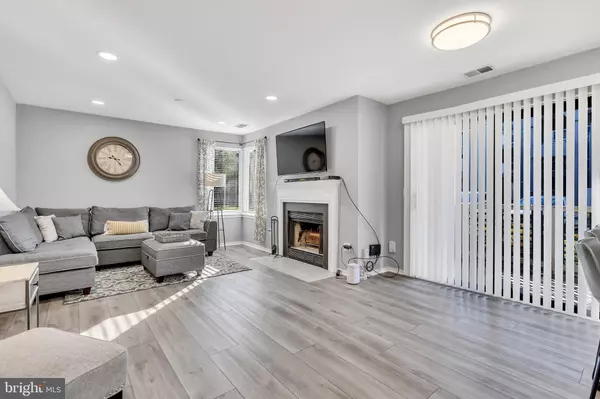$340,000
$325,000
4.6%For more information regarding the value of a property, please contact us for a free consultation.
2 Beds
2 Baths
1,042 SqFt
SOLD DATE : 12/14/2021
Key Details
Sold Price $340,000
Property Type Condo
Sub Type Condo/Co-op
Listing Status Sold
Purchase Type For Sale
Square Footage 1,042 sqft
Price per Sqft $326
Subdivision Summerridge
MLS Listing ID VAFX2030734
Sold Date 12/14/21
Style Colonial,Unit/Flat
Bedrooms 2
Full Baths 2
Condo Fees $310/mo
HOA Fees $58/mo
HOA Y/N Y
Abv Grd Liv Area 1,042
Originating Board BRIGHT
Year Built 1988
Annual Tax Amount $3,589
Tax Year 2021
Property Description
Turn-key and ready for move-in! Everything new and updated in 2019! Contemporary Main Floor condo (No steps), with 2 master bedrooms and 2 full bathsin sought after Summerridge in the heart of Reston. Wide plank flooring throughout, no carpet. New windows. White kitchen with breakfast bar, new 42-inch white cabinets, quartz countertops, and stainless-steel appliances. The living room is spacious and bright with a wood burning fireplace. Oversized sliding door leads to a private balcony with additional storage. Primary and Second bath are completely remodeled. New HVAC. Stacked washer/dryer in unit. 1 Assigned parking spot plus lots of free parking space for you and your guests to visit. Easy access to North Point Village Center for shopping, dining, banking and many other conveniences. Bus stop at Lake Newport, commuter options via public transit, Reston Parkway, Fairfax County Parkway and the Dulles Toll Rd. & only 3 miles from the Wiehle - Reston East Metro Station.
Location
State VA
County Fairfax
Zoning 372
Rooms
Other Rooms Living Room, Dining Room, Primary Bedroom, Kitchen, Bedroom 1
Main Level Bedrooms 2
Interior
Interior Features Breakfast Area, Carpet, Combination Kitchen/Living, Floor Plan - Traditional, Window Treatments, Wood Floors
Hot Water Electric
Heating Heat Pump(s)
Cooling Central A/C
Fireplaces Number 1
Fireplaces Type Wood
Equipment Built-In Microwave, Disposal, Dishwasher, Dryer - Front Loading, Oven/Range - Electric, Refrigerator, Washer - Front Loading, Washer/Dryer Stacked, Water Heater
Fireplace Y
Window Features Double Pane
Appliance Built-In Microwave, Disposal, Dishwasher, Dryer - Front Loading, Oven/Range - Electric, Refrigerator, Washer - Front Loading, Washer/Dryer Stacked, Water Heater
Heat Source Electric
Laundry Washer In Unit, Dryer In Unit
Exterior
Garage Spaces 1.0
Parking On Site 1
Amenities Available Basketball Courts, Bike Trail, Jog/Walk Path, Lake, Picnic Area, Pool - Outdoor, Tennis Courts, Tot Lots/Playground
Water Access N
Roof Type Asphalt,Shingle
Accessibility Level Entry - Main, Ramp - Main Level, No Stairs
Total Parking Spaces 1
Garage N
Building
Story 1
Unit Features Garden 1 - 4 Floors
Sewer Public Sewer
Water Public
Architectural Style Colonial, Unit/Flat
Level or Stories 1
Additional Building Above Grade, Below Grade
Structure Type Dry Wall
New Construction N
Schools
Elementary Schools Armstrong
Middle Schools Herndon
High Schools Herndon
School District Fairfax County Public Schools
Others
Pets Allowed Y
HOA Fee Include Lawn Maintenance,Trash,Snow Removal,Water,Common Area Maintenance,Ext Bldg Maint,Management,Pool(s),Recreation Facility
Senior Community No
Tax ID 0114 15 1733A
Ownership Condominium
Special Listing Condition Standard
Pets Allowed Case by Case Basis
Read Less Info
Want to know what your home might be worth? Contact us for a FREE valuation!

Our team is ready to help you sell your home for the highest possible price ASAP

Bought with Roxanne B Watts • Coldwell Banker Realty
"My job is to find and attract mastery-based agents to the office, protect the culture, and make sure everyone is happy! "






