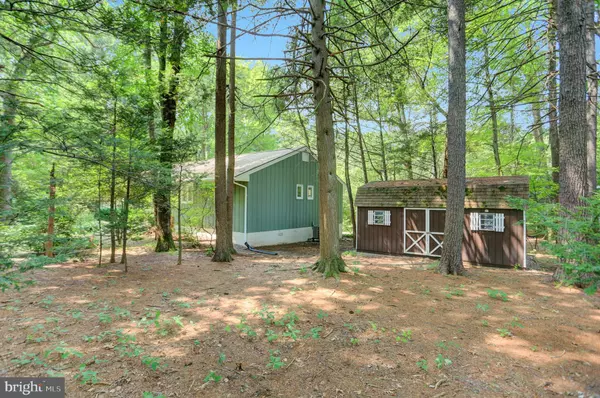$285,000
$269,900
5.6%For more information regarding the value of a property, please contact us for a free consultation.
3 Beds
2 Baths
1,728 SqFt
SOLD DATE : 10/08/2021
Key Details
Sold Price $285,000
Property Type Single Family Home
Sub Type Detached
Listing Status Sold
Purchase Type For Sale
Square Footage 1,728 sqft
Price per Sqft $164
Subdivision Ritzie Village
MLS Listing ID PADA2002188
Sold Date 10/08/21
Style Ranch/Rambler
Bedrooms 3
Full Baths 2
HOA Y/N N
Abv Grd Liv Area 1,728
Originating Board BRIGHT
Year Built 1968
Annual Tax Amount $2,880
Tax Year 2021
Lot Size 0.780 Acres
Acres 0.78
Property Description
Welcome home to this spectacular, updated & well-maintained Ranch home located on a spacious .78-acre lot. This Truly unique & desirable neighborhood of Ritzie Village is country living at its best but still close to everyday amenities. Enjoy peace & quiet, nature on your private oasis & still only minutes from Central Dauphin High School, Linglestown, I-81, Harrisburg & Hershey. It is only 10 minutes from the Appalachian Trail & State Game Lands & has a mountain trail entrance in the neighborhood. This beautiful 3 Bedrooms, 2 Full baths home is a sizable Ranch at 1,728 sq. ft. & low taxes at 2,880 per year. The home includes a beautiful Kitchen with granite counter tops, tile back splash, ceramic tile flooring & stainless-steel appliances. The dining area features ceramic tile flooring & opens to a spacious family room with a corner (wood/coal) brick fireplace that is perfect for chilly winter nights & attractive dark bamboo hardwood flooring. Down the hall you are greeted by three generous sized bedrooms with dark bamboo hardwood flooring & ceiling fans. The master suite includes an attached full bath with an extra deep soaking tub, rain shower & ceramic tile flooring. A Sunroom surrounded by windows & natural light, a cozy room to relax and enjoy nature. Additional outstanding features including a second updated full bath, a two-car garage, small basement under the sunroom with a work area, a large crawl space under the home great for storage, water treatment system with UV light & a radon system (2018) already installed, two sheds with one shed being exceptionally large & a private paver patio. Updates include kitchen, bathrooms & flooring (2018), heating & cooling system (2019), roof (2015), water heater (2019), well pressure tank (2020), well pump (2015), microwave (2018), dishwasher (2018), fireplace inspection/cleaning (2020) & gutters/downspouts (2018). 1-year home warranty for peace of mind. Schedule your showing before it is gone!
Location
State PA
County Dauphin
Area West Hanover Twp (14068)
Zoning RESIDENTIAL
Rooms
Other Rooms Living Room, Dining Room, Primary Bedroom, Bedroom 2, Kitchen, Bedroom 1, Sun/Florida Room, Laundry, Primary Bathroom, Full Bath
Basement Other, Combination
Main Level Bedrooms 3
Interior
Interior Features Floor Plan - Traditional, Ceiling Fan(s), Dining Area, Pantry, Primary Bath(s), Tub Shower
Hot Water Electric
Heating Heat Pump(s)
Cooling Central A/C
Flooring Ceramic Tile, Hardwood, Laminated
Fireplaces Number 1
Fireplaces Type Corner, Wood, Insert
Equipment Built-In Microwave, Dishwasher, Oven/Range - Electric, Refrigerator
Fireplace Y
Appliance Built-In Microwave, Dishwasher, Oven/Range - Electric, Refrigerator
Heat Source Electric, Wood, Coal
Laundry Main Floor
Exterior
Exterior Feature Patio(s)
Garage Garage - Front Entry, Garage Door Opener
Garage Spaces 2.0
Utilities Available Cable TV, Phone
Waterfront N
Water Access N
Street Surface Paved
Accessibility None
Porch Patio(s)
Parking Type Attached Garage
Attached Garage 2
Total Parking Spaces 2
Garage Y
Building
Lot Description Trees/Wooded, Level, Private, Corner, Secluded
Story 1
Sewer On Site Septic
Water Well, Conditioner
Architectural Style Ranch/Rambler
Level or Stories 1
Additional Building Above Grade, Below Grade
New Construction N
Schools
High Schools Central Dauphin
School District Central Dauphin
Others
Senior Community No
Tax ID 68-002-030-000-0000
Ownership Fee Simple
SqFt Source Estimated
Acceptable Financing Cash, Conventional, FHA, VA
Listing Terms Cash, Conventional, FHA, VA
Financing Cash,Conventional,FHA,VA
Special Listing Condition Standard
Read Less Info
Want to know what your home might be worth? Contact us for a FREE valuation!

Our team is ready to help you sell your home for the highest possible price ASAP

Bought with Melisa Marie Peris • Iron Valley Real Estate

"My job is to find and attract mastery-based agents to the office, protect the culture, and make sure everyone is happy! "






