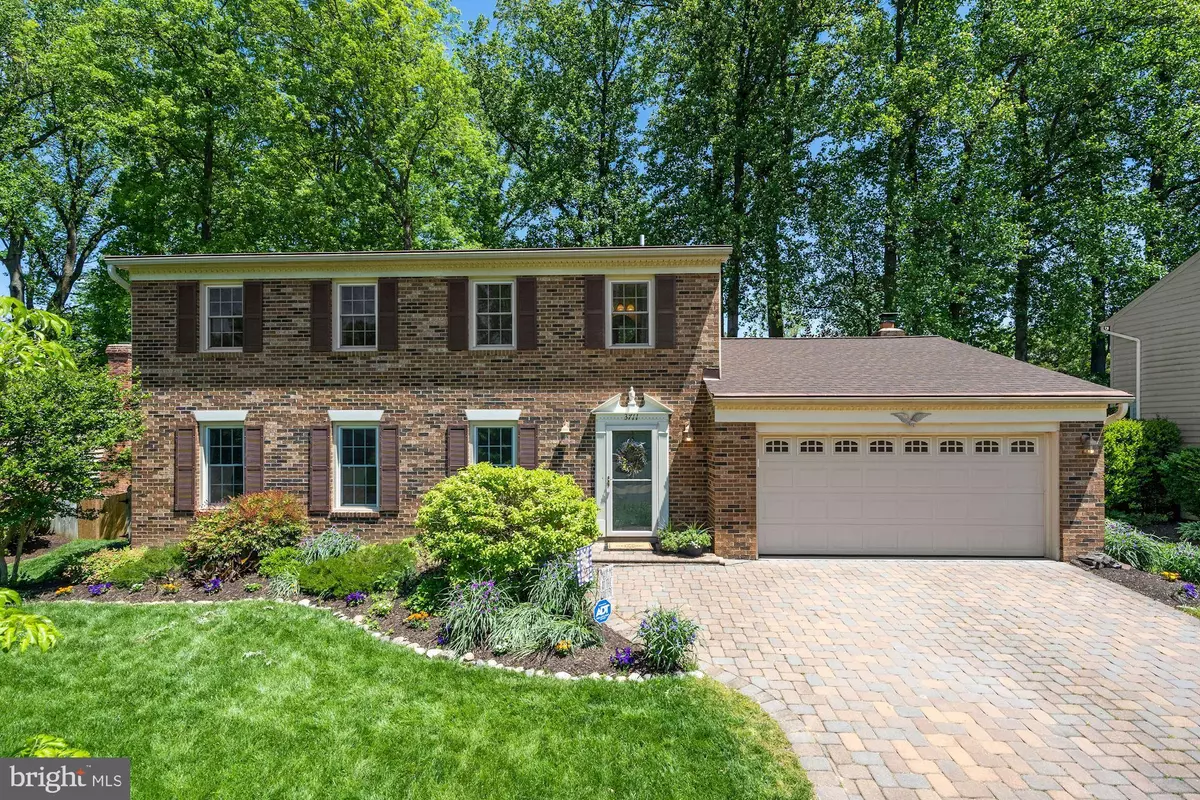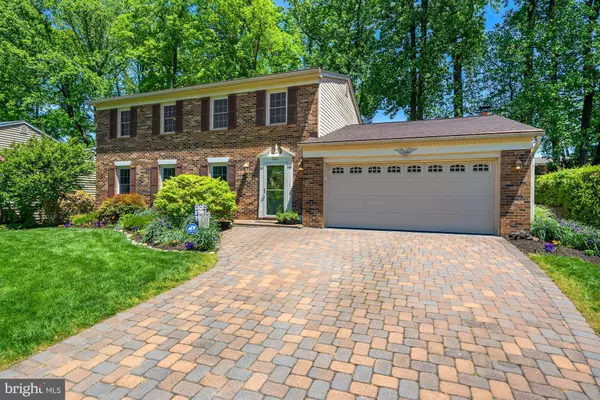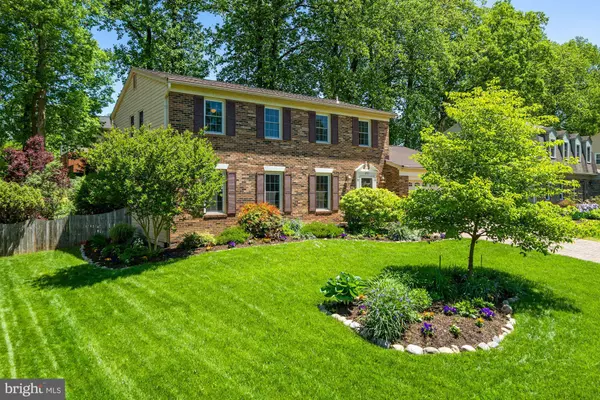$890,000
$849,000
4.8%For more information regarding the value of a property, please contact us for a free consultation.
4 Beds
4 Baths
2,650 SqFt
SOLD DATE : 06/03/2021
Key Details
Sold Price $890,000
Property Type Single Family Home
Sub Type Detached
Listing Status Sold
Purchase Type For Sale
Square Footage 2,650 sqft
Price per Sqft $335
Subdivision Ramblewood
MLS Listing ID VAFX1196034
Sold Date 06/03/21
Style Colonial
Bedrooms 4
Full Baths 3
Half Baths 1
HOA Y/N N
Abv Grd Liv Area 2,035
Originating Board BRIGHT
Year Built 1979
Annual Tax Amount $7,313
Tax Year 2021
Lot Size 10,500 Sqft
Acres 0.24
Property Description
OPEN HOUSES CANCELED. SELLERS HAVE ACCEPTED AN OFFER. Welcome home to Ramblewood, a quiet, family-friendly, cul-de-sac neighborhood conveniently located on the border of Annandale and Falls Church. This stately, center hall Colonial features four bedrooms, three and a half baths, a gourmet eat-in kitchen overlooking the family room, formal living and dining rooms, a finished lower level rec room, remodeled bathrooms (2021), a two-car garage, and an oasis outdoor space to relax and enjoy life. Custom features include a brand-new roof (April 2021), brand-new windows (including bay window) (2021), stainless steel appliances, gas fireplace, hardwood floors (main level), custom glass & tile shower (April 2021), and 3-zone HVAC. The main entryway leads to the formal living and dining rooms with abundant natural lighting; spacious kitchen; cozy family room; and powder room. The second floor features an expansive master bedroom with remodeled en suite; three additional bedrooms; an updated hall bath, and a spacious hall linen closet. The finished lower level with a theatre sound system is large enough for a game room or private guest space with its own full bath. The basement also includes office space, a large storage room with a cedar closet, and a separate laundry room. A lushly landscaped, fenced-in backyard features a Trex deck, expansive patio, and second paver patio with a private fire pit - perfect for entertaining, grilling out, and relaxing. The home sits in a quiet cul-de-sac with no through traffic. Located inside the beltway with easy access to Washington DC, Arlington, Alexandria, Tysons Corner, Ronald Reagan National Airport, and National Harbor via I-495, I-395, Rte. 50, and points west via Rte. 66.
Location
State VA
County Fairfax
Zoning 130
Rooms
Basement Full, Connecting Stairway, Partially Finished
Interior
Interior Features Attic, Breakfast Area, Carpet, Family Room Off Kitchen, Floor Plan - Traditional, Kitchen - Eat-In, Kitchen - Gourmet, Pantry, Stall Shower, Tub Shower, Upgraded Countertops, Walk-in Closet(s), Wood Floors, Primary Bath(s), Wine Storage
Hot Water Electric
Heating Forced Air
Cooling Central A/C
Flooring Ceramic Tile, Hardwood, Carpet
Fireplaces Number 1
Fireplaces Type Brick, Mantel(s), Gas/Propane, Screen
Equipment Built-In Microwave, Dishwasher, Disposal, Dryer, Icemaker, Refrigerator, Stainless Steel Appliances, Stove, Washer, Water Heater, Extra Refrigerator/Freezer
Furnishings No
Fireplace Y
Window Features Bay/Bow
Appliance Built-In Microwave, Dishwasher, Disposal, Dryer, Icemaker, Refrigerator, Stainless Steel Appliances, Stove, Washer, Water Heater, Extra Refrigerator/Freezer
Heat Source Electric
Laundry Lower Floor
Exterior
Exterior Feature Patio(s), Deck(s)
Parking Features Garage - Front Entry
Garage Spaces 2.0
Fence Partially, Rear, Privacy, Wood
Water Access N
Roof Type Shingle
Accessibility None
Porch Patio(s), Deck(s)
Attached Garage 2
Total Parking Spaces 2
Garage Y
Building
Lot Description Front Yard, Landscaping, Rear Yard, SideYard(s), Vegetation Planting
Story 3
Sewer Public Sewer
Water Public
Architectural Style Colonial
Level or Stories 3
Additional Building Above Grade, Below Grade
New Construction N
Schools
Elementary Schools Mason Crest
Middle Schools Poe
High Schools Falls Church
School District Fairfax County Public Schools
Others
Senior Community No
Tax ID 0603 40 0016
Ownership Fee Simple
SqFt Source Assessor
Security Features Security System
Special Listing Condition Standard
Read Less Info
Want to know what your home might be worth? Contact us for a FREE valuation!

Our team is ready to help you sell your home for the highest possible price ASAP

Bought with Susan Szatkowski • KW United
"My job is to find and attract mastery-based agents to the office, protect the culture, and make sure everyone is happy! "






