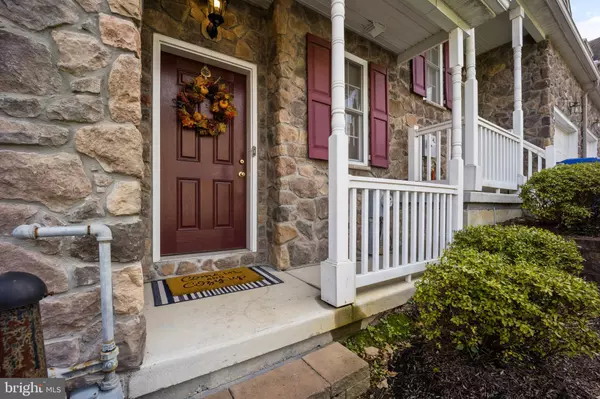$420,000
$395,000
6.3%For more information regarding the value of a property, please contact us for a free consultation.
3 Beds
3 Baths
2,194 SqFt
SOLD DATE : 01/07/2022
Key Details
Sold Price $420,000
Property Type Townhouse
Sub Type Interior Row/Townhouse
Listing Status Sold
Purchase Type For Sale
Square Footage 2,194 sqft
Price per Sqft $191
Subdivision Willowbank
MLS Listing ID PADE2010756
Sold Date 01/07/22
Style Traditional
Bedrooms 3
Full Baths 2
Half Baths 1
HOA Fees $140/mo
HOA Y/N Y
Abv Grd Liv Area 2,194
Originating Board BRIGHT
Year Built 2010
Annual Tax Amount $5,471
Tax Year 2021
Lot Size 697 Sqft
Acres 0.02
Lot Dimensions 0.00 x 0.00
Property Description
This is it! Welcome home to 108 Dobson Court nestled in the Willowbank community. This bright and freshly updated 3 bedroom and 2 -bathroom townhouse is the perfect place to call home. Enter through the charming covered front porch into the foyer complimented by a double door coat closet and updated powder room. Kitchen equipped with ALL NEW stainless-steel appliances. Kitchen opens into the large sun filled living room with a gas fireplace. Just off the living room is the dining room. Hardwood floors throughout the living and dining room. Just off the living room is a large deck perfect space to dine al fresco or enjoy a morning cup of coffee with a view! Primary suite has a tray ceiling, walk -in closet, and an additional closet. Primary bathroom with sizable vanity, soaking tub and stall shower. 2 additional bedrooms with double door closets. Fully renovated hall bathroom features new vanity with quartz counter, shiplap accent wall, ceramic tile floors, and tub shower. Convenient second floor laundry room with sink. Newly refinished WALKOUT basement! Natural light fills the basement. Huge space for entertaining and additional storage. Easy access to the backyard just through the slider. Perfect spot for the next big game or movie night! Enjoy the low maintenance lifestyle with HOA taking care of common area maintenance, lawn care, mulching, trash and snow removal. Ideal location! Minutes to the Media Borough and all it has to offer from dining, shops, events and much more. Quick drive to plenty of outdoor activities like Linvilla Orchards, Chester Creek Trail, Ridley Creek State Park, Tyler Arboretum and Indian Orchards hiking trails. Not far from the New Promenade at Granite Run with dining, retail, gyms and salons. Easy commute with quick access to 352, RT 1, RT 476, I-95 and under 5 minutes to the Elwyn train station. Within 25 minutes to the PHL airport. Award-winning Rose Tree Media School District. Schedule a showing today. Home is where your story begins!
Location
State PA
County Delaware
Area Middletown Twp (10427)
Zoning RESIDENTIAL
Rooms
Other Rooms Living Room, Dining Room, Bedroom 2, Bedroom 3, Kitchen, Family Room, Bedroom 1, Bathroom 2, Bathroom 3, Half Bath
Basement Daylight, Partial, Fully Finished, Outside Entrance, Poured Concrete, Rear Entrance, Walkout Level
Interior
Interior Features Ceiling Fan(s), Floor Plan - Open, Recessed Lighting, Soaking Tub, Stall Shower, Tub Shower, Walk-in Closet(s), Wood Floors
Hot Water Natural Gas
Heating Forced Air
Cooling Central A/C
Fireplaces Number 1
Fireplaces Type Fireplace - Glass Doors, Gas/Propane
Fireplace Y
Heat Source Natural Gas
Laundry Has Laundry, Hookup, Upper Floor
Exterior
Exterior Feature Deck(s), Porch(es)
Garage Garage - Front Entry, Built In, Inside Access
Garage Spaces 3.0
Waterfront N
Water Access N
Accessibility None
Porch Deck(s), Porch(es)
Parking Type Attached Garage, Driveway
Attached Garage 1
Total Parking Spaces 3
Garage Y
Building
Story 2
Foundation Permanent
Sewer Public Sewer
Water Public
Architectural Style Traditional
Level or Stories 2
Additional Building Above Grade, Below Grade
New Construction N
Schools
Middle Schools Springton Lake
High Schools Penncrest
School District Rose Tree Media
Others
HOA Fee Include Common Area Maintenance,Lawn Maintenance,Snow Removal,Trash
Senior Community No
Tax ID 27-00-00451-55
Ownership Fee Simple
SqFt Source Assessor
Special Listing Condition Standard
Read Less Info
Want to know what your home might be worth? Contact us for a FREE valuation!

Our team is ready to help you sell your home for the highest possible price ASAP

Bought with Stacy L Sanseverino • KW Philly

"My job is to find and attract mastery-based agents to the office, protect the culture, and make sure everyone is happy! "






