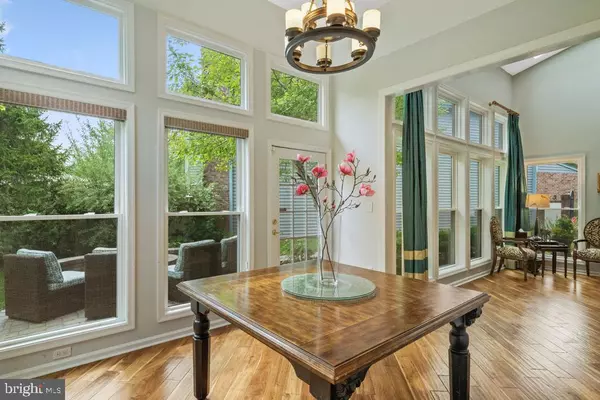$705,000
$675,000
4.4%For more information regarding the value of a property, please contact us for a free consultation.
3 Beds
3 Baths
2,352 SqFt
SOLD DATE : 06/18/2021
Key Details
Sold Price $705,000
Property Type Single Family Home
Sub Type Detached
Listing Status Sold
Purchase Type For Sale
Square Footage 2,352 sqft
Price per Sqft $299
Subdivision Canal Pointe
MLS Listing ID NJME310776
Sold Date 06/18/21
Style Contemporary
Bedrooms 3
Full Baths 2
Half Baths 1
HOA Fees $429/mo
HOA Y/N Y
Abv Grd Liv Area 2,352
Originating Board BRIGHT
Year Built 1988
Annual Tax Amount $14,244
Tax Year 2019
Lot Dimensions 0.00 x 0.00
Property Description
Gorgeously updated Patio Home on a cul de sac. Gourmet kitchen with granite countertop, counter seating, newer stainless steel appliances, double sink, bay window, cabinets with under cabinet lighting. A welcoming wide-open foyer. 2 story sun drenched living room. High ceilings in dining room. Family room w/ built-in wet bar and fireplace with custom mantle and marble surround hearth. Hardwood floors all across except bathrooms & foyer. Spacious bedrooms with built-in custom California closets. Master bedroom with vaulted ceilings and walk-in closet. Modern updated bathrooms with porcelanosa tiles and premium fixtures. French doors lead to a professionally landscaped yard with Custom Paver Brick patio in rear & side with a built-in fire pit. Community pool. Near Princeton Market Fair - shopping, restaurants and bus lines. Minutes to Princeton Junction train station & Princeton University. Family room w/ built-in wet bar and fireplace with custom mantle and marble surround hearth. Hardwood floors. Showings start April 21st.
Location
State NJ
County Mercer
Area West Windsor Twp (21113)
Zoning RESIDENTIAL
Interior
Interior Features Breakfast Area, Dining Area, Family Room Off Kitchen, Floor Plan - Open, Formal/Separate Dining Room, Kitchen - Eat-In, Kitchen - Gourmet, Upgraded Countertops, Walk-in Closet(s), Wet/Dry Bar, Wood Floors
Hot Water Natural Gas
Heating Forced Air
Cooling Central A/C
Flooring Hardwood
Fireplaces Number 1
Fireplaces Type Wood
Equipment See Remarks
Fireplace Y
Heat Source Natural Gas
Laundry Main Floor
Exterior
Parking Features Garage Door Opener
Garage Spaces 4.0
Fence Fully
Amenities Available Common Grounds, Jog/Walk Path, Pool - Outdoor, Swimming Pool
Water Access N
Accessibility None
Attached Garage 2
Total Parking Spaces 4
Garage Y
Building
Story 2
Sewer Public Sewer
Water Public
Architectural Style Contemporary
Level or Stories 2
Additional Building Above Grade, Below Grade
New Construction N
Schools
School District West Windsor-Plainsboro Regional
Others
Pets Allowed N
HOA Fee Include Common Area Maintenance,Pool(s)
Senior Community No
Tax ID 13-00007-00100 17
Ownership Condominium
Acceptable Financing Cash, Conventional
Listing Terms Cash, Conventional
Financing Cash,Conventional
Special Listing Condition Standard
Read Less Info
Want to know what your home might be worth? Contact us for a FREE valuation!

Our team is ready to help you sell your home for the highest possible price ASAP

Bought with Mithra A Shenoy • BHHS Fox & Roach Princeton RE

"My job is to find and attract mastery-based agents to the office, protect the culture, and make sure everyone is happy! "






