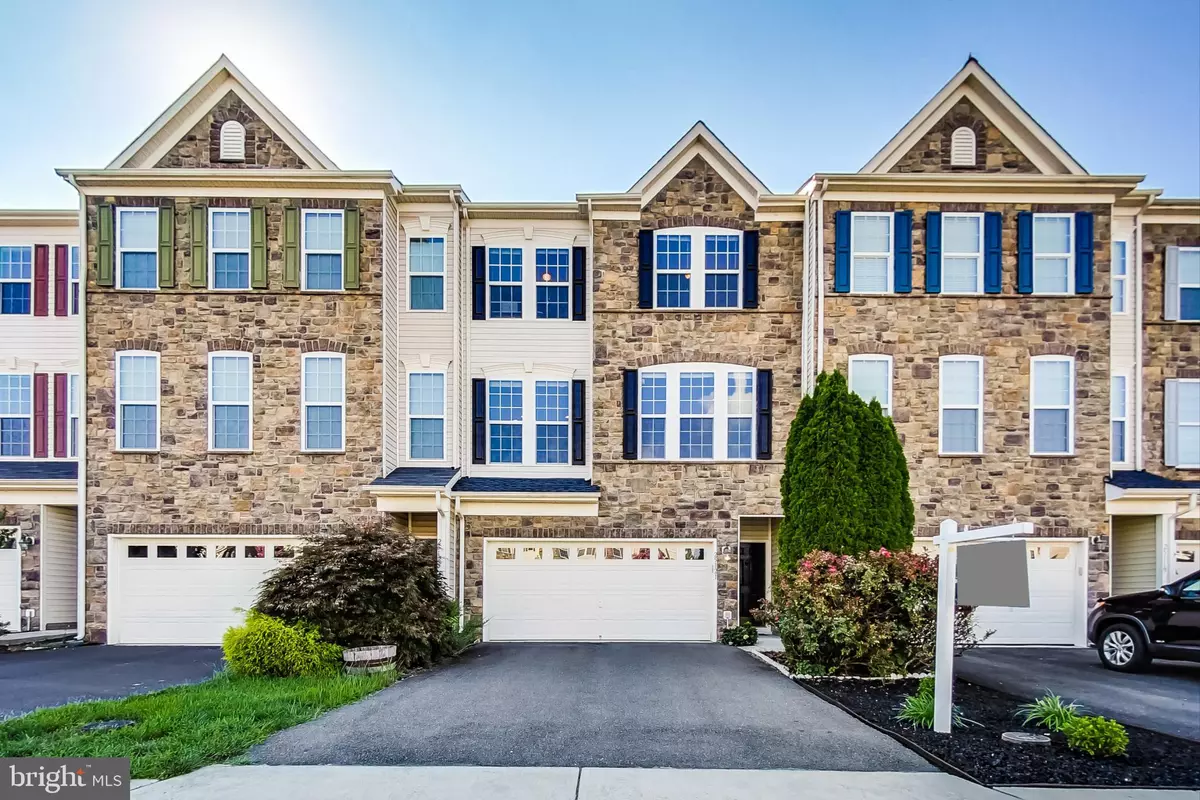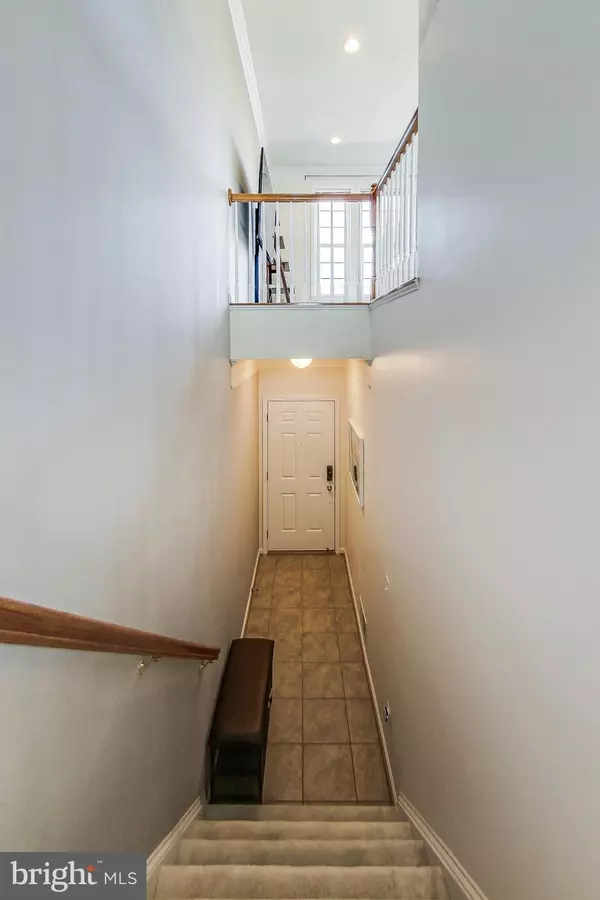$640,000
$629,000
1.7%For more information regarding the value of a property, please contact us for a free consultation.
3 Beds
3 Baths
3,143 SqFt
SOLD DATE : 10/11/2021
Key Details
Sold Price $640,000
Property Type Townhouse
Sub Type Interior Row/Townhouse
Listing Status Sold
Purchase Type For Sale
Square Footage 3,143 sqft
Price per Sqft $203
Subdivision Stone Ridge South
MLS Listing ID VALO2007980
Sold Date 10/11/21
Style Colonial
Bedrooms 3
Full Baths 2
Half Baths 1
HOA Fees $97/mo
HOA Y/N Y
Abv Grd Liv Area 3,143
Originating Board BRIGHT
Year Built 2008
Annual Tax Amount $5,343
Tax Year 2021
Lot Size 2,614 Sqft
Acres 0.06
Property Description
Gorgeous and spacious townhome with breath-taking lake view. The house features 3000+ square feet of living space with 3 bedrooms and 2.5 baths over three finished levels. Oversized garage. Gourmet kitchen with granite countertops, beautiful backsplash, big island, and ample storage. High ceilings with recessed lights throughout. Master bedroom with sitting area, his&her walk-in closet. Luxury master bathroom with spa shower, dual vanity. Oversized 2nd bedrooms. Laundry room on bedroom level. Spacious recreational room with fireplace and a rough-in for a third full bathroom. Patio, deck, and a fenced backyard ideal for entertainment or parties. Upgrades include new refrigerator (2020), new roof (2018), HVAC (2015). Quick access to area amenities, including a shopping center, restaurants, community center, multiple pools, library, tennis courts, basketball courts, play areas, and walking trails. Easy access to major highways, including Route 50, 29, and I-66. Don't miss it.
Location
State VA
County Loudoun
Zoning 05
Rooms
Basement Front Entrance, Rear Entrance, Connecting Stairway, Fully Finished, Walkout Level, Windows
Interior
Interior Features Family Room Off Kitchen, Kitchen - Gourmet, Breakfast Area, Combination Kitchen/Living, Combination Dining/Living, Kitchen - Island, Dining Area, Primary Bath(s), Upgraded Countertops, Crown Moldings, Window Treatments, Wood Floors
Hot Water Natural Gas
Heating Forced Air
Cooling Ceiling Fan(s), Central A/C
Flooring Hardwood, Carpet, Ceramic Tile
Fireplaces Number 1
Fireplaces Type Gas/Propane
Equipment Washer/Dryer Hookups Only, Cooktop, Cooktop - Down Draft, Dishwasher, Disposal, Dryer, Exhaust Fan, Microwave, Oven - Wall, Refrigerator, Washer, Water Heater
Fireplace Y
Window Features Double Pane
Appliance Washer/Dryer Hookups Only, Cooktop, Cooktop - Down Draft, Dishwasher, Disposal, Dryer, Exhaust Fan, Microwave, Oven - Wall, Refrigerator, Washer, Water Heater
Heat Source Natural Gas
Laundry Has Laundry
Exterior
Exterior Feature Deck(s), Patio(s)
Garage Garage Door Opener, Garage - Front Entry
Garage Spaces 2.0
Fence Fully
Utilities Available Electric Available, Natural Gas Available, Sewer Available, Water Available
Amenities Available Club House, Common Grounds, Community Center, Jog/Walk Path, Pool - Outdoor, Tennis Courts, Tot Lots/Playground, Basketball Courts, Exercise Room, Fitness Center
Waterfront N
Water Access N
View Water
Accessibility None
Porch Deck(s), Patio(s)
Attached Garage 2
Total Parking Spaces 2
Garage Y
Building
Lot Description Premium
Story 3
Foundation Other
Sewer Public Sewer
Water Public
Architectural Style Colonial
Level or Stories 3
Additional Building Above Grade, Below Grade
Structure Type 9'+ Ceilings
New Construction N
Schools
Elementary Schools Arcola
Middle Schools Mercer
High Schools John Champe
School District Loudoun County Public Schools
Others
Pets Allowed N
HOA Fee Include Other,Recreation Facility,Road Maintenance,Snow Removal,Trash
Senior Community No
Tax ID 205168975000
Ownership Fee Simple
SqFt Source Assessor
Acceptable Financing Cash, Conventional
Listing Terms Cash, Conventional
Financing Cash,Conventional
Special Listing Condition Standard
Read Less Info
Want to know what your home might be worth? Contact us for a FREE valuation!

Our team is ready to help you sell your home for the highest possible price ASAP

Bought with Murugesan Vijayanand • Coldwell Banker Realty

"My job is to find and attract mastery-based agents to the office, protect the culture, and make sure everyone is happy! "






