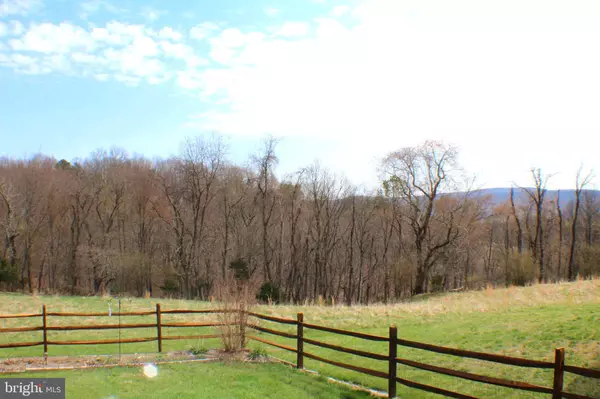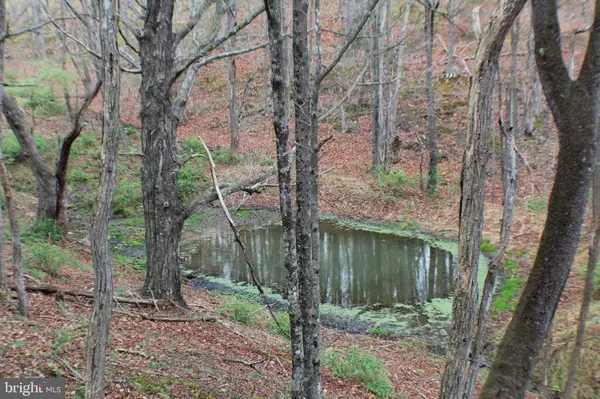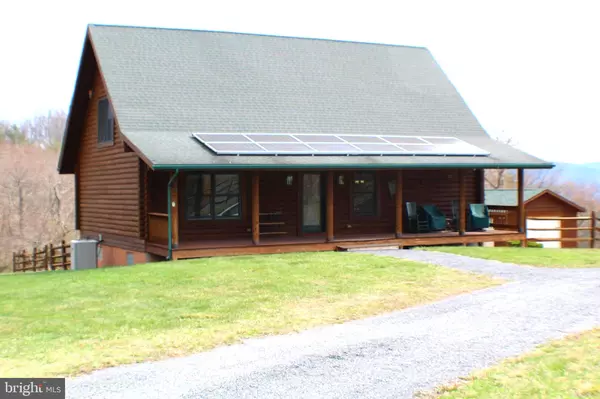$465,000
$449,900
3.4%For more information regarding the value of a property, please contact us for a free consultation.
4 Beds
2 Baths
2,562 SqFt
SOLD DATE : 05/27/2021
Key Details
Sold Price $465,000
Property Type Single Family Home
Sub Type Detached
Listing Status Sold
Purchase Type For Sale
Square Footage 2,562 sqft
Price per Sqft $181
Subdivision Gretchen Acres
MLS Listing ID WVHD106776
Sold Date 05/27/21
Style Log Home
Bedrooms 4
Full Baths 2
HOA Y/N N
Abv Grd Liv Area 2,058
Originating Board BRIGHT
Year Built 2005
Annual Tax Amount $882
Tax Year 2020
Lot Size 6.380 Acres
Acres 6.38
Property Description
Situated in the Mountains of Hardy County West Virginia, this Beautiful Cabin perfectly balances Rustic with Luxurious. The Large Wooden Beams, Stone Front Fire Place & Decorative Railings give a Rustic Mountain Feel. While Granite Counter Tops, Upgraded Fixtures & Tin-like Ceilings make the Home feel like an Upscale Mountain Side Retreat. FULLY FURNISHED this retreat offers 4 Bedrooms, 2 Baths with Open Concept Living Area. The Large Kitchen is open to both the Living and Dining Room. Dine inside at the Large Kitchen Table, pull up a stool to the Breakfast Bar or step out onto the Screened in Porch with the back drop of the Country Scenery! Upstairs the Loft allows you to take in the Beauty of the Large Wooden Beams, Vaulted Ceilings and Two Story Stone Fireplace while relaxing in the second sitting area. Step into the Private Master Suite to find Impressive Vaulted Ceilings, Large Windows & A Spa Like Master Shower! On the main level there are Two additional spacious Bedrooms & a Full Bath. Downstairs there is a Bonus Room that could be a Bedroom, Office or Home Gym. A LARGE Laundry Room with Expansive Cabinetry offers TONS of storage space! The Storage doesn't stop there; bring the cars into the attached Two Car Garage & Store Lawn Equipment in the enclosed area under the back porch. You will get a welcomed surprise when you explore the Detached Workshop. It has a hidden Full Basement! Sitting on 6+ acres, both Front & Backyards are Beautifully Landscaped. The Backyard has a Firepit, Bird Feeders, POND & Wonderful Mountain Views! Incredibly Low Electric Costs from the Solar Powered System with any unused electric being sold back to the power grid. No HOA fee to pay as the development roads are orphaned and county maintained. Don't Miss Out On This Beautiful Log Cabin, It Won't Last Long! Call Today For A Showing! Click The Camera Icon To Take A Virtual Tour.
Location
State WV
County Hardy
Zoning 101
Rooms
Other Rooms Living Room, Primary Bedroom, Bedroom 2, Bedroom 3, Bedroom 4, Kitchen, Basement, Laundry, Loft, Bathroom 2, Primary Bathroom, Screened Porch
Basement Connecting Stairway, Garage Access, Heated, Improved, Interior Access, Outside Entrance, Partially Finished, Poured Concrete, Walkout Level, Workshop
Main Level Bedrooms 2
Interior
Interior Features Breakfast Area, Ceiling Fan(s), Combination Dining/Living, Combination Kitchen/Dining, Combination Kitchen/Living, Dining Area, Entry Level Bedroom, Exposed Beams, Kitchen - Eat-In, Stall Shower, Tub Shower, Upgraded Countertops, Wood Floors, Additional Stairway, Bar, Carpet, Floor Plan - Open, Kitchen - Table Space, Primary Bath(s), Recessed Lighting, Walk-in Closet(s), Window Treatments
Hot Water Electric
Heating Heat Pump(s), Heat Pump - Gas BackUp, Solar - Active
Cooling Central A/C
Flooring Wood, Vinyl, Ceramic Tile, Carpet
Fireplaces Number 1
Fireplaces Type Corner, Stone, Gas/Propane
Equipment Refrigerator, Stove, Washer, Microwave, Dryer, Dishwasher, Freezer, Water Heater
Furnishings Yes
Fireplace Y
Appliance Refrigerator, Stove, Washer, Microwave, Dryer, Dishwasher, Freezer, Water Heater
Heat Source Electric, Solar, Propane - Leased
Laundry Has Laundry, Dryer In Unit, Basement, Washer In Unit
Exterior
Exterior Feature Deck(s), Porch(es), Screened
Garage Garage - Side Entry, Basement Garage, Garage Door Opener, Inside Access
Garage Spaces 2.0
Fence Split Rail, Wire, Partially
Utilities Available Electric Available, Water Available
Waterfront Y
Water Access Y
View Mountain
Roof Type Shingle
Street Surface Gravel
Accessibility None
Porch Deck(s), Porch(es), Screened
Road Frontage City/County
Attached Garage 2
Total Parking Spaces 2
Garage Y
Building
Lot Description Landscaping, Open, Private, Rear Yard, Rural, Secluded, Unrestricted
Story 3
Sewer Septic Exists
Water Well
Architectural Style Log Home
Level or Stories 3
Additional Building Above Grade, Below Grade
Structure Type 9'+ Ceilings,2 Story Ceilings,Beamed Ceilings,Cathedral Ceilings,Log Walls,Wood Ceilings,Wood Walls
New Construction N
Schools
Elementary Schools East Hardy Early-Middle School
Middle Schools East Hardy Early-Middle School
High Schools East Hardy
School District Hardy County Schools
Others
Senior Community No
Tax ID 01231A001800000000
Ownership Fee Simple
SqFt Source Assessor
Security Features Security System
Acceptable Financing Cash, Conventional, FHA, USDA, VA
Listing Terms Cash, Conventional, FHA, USDA, VA
Financing Cash,Conventional,FHA,USDA,VA
Special Listing Condition Standard
Read Less Info
Want to know what your home might be worth? Contact us for a FREE valuation!

Our team is ready to help you sell your home for the highest possible price ASAP

Bought with Andrew Kisamore • Coldwell Banker Home Town Realty

"My job is to find and attract mastery-based agents to the office, protect the culture, and make sure everyone is happy! "






