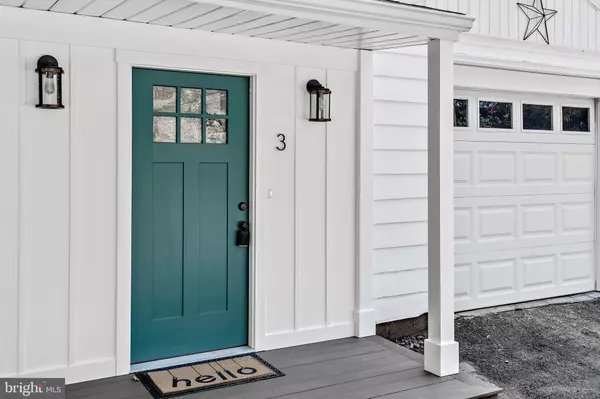$247,500
$245,000
1.0%For more information regarding the value of a property, please contact us for a free consultation.
3 Beds
1 Bath
1,401 SqFt
SOLD DATE : 11/16/2022
Key Details
Sold Price $247,500
Property Type Single Family Home
Sub Type Detached
Listing Status Sold
Purchase Type For Sale
Square Footage 1,401 sqft
Price per Sqft $176
Subdivision None Available
MLS Listing ID PADA2017624
Sold Date 11/16/22
Style Ranch/Rambler
Bedrooms 3
Full Baths 1
HOA Y/N N
Abv Grd Liv Area 1,401
Originating Board BRIGHT
Year Built 1955
Annual Tax Amount $2,345
Tax Year 2022
Lot Size 0.350 Acres
Acres 0.35
Property Description
An offer has been received. All offers are due by Friday, 10/14 by 12:00pm. Welcome to 3 Wagner Street!! You don't want to miss this beautifully renovated 3 bedroom home in Lower Dauphin School District. Numerous updates have been made to this amazing home including; brand new granite, new windows, flooring (except for the beautiful, original hardwood floors), lighting, vanity, fixtures, built-ins, and new paint inside and out just to mention a few. The back yard offers a very large deck for entertaining and complete privacy to the rear of the yard. It is secluded by trees and backs to meticulously, maintained agricultural fields! You must see it to believe it. This home is move in ready, just in time for the holidays! And for your own piece of mind... a home inspection report is available for your review. Don't wait! Contact your agent today to set up your personal showing.
Location
State PA
County Dauphin
Area South Hanover Twp (14056)
Zoning RESIDENTIAL
Rooms
Basement Full, Unfinished
Main Level Bedrooms 3
Interior
Interior Features Attic, Carpet, Dining Area, Formal/Separate Dining Room, Kitchen - Eat-In, Kitchen - Island, Recessed Lighting, Tub Shower, Upgraded Countertops, Wood Floors, Ceiling Fan(s), Family Room Off Kitchen, Flat, Kitchen - Table Space, Wood Stove
Hot Water Propane
Heating Baseboard - Hot Water, Baseboard - Electric
Cooling Central A/C
Fireplaces Number 1
Fireplaces Type Free Standing, Gas/Propane
Equipment Dishwasher, Disposal, Oven - Self Cleaning, Oven - Single, Oven/Range - Electric, Range Hood, Stainless Steel Appliances, Water Heater
Furnishings No
Fireplace Y
Window Features Replacement,Vinyl Clad
Appliance Dishwasher, Disposal, Oven - Self Cleaning, Oven - Single, Oven/Range - Electric, Range Hood, Stainless Steel Appliances, Water Heater
Heat Source Electric, Propane - Leased
Laundry Basement
Exterior
Exterior Feature Deck(s), Porch(es)
Garage Garage - Front Entry, Other
Garage Spaces 1.0
Water Access N
Accessibility None
Porch Deck(s), Porch(es)
Attached Garage 1
Total Parking Spaces 1
Garage Y
Building
Story 1
Foundation Block
Sewer On Site Septic
Water Public
Architectural Style Ranch/Rambler
Level or Stories 1
Additional Building Above Grade, Below Grade
New Construction N
Schools
High Schools Lower Dauphin
School District Lower Dauphin
Others
Senior Community No
Tax ID 56-017-034-000-0000
Ownership Fee Simple
SqFt Source Assessor
Special Listing Condition Standard
Read Less Info
Want to know what your home might be worth? Contact us for a FREE valuation!

Our team is ready to help you sell your home for the highest possible price ASAP

Bought with PAUL RABON • For Sale By Owner Plus, REALTORS - Hershey

"My job is to find and attract mastery-based agents to the office, protect the culture, and make sure everyone is happy! "






