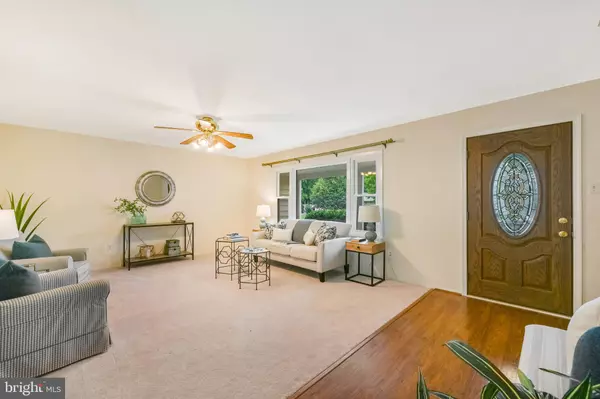$435,999
$425,000
2.6%For more information regarding the value of a property, please contact us for a free consultation.
4 Beds
2 Baths
1,512 SqFt
SOLD DATE : 08/12/2021
Key Details
Sold Price $435,999
Property Type Single Family Home
Sub Type Detached
Listing Status Sold
Purchase Type For Sale
Square Footage 1,512 sqft
Price per Sqft $288
Subdivision Yorktown At Belair
MLS Listing ID MDPG2002728
Sold Date 08/12/21
Style Cape Cod
Bedrooms 4
Full Baths 2
HOA Y/N N
Abv Grd Liv Area 1,512
Originating Board BRIGHT
Year Built 1966
Annual Tax Amount $4,638
Tax Year 2020
Lot Size 9,640 Sqft
Acres 0.22
Property Description
Charming bright and sunny 4 bedroom cape cod! Great location in the desirable Yorktown of Belair neighborhood. Lush front lawn and landscaping welcome you to your private front porch. On the main level you will find newer carpet in the large family room, as well loads of natural light coming from the large windows. Off the family room is the kitchen, fresh with new countertops and space for your kitchen table. Laundry room, with access to the garage, is just off the kitchen. Garage allows for extra storage with built in cabinetry. There are two 240 volt outlets for electric car charging stations, one inside the garage and one on the exterior wall. Glass sliding doors off the kitchen leads you to a large paver patio perfect for grilling and entertaining friends and family. Large flat fully fenced lot with the dream shed for extra storage! Custom-built 200sq ft. Amish shed was constructed on site. This shed is built like a small house, with metal doors, slide up windows, and 50 amps of electric service with interior and exterior lighting, and two 5' deep "attics." Extra floor supports built-in to support up to 900lbs. Back inside on the main level you will find 2 additional bedrooms, one newly carpeted, and a freshly painted full bath. Upstairs is the spacious primary bedroom with 2 sets of glass mirrored closets with interior LED lighting, a 4th bedroom across the hall and a full bathroom. Never have to worry about losing power again with a new (2020 installed) whole house standby generator. The home is also equipped with an 8.4kW solar panel system consisting of 30 panels. These panels are owned and will convey with the home. Since tracking the savings these panels have provided over the past several years, the solar system generates about 70% of the total electric usage per year. What a savings! Extended driveway to allow for more parking. Completely floored, spacious attic above the garage for extra storage. Being centrally located to Washington, Baltimore and Annapolis makes commuting via Route 50 or Route 301 a breeze. Community sidewalks allows for safe walking to nearby restaurants, gym, grocery stores and more! Recent updates/upgrades include: carpet throughout (2021) generator, AC compressor and shed (2020), garage door opener (2019), hot water heater, roof, windows for family room, 2 first level bedrooms (2018). Come make this your new home!
Location
State MD
County Prince Georges
Zoning R80
Rooms
Main Level Bedrooms 2
Interior
Interior Features Breakfast Area, Carpet, Ceiling Fan(s), Chair Railings, Combination Kitchen/Dining, Entry Level Bedroom, Family Room Off Kitchen, Floor Plan - Traditional, Kitchen - Eat-In, Kitchen - Table Space, Upgraded Countertops, Wood Floors
Hot Water Natural Gas
Heating Forced Air
Cooling Ceiling Fan(s), Central A/C
Flooring Carpet, Wood
Equipment Cooktop, Dishwasher, Disposal, Dryer, Icemaker, Oven - Wall, Stove, Exhaust Fan, Washer, Water Heater
Furnishings No
Fireplace N
Window Features Screens
Appliance Cooktop, Dishwasher, Disposal, Dryer, Icemaker, Oven - Wall, Stove, Exhaust Fan, Washer, Water Heater
Heat Source Natural Gas
Exterior
Exterior Feature Patio(s), Porch(es)
Parking Features Garage Door Opener, Garage - Front Entry, Additional Storage Area, Inside Access
Garage Spaces 5.0
Utilities Available Natural Gas Available
Water Access N
Accessibility None
Porch Patio(s), Porch(es)
Attached Garage 1
Total Parking Spaces 5
Garage Y
Building
Story 2
Sewer Public Sewer
Water Public
Architectural Style Cape Cod
Level or Stories 2
Additional Building Above Grade, Below Grade
New Construction N
Schools
Elementary Schools Yorktown
Middle Schools Samuel Ogle
High Schools Bowie
School District Prince George'S County Public Schools
Others
Senior Community No
Tax ID 17141677400
Ownership Fee Simple
SqFt Source Assessor
Horse Property N
Special Listing Condition Standard
Read Less Info
Want to know what your home might be worth? Contact us for a FREE valuation!

Our team is ready to help you sell your home for the highest possible price ASAP

Bought with Nicole Garner • DIRECT ENTERPRISES LLC

"My job is to find and attract mastery-based agents to the office, protect the culture, and make sure everyone is happy! "






