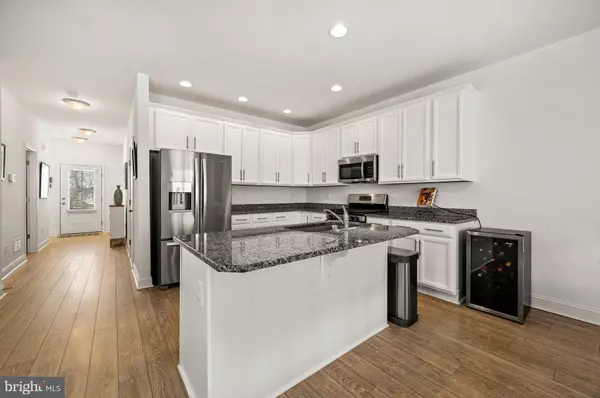$425,000
$375,000
13.3%For more information regarding the value of a property, please contact us for a free consultation.
3 Beds
4 Baths
2,550 SqFt
SOLD DATE : 05/21/2021
Key Details
Sold Price $425,000
Property Type Condo
Sub Type Condo/Co-op
Listing Status Sold
Purchase Type For Sale
Square Footage 2,550 sqft
Price per Sqft $166
Subdivision Sterling Crossing
MLS Listing ID DESU180416
Sold Date 05/21/21
Style Villa
Bedrooms 3
Full Baths 3
Half Baths 1
Condo Fees $730/qua
HOA Y/N N
Abv Grd Liv Area 2,250
Originating Board BRIGHT
Year Built 2017
Annual Tax Amount $1,408
Tax Year 2020
Lot Dimensions 0.00 x 0.00
Property Description
The perfect synthesis of style, tranquility and convenience in this twin featuring 3 bedrooms and 3.5 baths, plus a fully finished basement with builtins offer plenty of room for everyone to feel comfortable and content. Ambient recessed lighting, quality fixtures, high ceilings, plush carpet and shining hardwood floors are found throughout. Experience beautiful ease of indoor/outdoor living in the elegant and bright open floor plan with pleasing neutral color scheme. Easily assemble hors d'oevres or an intricate meal in the beautiful kitchen with granite countertops, stainless steel appliances and large breakfast bar. A lovely configuration for entertaining, the kitchen opens out to the living and exquisite dining area. Spend a lazy afternoon reclined in the living room with a gas fireplace while enjoying a lovely outside breeze with sliding glass doors. A tranquil retreat, the master bedroom boasts a tray ceiling and ensuite bath with double sink, walk in shower and separate bath. The additional two bedrooms are generously sized and are configured to accommodate ceiling fans if desired. Delightful outdoor spaces include a covered front porch and large back deck, perfect for grilling and entertaining. Residents of this amazing community enjoy fabulous amenities including a swimming pool, clubhouse with exercise machines, kitchen and open dining room and extra parking. This amazing location is convenient to everything! Sink your toes in the sand at Rehoboth Beach less than 4 miles away, plus downtown, shopping and dining, walking/biking trails are all very close, as well as Lewes Beach.
Location
State DE
County Sussex
Area Lewes Rehoboth Hundred (31009)
Zoning RESIDENTIAL
Rooms
Basement Full, Partially Finished
Interior
Interior Features Breakfast Area, Built-Ins, Floor Plan - Open, Kitchen - Island
Hot Water Electric
Heating Heat Pump(s)
Cooling Central A/C
Flooring Hardwood, Carpet
Fireplaces Number 1
Fireplaces Type Gas/Propane
Equipment Disposal, Dryer - Electric, Microwave, Oven - Self Cleaning, Oven/Range - Gas, Washer, Water Heater
Fireplace Y
Appliance Disposal, Dryer - Electric, Microwave, Oven - Self Cleaning, Oven/Range - Gas, Washer, Water Heater
Heat Source Electric
Laundry Upper Floor
Exterior
Exterior Feature Deck(s)
Garage Garage - Front Entry
Garage Spaces 1.0
Utilities Available Cable TV Available, Propane, Water Available
Amenities Available Common Grounds, Pool - Outdoor, Exercise Room, Community Center
Water Access N
Street Surface Paved
Accessibility 2+ Access Exits
Porch Deck(s)
Attached Garage 1
Total Parking Spaces 1
Garage Y
Building
Story 2
Sewer Public Sewer
Water Public
Architectural Style Villa
Level or Stories 2
Additional Building Above Grade, Below Grade
New Construction N
Schools
Elementary Schools Rehoboth
High Schools Cape Henlopen
School District Cape Henlopen
Others
Pets Allowed Y
HOA Fee Include Lawn Maintenance,Common Area Maintenance,Pool(s),Ext Bldg Maint,Snow Removal,Trash
Senior Community No
Tax ID 334-12.00-123.02-70B
Ownership Fee Simple
SqFt Source Estimated
Acceptable Financing Cash, Conventional
Horse Property N
Listing Terms Cash, Conventional
Financing Cash,Conventional
Special Listing Condition Standard
Pets Description Dogs OK, Cats OK
Read Less Info
Want to know what your home might be worth? Contact us for a FREE valuation!

Our team is ready to help you sell your home for the highest possible price ASAP

Bought with Caitlin McCarron • Jack Lingo - Rehoboth

"My job is to find and attract mastery-based agents to the office, protect the culture, and make sure everyone is happy! "






