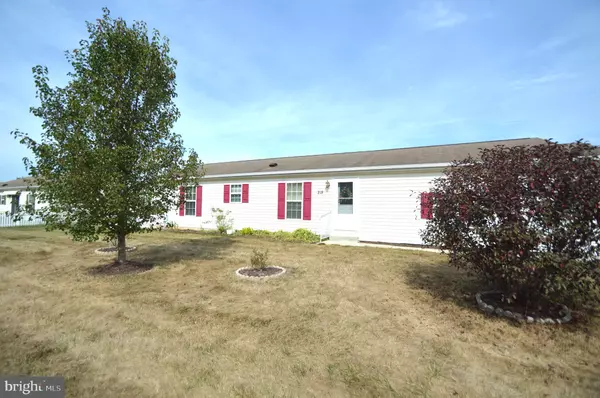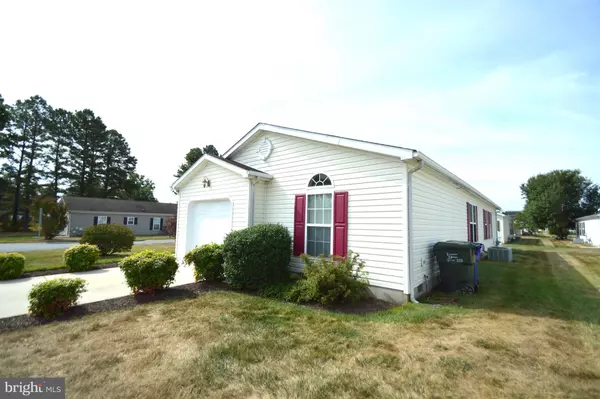$245,000
$255,000
3.9%For more information regarding the value of a property, please contact us for a free consultation.
2 Beds
2 Baths
1,680 SqFt
SOLD DATE : 11/29/2022
Key Details
Sold Price $245,000
Property Type Single Family Home
Sub Type Detached
Listing Status Sold
Purchase Type For Sale
Square Footage 1,680 sqft
Price per Sqft $145
Subdivision Fieldstone Village
MLS Listing ID DEKT2013896
Sold Date 11/29/22
Style Modular/Pre-Fabricated,Ranch/Rambler
Bedrooms 2
Full Baths 2
HOA Fees $113/mo
HOA Y/N Y
Abv Grd Liv Area 1,680
Originating Board BRIGHT
Year Built 2006
Annual Tax Amount $401
Tax Year 2022
Lot Size 6,534 Sqft
Acres 0.15
Property Description
Welcome to the popular 55+ Community in Dover. This beautiful home offers 2 bedrooms and 2 bathrooms, including a master suite with walk-in closet.
Enter onto a hardwood floor Foyer that opens to the Dining Room and a Living Room. A large kitchen with lots of cabinets and an eat-in Breakfast Room, located adjacent to the laundry room. There is also a sunroom/office with French doors located off the kitchen. There are 4 ceiling fans in each bedroom, plus the office and living room. Fenced side yard with white vinyl fence. New Garage door. New Refrigerator. The HOA services include: trash and recycle, lawn care including cutting and trimming, snow and ice removal of the street, sidewalk. Fieldstone Village also has a community pavilion with bocce ball, horseshoe pits, BBQ grills and picnic tables. Great location to shopping, restaurants, medical professionals and major roads. Great home, sold as-is.
Location
State DE
County Kent
Area Capital (30802)
Zoning RMH
Rooms
Other Rooms Dining Room, Primary Bedroom, Bedroom 2, Kitchen, Family Room, Foyer, Breakfast Room, Laundry, Office, Primary Bathroom, Full Bath
Main Level Bedrooms 2
Interior
Hot Water Electric
Heating Forced Air
Cooling Central A/C
Flooring Carpet, Hardwood, Vinyl
Fireplace N
Heat Source Natural Gas
Laundry Main Floor
Exterior
Parking Features Garage - Side Entry, Garage Door Opener, Inside Access
Garage Spaces 3.0
Fence Vinyl
Water Access N
Accessibility None
Attached Garage 1
Total Parking Spaces 3
Garage Y
Building
Lot Description Corner
Story 1
Foundation Slab
Sewer Public Septic
Water Public
Architectural Style Modular/Pre-Fabricated, Ranch/Rambler
Level or Stories 1
Additional Building Above Grade, Below Grade
New Construction N
Schools
School District Capital
Others
HOA Fee Include Lawn Maintenance,Snow Removal
Senior Community Yes
Age Restriction 55
Tax ID LC-00-05701-02-9000-000
Ownership Fee Simple
SqFt Source Estimated
Special Listing Condition Standard
Read Less Info
Want to know what your home might be worth? Contact us for a FREE valuation!

Our team is ready to help you sell your home for the highest possible price ASAP

Bought with Freddie Alphonso Rouse II • Realty Mark Associates-Newark

"My job is to find and attract mastery-based agents to the office, protect the culture, and make sure everyone is happy! "






