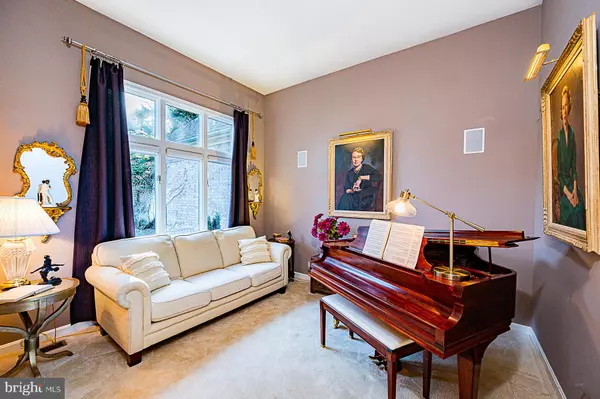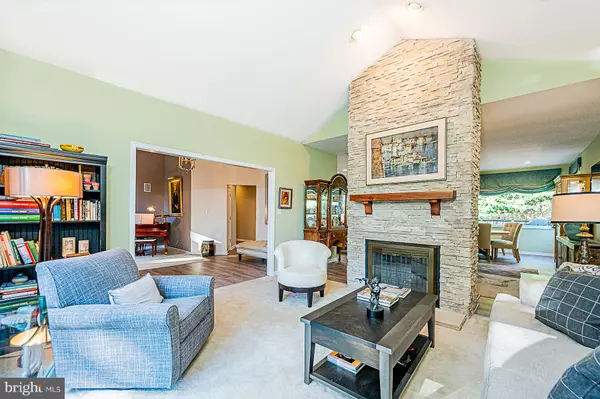$805,000
$750,000
7.3%For more information regarding the value of a property, please contact us for a free consultation.
5 Beds
4 Baths
2,252 SqFt
SOLD DATE : 05/21/2021
Key Details
Sold Price $805,000
Property Type Single Family Home
Sub Type Detached
Listing Status Sold
Purchase Type For Sale
Square Footage 2,252 sqft
Price per Sqft $357
Subdivision None Available
MLS Listing ID MDHW292368
Sold Date 05/21/21
Style Raised Ranch/Rambler
Bedrooms 5
Full Baths 3
Half Baths 1
HOA Y/N N
Abv Grd Liv Area 2,252
Originating Board BRIGHT
Year Built 1994
Annual Tax Amount $8,476
Tax Year 2020
Lot Size 0.416 Acres
Acres 0.42
Property Description
Rare opportunity to own a sprawling rancher in Turf Valley with no HOA! Tucked away for privacy and recently updated this is the one. As soon as you enter you will be whisked away into your own private oasis with vaulted ceilings and walls of windows with tons of natural light. The neutral color palette offers warm grey flooring and fresh paint. The stunning stone double-sided fireplace is the showstopper that separates the living room and the dining kitchen area. The brand new gourmet kitchen featuring chic grey cabinets, quartz countertops, a generous center island, and contrasting hardware is simply amazing. The bedroom wing features main level laundry and two spacious bedrooms and a large hall bathroom. The huge primary bedroom suite will be your daily retreat. The walk-in closet offers space for everything, the ensuite bathroom offers a soaking tub, tastefully designed tiled shower, and showpiece dual sink vanity. The masterfully designed fully finished basement nearly doubles the sqft of the home! Offering two bedrooms one with a walk-in cedar closet and the other has a huge walk-in closet offering plenty of space for everything! There is a library nook perfect for relaxing and enjoying your favorite book, a home gym with room for all of your equipment that could be converted into a wine cellar, and a main living flex/game space. As you continue through you will find a cozy living space that offers a wet bar, mini-fridge, and microwave offering all that you need right at your fingertips! The lower level has a ground-level walk out into the amazing screened-in porch perfect to soak in your surroundings. The rear deck is new and overlooks the private backyard. The attention to detail put into this home will allow you to relax and unwind as soon as you move in!
Location
State MD
County Howard
Zoning R20
Rooms
Other Rooms Living Room, Primary Bedroom, Sitting Room, Bedroom 2, Bedroom 3, Bedroom 4, Bedroom 5, Kitchen, Game Room, Family Room, Library, Exercise Room, Laundry, Bathroom 2, Primary Bathroom, Full Bath, Half Bath
Basement Walkout Level, Full, Heated, Sump Pump, Fully Finished, Windows
Main Level Bedrooms 3
Interior
Interior Features Carpet, Cedar Closet(s), Ceiling Fan(s), Combination Dining/Living, Entry Level Bedroom, Kitchen - Gourmet, Kitchen - Eat-In, Kitchen - Island, Recessed Lighting, Skylight(s), Upgraded Countertops, Walk-in Closet(s), Wet/Dry Bar
Hot Water Natural Gas
Heating Central
Cooling Central A/C
Flooring Carpet, Laminated, Hardwood
Fireplaces Number 1
Fireplaces Type Double Sided
Equipment Built-In Microwave, Cooktop, Dishwasher, Disposal, Dryer, Extra Refrigerator/Freezer, Icemaker, Oven - Wall, Oven/Range - Gas, Six Burner Stove, Stainless Steel Appliances, Washer, Water Heater
Fireplace Y
Window Features Skylights
Appliance Built-In Microwave, Cooktop, Dishwasher, Disposal, Dryer, Extra Refrigerator/Freezer, Icemaker, Oven - Wall, Oven/Range - Gas, Six Burner Stove, Stainless Steel Appliances, Washer, Water Heater
Heat Source Natural Gas
Laundry Main Floor
Exterior
Parking Features Garage - Side Entry
Garage Spaces 2.0
Water Access N
Roof Type Composite
Accessibility None
Attached Garage 2
Total Parking Spaces 2
Garage Y
Building
Lot Description Backs to Trees, Cul-de-sac, Landscaping
Story 2
Sewer Public Sewer
Water Public
Architectural Style Raised Ranch/Rambler
Level or Stories 2
Additional Building Above Grade, Below Grade
Structure Type Dry Wall,Vaulted Ceilings
New Construction N
Schools
Elementary Schools Manor Woods
Middle Schools Mount View
High Schools Marriotts Ridge
School District Howard County Public School System
Others
Senior Community No
Tax ID 1402367785
Ownership Fee Simple
SqFt Source Assessor
Horse Property N
Special Listing Condition Standard
Read Less Info
Want to know what your home might be worth? Contact us for a FREE valuation!

Our team is ready to help you sell your home for the highest possible price ASAP

Bought with David M Pinto • EXP Realty, LLC
"My job is to find and attract mastery-based agents to the office, protect the culture, and make sure everyone is happy! "






