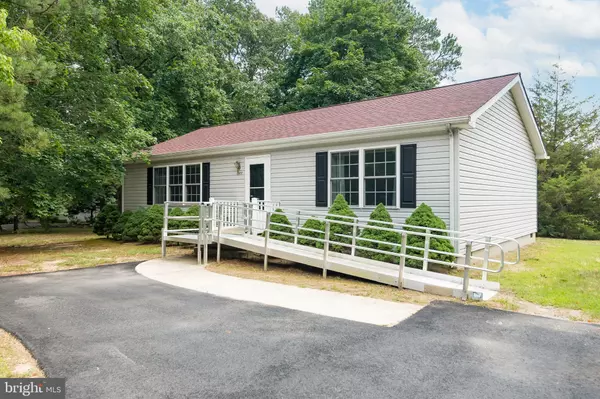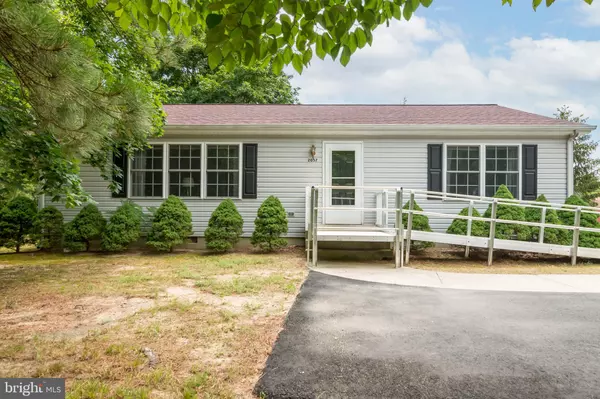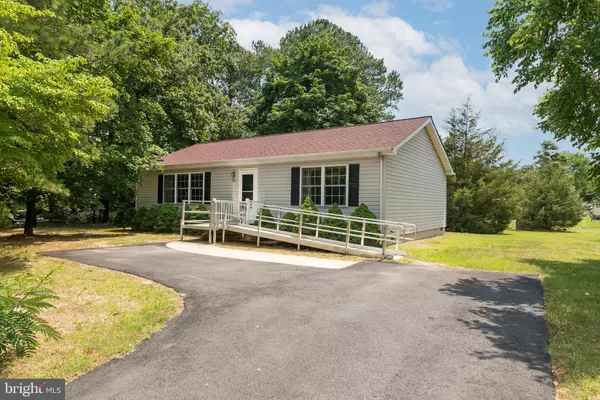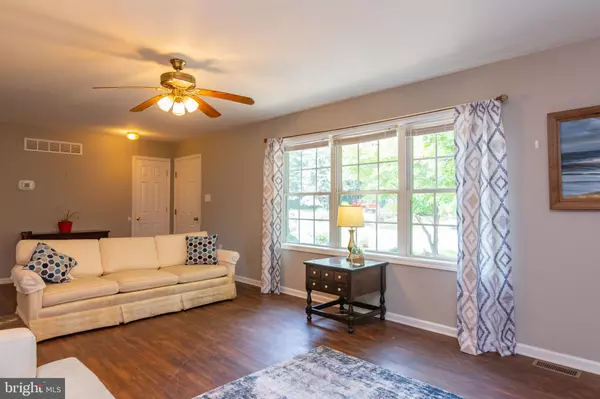$324,000
$323,999
For more information regarding the value of a property, please contact us for a free consultation.
2 Beds
2 Baths
1,176 SqFt
SOLD DATE : 09/10/2021
Key Details
Sold Price $324,000
Property Type Single Family Home
Sub Type Detached
Listing Status Sold
Purchase Type For Sale
Square Footage 1,176 sqft
Price per Sqft $275
Subdivision Fieldwood
MLS Listing ID DESU2001314
Sold Date 09/10/21
Style Ranch/Rambler
Bedrooms 2
Full Baths 2
HOA Fees $8/ann
HOA Y/N Y
Abv Grd Liv Area 1,176
Originating Board BRIGHT
Year Built 2003
Annual Tax Amount $721
Tax Year 2020
Lot Size 0.280 Acres
Acres 0.28
Lot Dimensions 84.00 x 150.00
Property Description
Nestled in one of the most desirable zip codes on the eastern shore, this spacious 2 bedroom 2 bathroom rancher home is just a short drive to Delaware beaches, local restaurants, tax free shopping and ample recreational options! The quaint, wooded community of Fieldwood has a bike trail that leads to the beach and boasts low HOA fees in the prime, beach town, Rehoboth, situated in the heart of Sussex County. Upon arrival, youre greeted by the lush landscaping throughout the shady, quarter-acre lot and a handicap accessible wheelchair ramp leading you to the front door. Step inside to the cozy living space with ravishing, dark stained hardwood flooring that flows into the spacious, eat-in kitchen. Your inner chef will be inspired in the modern kitchen highlighting sparking, granite countertops, stainless steel appliances and ample cabinet and counter space for all your cooking and storage needs! Nestled off the kitchen is a bright and airy, newly added sunroom with windows galore which can be utilized as an additional seating area, home office or library. Unwind after long days at the beach in the generous owners bedroom with an en suite bathroom equipped with a large vanity and a walk-in shower. The home also features two additional bedrooms and another full bathroom, allowing plenty of space for all your loved ones and guests! Transform the fenced-in backyard into your own summer oasis and invite your friends over for barbecues or backyard bonfires! Offering the best of one level living just a short drive to Delaware beaches, this home is perfect for you, whether youre looking for your forever home or a place to escape to during the warm, summer months. Beautifully maintained and priced to sell, this property will not last long - schedule your private tour today!
Location
State DE
County Sussex
Area Lewes Rehoboth Hundred (31009)
Zoning GR
Rooms
Main Level Bedrooms 2
Interior
Hot Water Electric
Heating Heat Pump(s)
Cooling Central A/C, Ceiling Fan(s)
Heat Source Electric
Laundry Has Laundry
Exterior
Water Access N
Accessibility None
Garage N
Building
Lot Description Front Yard, Rear Yard, Partly Wooded
Story 1
Sewer Public Hook/Up Avail
Water Well
Architectural Style Ranch/Rambler
Level or Stories 1
Additional Building Above Grade, Below Grade
New Construction N
Schools
School District Cape Henlopen
Others
Senior Community No
Tax ID 334-13.00-646.00
Ownership Fee Simple
SqFt Source Estimated
Security Features Smoke Detector,Carbon Monoxide Detector(s)
Special Listing Condition Standard
Read Less Info
Want to know what your home might be worth? Contact us for a FREE valuation!

Our team is ready to help you sell your home for the highest possible price ASAP

Bought with Lee Ann Wilkinson • Berkshire Hathaway HomeServices PenFed Realty

"My job is to find and attract mastery-based agents to the office, protect the culture, and make sure everyone is happy! "






