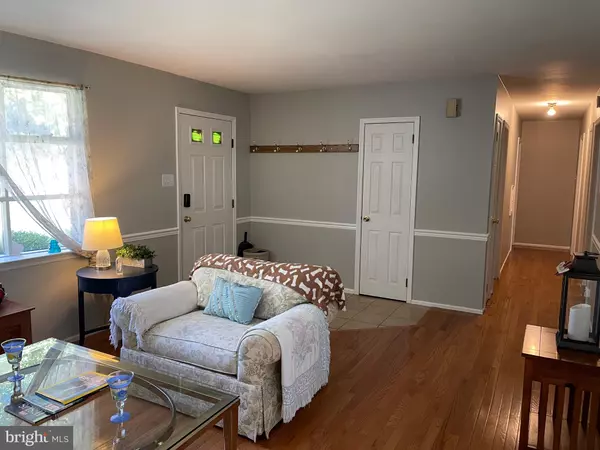$445,600
$469,900
5.2%For more information regarding the value of a property, please contact us for a free consultation.
5 Beds
3 Baths
2,400 SqFt
SOLD DATE : 01/21/2022
Key Details
Sold Price $445,600
Property Type Single Family Home
Sub Type Detached
Listing Status Sold
Purchase Type For Sale
Square Footage 2,400 sqft
Price per Sqft $185
Subdivision Land Grant Farms
MLS Listing ID PACT2009322
Sold Date 01/21/22
Style Cape Cod,Raised Ranch/Rambler
Bedrooms 5
Full Baths 3
HOA Y/N N
Abv Grd Liv Area 2,400
Originating Board BRIGHT
Year Built 1978
Annual Tax Amount $5,691
Tax Year 2021
Lot Size 1.100 Acres
Acres 1.1
Property Description
Beautiful home located on a 2-home cul-de-sac in Westtown Township. Location is terrific. Home is convenient to Routes 926 and 352. This home is a Hillside ranch home from the front but there is a complete second story with a large bedroom and full bath. The main level features a gourmet kitchen with breakfast room, granite counters, large granite island, double stainless sink, 42” walnut cabinets, electric range/oven, microwave, dishwasher, garbage disposal, overhead recessed lighting, tile floor and backsplash and sliding glass doors to the rear deck accessing a beautiful preserved wooded view. Large family room with a wood burning stone fireplace and carpet. Front entrance into the living room with hardwood floors, chair rail and a bay window. There are three bedrooms on the main level. The master bedroom features carpet, fan/light fixture and a master bathroom with a shower stall and tile floor. The 2nd bedroom features carpet, fan/light fixture and built in bookshelves. The 3rd bedroom features crown molding and wood flooring. The full hall bath features a tub/shower and tile flooring.
The 2nd floor features a large bedroom and a full bathroom attached to the bedroom. The bedroom is ready for new flooring (buyer preference) and the bathroom is undergoing renovations allowing for a new buyer design. The second floor space would make a great master bedroom suite.
Very nice deck just off the kitchen to enjoy views of the woods and wildlife behind the home.
Basement is partially finished with a 9 ½ foot ceiling. The finished space is a 5th bedroom. There’s a wood burning fireplace in the basement that heats the 2nd floor. Laundry room with a sink is in the basement. Hot air oil heat and central air. Electric water heater. Block foundation. Sliding glass doors to the backyard. Well and on-site septic. Water treatment system with a whole house filter.
New Double Hung Windows throughout home for easy cleaning. Exterior of the home is a combination of aluminum siding, stone and stucco. One car garage at the side of the home.
Please note the mulch in the backyard is there to enhance the quality of the soil, to enrich it and make it more organic.
Location
State PA
County Chester
Area Westtown Twp (10367)
Zoning RES
Rooms
Other Rooms Living Room, Primary Bedroom, Bedroom 2, Bedroom 3, Bedroom 4, Bedroom 5, Kitchen, Family Room, Bathroom 1, Bathroom 2, Bathroom 3, Attic
Basement Daylight, Full, Full, Heated, Interior Access, Outside Entrance, Partially Finished, Poured Concrete, Rear Entrance, Side Entrance, Walkout Level
Main Level Bedrooms 3
Interior
Interior Features Primary Bath(s), Built-Ins, Carpet, Ceiling Fan(s), Chair Railings, Combination Kitchen/Dining, Crown Moldings, Dining Area, Entry Level Bedroom, Floor Plan - Traditional, Laundry Chute, Soaking Tub, Recessed Lighting, Pantry, Stall Shower, Tub Shower, Upgraded Countertops, Water Treat System, Wood Floors, Stove - Wood
Hot Water Oil
Heating Forced Air
Cooling Central A/C
Flooring Carpet, Ceramic Tile, Concrete, Hardwood, Laminate Plank, Partially Carpeted, Solid Hardwood
Fireplaces Number 1
Fireplaces Type Stone
Equipment Built-In Microwave, Built-In Range, Disposal, Dishwasher, Dryer - Electric, Microwave, Oven - Self Cleaning, Oven/Range - Electric, Refrigerator, Stainless Steel Appliances, Washer, Water Conditioner - Owned, Water Heater
Furnishings No
Fireplace Y
Appliance Built-In Microwave, Built-In Range, Disposal, Dishwasher, Dryer - Electric, Microwave, Oven - Self Cleaning, Oven/Range - Electric, Refrigerator, Stainless Steel Appliances, Washer, Water Conditioner - Owned, Water Heater
Heat Source Oil
Laundry Basement
Exterior
Exterior Feature Deck(s)
Garage Garage - Side Entry
Garage Spaces 6.0
Utilities Available Cable TV, Phone, Phone Connected
Waterfront N
Water Access N
View Trees/Woods
Roof Type Pitched,Shingle
Street Surface Paved
Accessibility None
Porch Deck(s)
Road Frontage Boro/Township
Parking Type Other, Attached Garage, Driveway
Attached Garage 1
Total Parking Spaces 6
Garage Y
Building
Lot Description Cul-de-sac, Trees/Wooded, Front Yard, Rear Yard, SideYard(s), Backs to Trees, Irregular, Landscaping, No Thru Street, Open, Rural, Sloping
Story 2
Foundation Block
Sewer On Site Septic
Water Well
Architectural Style Cape Cod, Raised Ranch/Rambler
Level or Stories 2
Additional Building Above Grade
Structure Type 9'+ Ceilings,Dry Wall,Block Walls
New Construction N
Schools
Elementary Schools Penn Wood
Middle Schools Stetson
High Schools West Chester Bayard Rustin
School District West Chester Area
Others
Senior Community No
Tax ID 67-02R-0051
Ownership Fee Simple
SqFt Source Estimated
Security Features 24 hour security
Acceptable Financing Conventional, VA, FHA, Cash
Horse Property N
Listing Terms Conventional, VA, FHA, Cash
Financing Conventional,VA,FHA,Cash
Special Listing Condition Standard
Read Less Info
Want to know what your home might be worth? Contact us for a FREE valuation!

Our team is ready to help you sell your home for the highest possible price ASAP

Bought with Tony Salloum • Compass RE

"My job is to find and attract mastery-based agents to the office, protect the culture, and make sure everyone is happy! "






