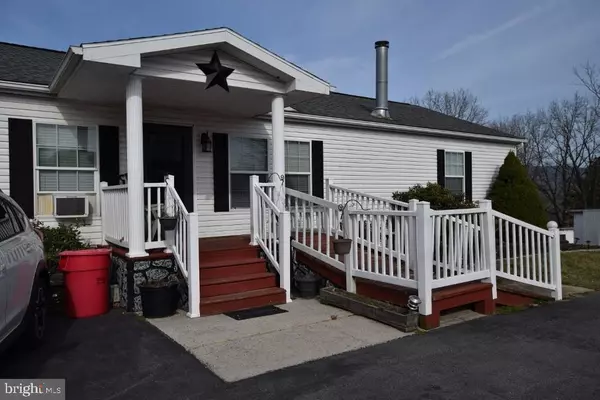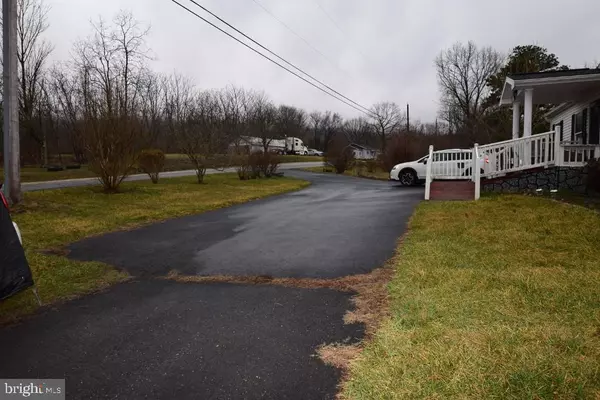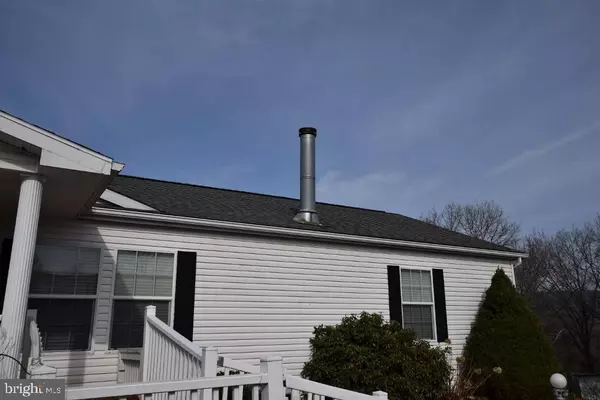$175,000
$179,900
2.7%For more information regarding the value of a property, please contact us for a free consultation.
3 Beds
2 Baths
1,776 SqFt
SOLD DATE : 07/13/2021
Key Details
Sold Price $175,000
Property Type Manufactured Home
Sub Type Manufactured
Listing Status Sold
Purchase Type For Sale
Square Footage 1,776 sqft
Price per Sqft $98
Subdivision Morgan County
MLS Listing ID WVMO118178
Sold Date 07/13/21
Style Ranch/Rambler
Bedrooms 3
Full Baths 2
HOA Y/N N
Abv Grd Liv Area 1,776
Originating Board BRIGHT
Year Built 2007
Annual Tax Amount $1,214
Tax Year 2020
Lot Size 3.700 Acres
Acres 3.7
Property Description
Mobile Home 2007 Double wide is on a permanent foundation with full unfinished basement and additional stick built Family room. Property includes 3.70 Ac as per Tx record. Scenic view s from back deck! Owner Suite is spacious and includes it's on spacious bathroom and walk in closet. Kitchen is spacious and includes bar breakfast area or enjoy a full meal in your dining room. This property is being sold As is. There is a ramp also for ease of entrance to the front door. Plenty of room for family members and friends to gather. Large mostly cleared 3.70 acres to play on, County website shows it extends to train track at bottom of the hill. Buyer would need to verify. Washer/ dryer is just off the kitchen area on the main floor. Single wide also on the lot (not habitable, age unknown) used strictly to storage area. The single wide does have a separate septic system.
Location
State WV
County Morgan
Zoning 101
Direction Northeast
Rooms
Other Rooms Living Room, Dining Room, Bedroom 2, Bedroom 3, Kitchen, Family Room, Bedroom 1
Basement Full, Unfinished
Main Level Bedrooms 3
Interior
Interior Features Breakfast Area, Ceiling Fan(s), Dining Area, Floor Plan - Traditional, Kitchen - Country, Walk-in Closet(s), Other
Hot Water Electric
Heating Heat Pump(s)
Cooling Central A/C
Flooring Laminated, Vinyl
Fireplaces Number 1
Fireplaces Type Wood
Equipment Built-In Microwave, Dishwasher, Dryer, Exhaust Fan, Oven/Range - Electric, Refrigerator, Washer, Water Heater
Fireplace Y
Appliance Built-In Microwave, Dishwasher, Dryer, Exhaust Fan, Oven/Range - Electric, Refrigerator, Washer, Water Heater
Heat Source Electric
Laundry Main Floor
Exterior
Garage Spaces 2.0
Waterfront N
Water Access N
View Panoramic
Roof Type Asphalt
Street Surface Black Top
Accessibility 32\"+ wide Doors, Ramp - Main Level
Road Frontage State, City/County
Total Parking Spaces 2
Garage N
Building
Lot Description Backs to Trees, Cleared, Sloping
Story 1
Foundation Concrete Perimeter, Permanent, Slab
Sewer On Site Septic
Water Well
Architectural Style Ranch/Rambler
Level or Stories 1
Additional Building Above Grade, Below Grade
New Construction N
Schools
High Schools Paw Paw
School District Morgan County Schools
Others
Pets Allowed Y
Senior Community No
Tax ID 0436001400010000
Ownership Fee Simple
SqFt Source Assessor
Special Listing Condition Standard
Pets Description Cats OK, Dogs OK
Read Less Info
Want to know what your home might be worth? Contact us for a FREE valuation!

Our team is ready to help you sell your home for the highest possible price ASAP

Bought with Kristen Manzo • MarketPlace REALTY

"My job is to find and attract mastery-based agents to the office, protect the culture, and make sure everyone is happy! "






