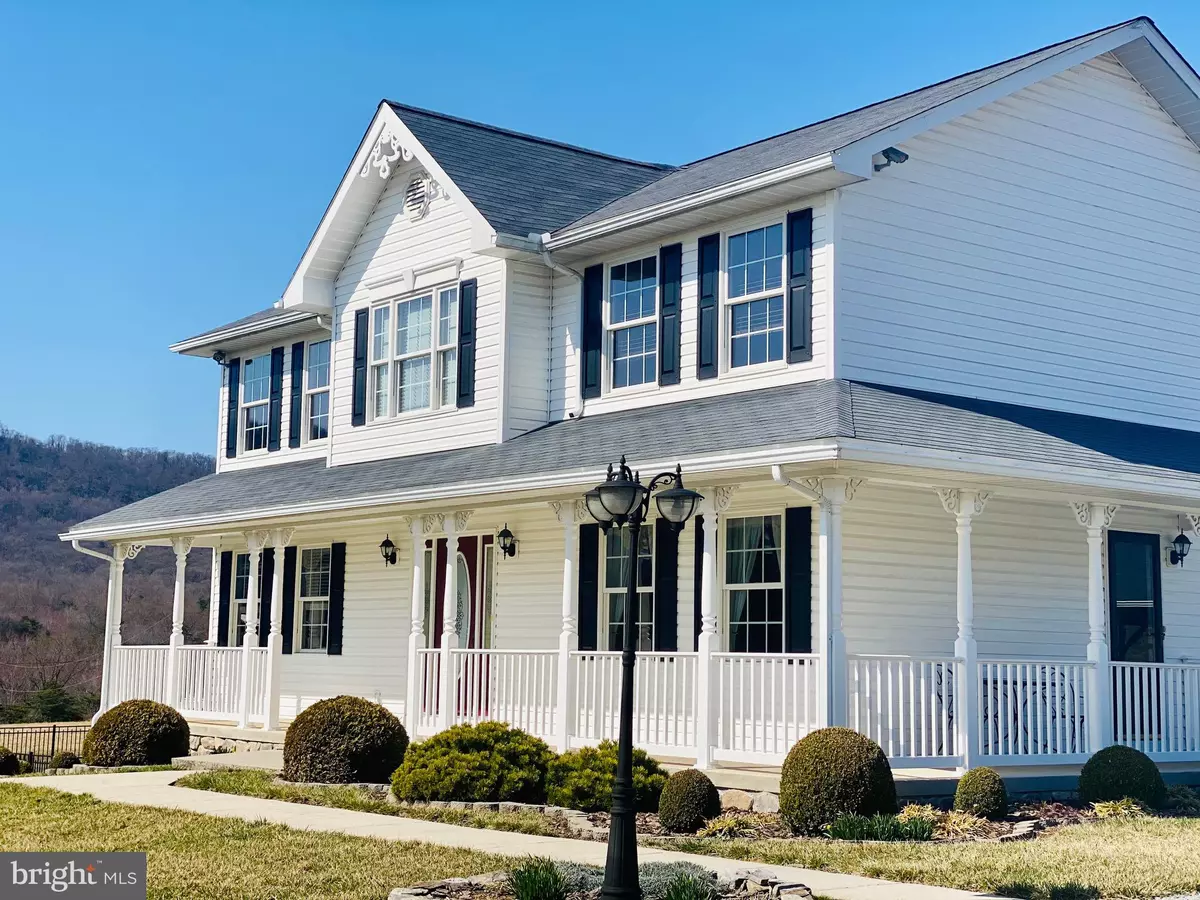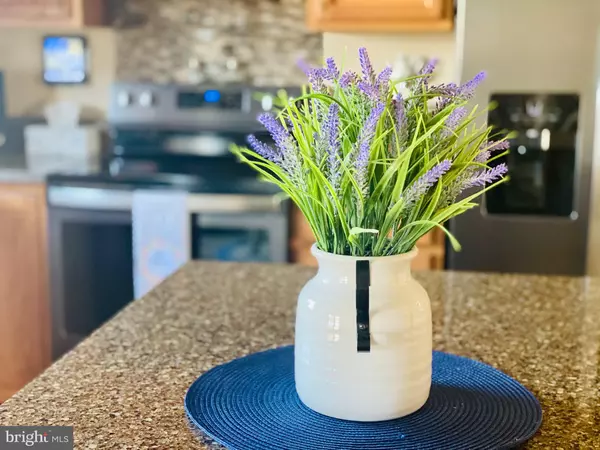$361,377
$349,900
3.3%For more information regarding the value of a property, please contact us for a free consultation.
3 Beds
3 Baths
2,554 SqFt
SOLD DATE : 05/24/2021
Key Details
Sold Price $361,377
Property Type Single Family Home
Sub Type Detached
Listing Status Sold
Purchase Type For Sale
Square Footage 2,554 sqft
Price per Sqft $141
Subdivision None Available
MLS Listing ID WVHS115440
Sold Date 05/24/21
Style Colonial
Bedrooms 3
Full Baths 2
Half Baths 1
HOA Y/N N
Abv Grd Liv Area 2,104
Originating Board BRIGHT
Year Built 2004
Annual Tax Amount $916
Tax Year 2020
Lot Size 4.000 Acres
Acres 4.0
Property Description
Due to overwhelming interest, we are asking for highest and best offers by Thursday 3/25 at 5:00 pm. If you are on the hunt for an amazing, peaceful home offering unobstructed mountain views this remarkable home is it. Over 4 acres of unrestricted land means the possibilities are endless. Bring your horses, goats, pigs and chickens. Three outbuildings are perfect for your workshop, storage or livestock. You can soak up the sun and views on the maintenance free 16' x 16' deck or by your 16' x 32' inground pool with covered patio. It's the perfect entertaining space. The owners have paid for a brand new liner which will be professionally installed once the temperature meets the installation standards. The efficient, outside wood burning stove results in low utility costs all year round. Enjoy morning coffee on the front or side porch. No detail has been overlooked. Pergo floors, tasteful paint colors, crown molding and wainscotting are just a few of the awesome design elements you'll find in this emmaculant home. The kitchen has newer black stainless steel appliances, quartz countertops, an island and breakfast area with french doors. Huge and flooded with natural light is the best way to describe the living room with it's pristine pergo flooring. A glistening chandelier accentuates the formal dining room. Downstairs there is a ton of storage, a quaint family room and a convenient shower once you exit the pool. Three spacious bedrooms are featured upstairs. The primary bedroom has an ensuite and walk in closet with attic access. Both convenience and style are evident in the upstairs sitting room. Security features are being left for you including a security system and small safe. The front yard boasts a board fence and two acres include underground fencing for your pet's safety. You won't want to miss this one! Schedule your appointment today.
Location
State WV
County Hampshire
Zoning 101
Rooms
Other Rooms Living Room, Dining Room, Primary Bedroom, Sitting Room, Bedroom 2, Bedroom 3, Kitchen, Family Room, Foyer, Other, Bathroom 2, Primary Bathroom, Half Bath
Basement Daylight, Partial, Connecting Stairway, Heated, Outside Entrance, Partially Finished
Interior
Interior Features Breakfast Area, Ceiling Fan(s), Chair Railings, Crown Moldings, Dining Area, Floor Plan - Traditional, Formal/Separate Dining Room, Kitchen - Eat-In, Kitchen - Island, Kitchen - Table Space, Tub Shower, Upgraded Countertops, Wainscotting, Walk-in Closet(s), Window Treatments, Other
Hot Water Electric, Wood
Heating Other
Cooling Central A/C
Equipment Dishwasher, Dryer, Oven/Range - Electric, Range Hood, Refrigerator, Stainless Steel Appliances, Washer, Water Heater
Appliance Dishwasher, Dryer, Oven/Range - Electric, Range Hood, Refrigerator, Stainless Steel Appliances, Washer, Water Heater
Heat Source Oil, Wood
Laundry Basement
Exterior
Exterior Feature Deck(s), Porch(es), Patio(s)
Garage Spaces 11.0
Carport Spaces 3
Fence Board, Invisible
Pool Fenced, In Ground
Waterfront N
Water Access N
View Mountain
Roof Type Shingle
Accessibility None
Porch Deck(s), Porch(es), Patio(s)
Total Parking Spaces 11
Garage N
Building
Lot Description Not In Development, Rural, Unrestricted
Story 3
Sewer On Site Septic
Water Well
Architectural Style Colonial
Level or Stories 3
Additional Building Above Grade, Below Grade
New Construction N
Schools
School District Hampshire County Schools
Others
Senior Community No
Tax ID 014003300000000
Ownership Fee Simple
SqFt Source Assessor
Acceptable Financing Cash, Conventional, FHA, USDA, VA
Horse Property Y
Listing Terms Cash, Conventional, FHA, USDA, VA
Financing Cash,Conventional,FHA,USDA,VA
Special Listing Condition Standard
Read Less Info
Want to know what your home might be worth? Contact us for a FREE valuation!

Our team is ready to help you sell your home for the highest possible price ASAP

Bought with Shelley R. Hanrahan • VA Real Estate Agency, LLC.

"My job is to find and attract mastery-based agents to the office, protect the culture, and make sure everyone is happy! "






