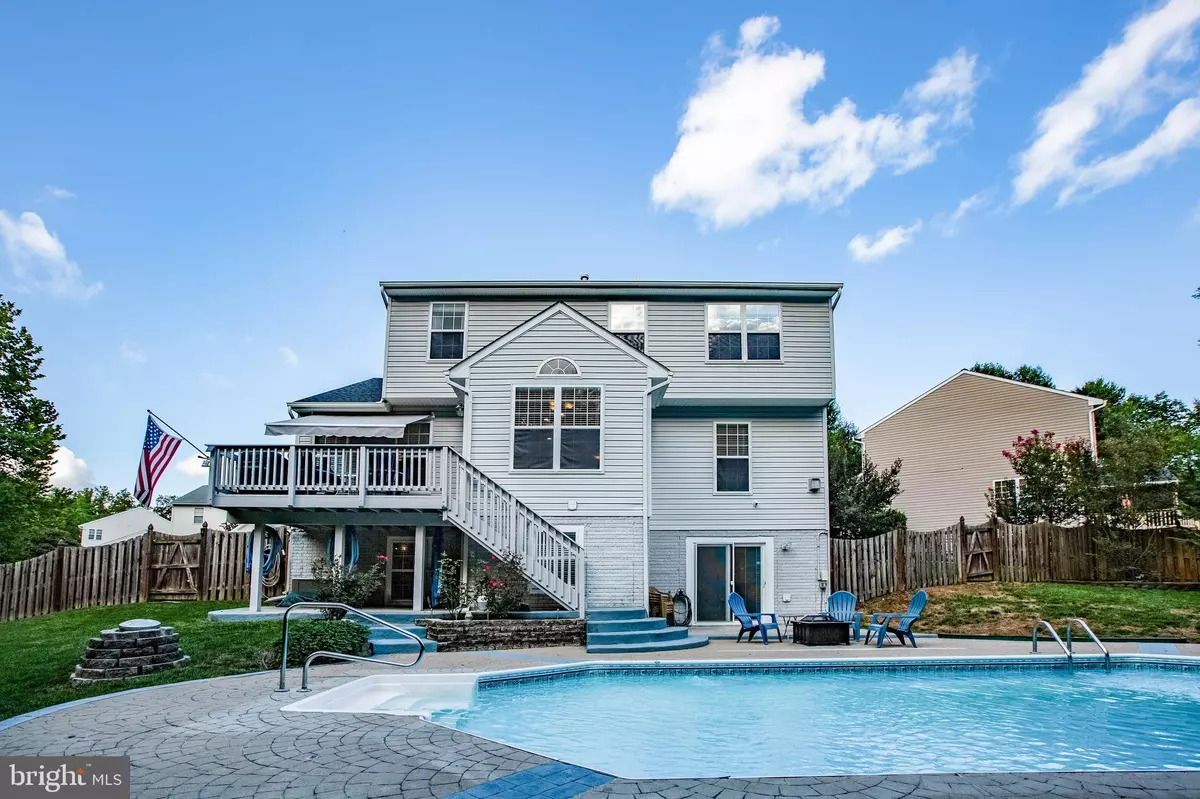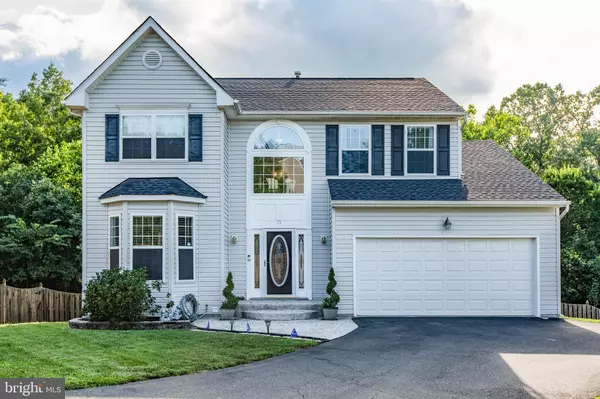$548,000
$539,000
1.7%For more information regarding the value of a property, please contact us for a free consultation.
5 Beds
4 Baths
3,330 SqFt
SOLD DATE : 09/30/2021
Key Details
Sold Price $548,000
Property Type Single Family Home
Sub Type Detached
Listing Status Sold
Purchase Type For Sale
Square Footage 3,330 sqft
Price per Sqft $164
Subdivision Woodleigh
MLS Listing ID VAST2002578
Sold Date 09/30/21
Style Colonial,Traditional
Bedrooms 5
Full Baths 3
Half Baths 1
HOA Fees $57/qua
HOA Y/N Y
Abv Grd Liv Area 2,246
Originating Board BRIGHT
Year Built 2003
Annual Tax Amount $3,743
Tax Year 2021
Lot Size 0.277 Acres
Acres 0.28
Property Description
Located in the quaint NORTH STAFFORD neighborhood of Woodleigh, this 5BR/3.5BA Colonial offers over 3,300 SQ FT of well planned space on 3 FINISHED LEVELS. Outside, the rear yard is FENCED & PRIVATE, backing to a TREED CONSERVATION AREA that you can enjoy from the freshly painted REAR DECK with AWNING or from the IN-GROUND SALTWATER POOL with STAMPED CONCRETE PATIO! Inside, warm HARD WOOD FLOORING, a NEUTRAL COLOR palette, SPACIOUS room sizes, lovely MOLDINGS & TRIM WORK, GAS FIREPLACE & UPDATED KITCHEN & BATHS create instant appeal. Upon entering, you will find a FLEX SPACE to your left with a BAY WINDOW, perfect for a HOME OFFICE or additional gathering space. This opens to a generous FAMILY ROOM that feels warm & cozy with its GAS FIREPLACE. Cooks will love the updated KITCHEN featuring an ISLAND with seating; GRANITE COUNTERTOPS; 42" RAISED PANEL CABINETS with HARDWARE & MOLDING; STAINLESS APPLIANCES including GAS COOKING & BRAND NEW REFRIGERATOR; custom BACKSPLASH plus UNDERCOUNTER & RECESSED LIGHTING. Bring the outdoors inside as you enjoy coffee or a good book in the VAULTED CEILING SUNROOM/BREAKFAST ROOM that exits onto the REAR DECK. Completing the MAIN LEVEL is a FORMAL DINING ROOM appointed with a BAY WINDOW & an UPDATED HALF BATH. Ascending to the upstairs, you will notice the beautiful WOODEN STAIRCASE with CUSTOM PAINTED RAILING and HARDWOOD flooring that extends into the HALLWAY. To the left is the PRIMARY BEDROOM that feels light & airy with its VAULTED CEILINGS, HARDWOOD FLOORING & modern CEILING FAN. Relax in the spa-like ensuite BATHROOM appointed with a SOAKING TUB, SEPARATE SHOWER, LINEN CLOSET & DUAL SINKS. Completing the PRIMARY BEDROOM are 2 WALK-IN CLOSETS offering plenty of storage. There are 3 ADDITIONAL BEDROOMS offered, all with CEILING FANS. HARDWOOD FLOORING is featured in one of the rooms & UPGRADED CARPETING in the other 2 bedrooms. A hall LINEN CLOSET & FULL BATHROOM with a TILE SURROUND TUB/SHOWER COMBINATION & TILE FLOORING are shared. The FINISHED LOWER LEVEL is incorporated into the main level with a glass door entrance. There you will find a SPACIOUS RECREATION room for game playing, movie watching or just hanging out! A 5TH BEDROOM with FULL SIZED WINDOW plus a 3rd FULL BATHROOM complete this space. There is also a UTILITY ROOM with STORAGE space for all your extras plus LAUNDRY with conveying WASHER & DRYER! Best of all is the WALK OUT with BETWEEN GLASS BLINDS for access onto the STAMPED CONCRETE PATIO & POOL area! Besides offering a beautifully updated home aesthetically, the home has been meticulously maintained & prides itself with numerous 2021 UPDATES/UPGRADES to include a NEW ROOF, NEW HVAC SYSTEM, NEW REFRIGERATOR, NEW POOL PUMP & SALT CELL, NEW DECK AWNING & NEWLY PAINTED DECK. Additionally, BLINDS, LIGHT FIXTURES , CEILING FANS & PAINT have been updated. WESTLEIGH is a small, CONVENIENTLY LOCATED subdivision featuring SIDEWALKS, TOT LOT, a paved WALKING TRAIL to the ELEMENTARY & MIDDLE SCHOOL and easy ACCESS to QUANTICO, SHOPPING, RESTAURANTS & I-95! Located in the highly desired MOUNTAINVIEW HIGH SCHOOL district. This home offers everything you could want and more!
Location
State VA
County Stafford
Zoning R1
Rooms
Other Rooms Living Room, Dining Room, Primary Bedroom, Bedroom 2, Bedroom 3, Bedroom 4, Bedroom 5, Kitchen, Game Room, Family Room, Foyer, Breakfast Room, Laundry, Bathroom 2, Bathroom 3, Primary Bathroom, Half Bath
Basement Outside Entrance, Rear Entrance, Fully Finished, Full, Walkout Level, Connecting Stairway, Heated, Windows, Interior Access
Interior
Interior Features Dining Area, Family Room Off Kitchen, Chair Railings, Upgraded Countertops, Crown Moldings, Primary Bath(s), Wood Floors, Recessed Lighting, Ceiling Fan(s), Formal/Separate Dining Room, Tub Shower, Walk-in Closet(s), Kitchen - Island, Soaking Tub, Stall Shower
Hot Water Propane
Heating Forced Air
Cooling Central A/C, Ceiling Fan(s)
Flooring Hardwood, Carpet, Ceramic Tile
Fireplaces Number 1
Fireplaces Type Gas/Propane
Equipment Dishwasher, Disposal, Exhaust Fan, Icemaker, Refrigerator, Water Heater, Washer, Dryer, Oven/Range - Gas, Built-In Microwave
Fireplace Y
Window Features Bay/Bow,Screens
Appliance Dishwasher, Disposal, Exhaust Fan, Icemaker, Refrigerator, Water Heater, Washer, Dryer, Oven/Range - Gas, Built-In Microwave
Heat Source Propane - Leased
Laundry Basement
Exterior
Exterior Feature Deck(s), Patio(s)
Parking Features Garage Door Opener, Garage - Front Entry, Other
Garage Spaces 2.0
Fence Rear, Privacy
Pool In Ground, Saltwater
Amenities Available Tot Lots/Playground
Water Access N
View Trees/Woods
Accessibility Doors - Lever Handle(s)
Porch Deck(s), Patio(s)
Attached Garage 2
Total Parking Spaces 2
Garage Y
Building
Lot Description Backs to Trees, Cul-de-sac, Landscaping
Story 3
Sewer Public Sewer
Water Public
Architectural Style Colonial, Traditional
Level or Stories 3
Additional Building Above Grade, Below Grade
Structure Type Dry Wall,9'+ Ceilings,Vaulted Ceilings,2 Story Ceilings
New Construction N
Schools
Elementary Schools Rockhill
Middle Schools A.G. Wright
High Schools Mountain View
School District Stafford County Public Schools
Others
HOA Fee Include Common Area Maintenance,Trash
Senior Community No
Tax ID 19L 15
Ownership Fee Simple
SqFt Source Estimated
Special Listing Condition Standard
Read Less Info
Want to know what your home might be worth? Contact us for a FREE valuation!

Our team is ready to help you sell your home for the highest possible price ASAP

Bought with BRIAN A. MEYERS • Spring Hill Real Estate, LLC.
"My job is to find and attract mastery-based agents to the office, protect the culture, and make sure everyone is happy! "






