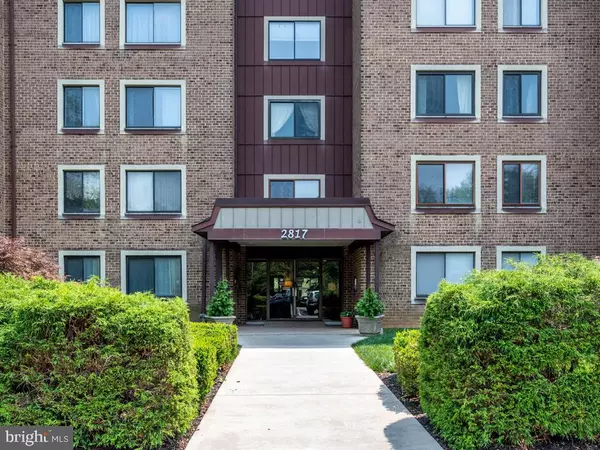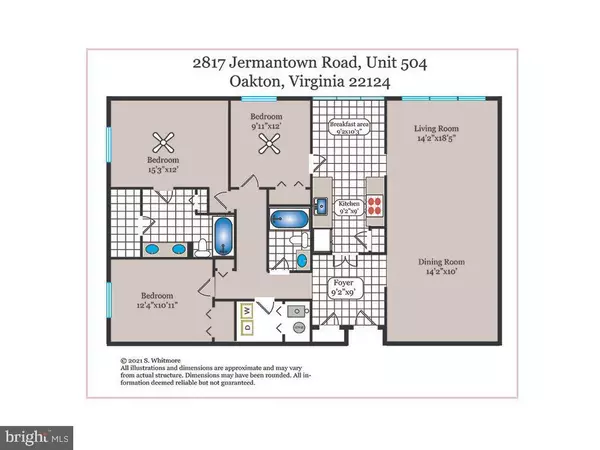$360,000
$357,500
0.7%For more information regarding the value of a property, please contact us for a free consultation.
3 Beds
2 Baths
1,538 SqFt
SOLD DATE : 08/19/2021
Key Details
Sold Price $360,000
Property Type Condo
Sub Type Condo/Co-op
Listing Status Sold
Purchase Type For Sale
Square Footage 1,538 sqft
Price per Sqft $234
Subdivision Treebrooke Condominium
MLS Listing ID VAFX2008762
Sold Date 08/19/21
Style Traditional
Bedrooms 3
Full Baths 2
Condo Fees $746/mo
HOA Y/N N
Abv Grd Liv Area 1,538
Originating Board BRIGHT
Year Built 1974
Annual Tax Amount $3,571
Tax Year 2021
Property Description
Now a $2,500 carpet allowance is being offered. Looking for fabulous updated 1,538 square foot three bedroom two full bath corner unit with excellent and very desirable Oakton location near major commuter routes and Vienna Metro? Plus deeded garage and storage spaces convey!!! Wonderful vistas of common land from multiple large window of this corner unit creating bright, light filled rooms!!! Very generous sized living room flows into adjoining dining area. Updated kitchen (stainless appliances, tile back splash, pantry) opens into breakfast room with wall of windows overlooking common land. Primary bedroom a true retreat with large bedroom, sizeable walk-in closet, bath with dual sinks, linen closet and tub; hall bath also with tub. Convenient laundry with full size washer and dryer. Plus Treebrooke community amenities include clubhouse, outdoor swimming with separate baby pool, paths and well-kept grounds. Borge Street Park immediately nearby as is Blake Lane Park, shopping, groceries and restaurants.
Location
State VA
County Fairfax
Zoning 320
Rooms
Other Rooms Living Room, Dining Room, Primary Bedroom, Bedroom 2, Bedroom 3, Kitchen, Foyer, Breakfast Room, Laundry, Bathroom 2, Primary Bathroom
Main Level Bedrooms 3
Interior
Interior Features Breakfast Area, Carpet, Ceiling Fan(s), Combination Dining/Living, Dining Area, Floor Plan - Traditional, Kitchen - Eat-In, Pantry, Primary Bath(s), Tub Shower, Walk-in Closet(s), Window Treatments
Hot Water Electric
Heating Forced Air
Cooling Central A/C, Ceiling Fan(s)
Equipment Built-In Microwave, Dishwasher, Disposal, Dryer, Icemaker, Microwave, Refrigerator, Stove, Washer, Water Heater
Fireplace N
Appliance Built-In Microwave, Dishwasher, Disposal, Dryer, Icemaker, Microwave, Refrigerator, Stove, Washer, Water Heater
Heat Source Electric
Laundry Dryer In Unit, Washer In Unit
Exterior
Garage Basement Garage, Additional Storage Area, Garage Door Opener
Garage Spaces 1.0
Amenities Available Common Grounds, Elevator, Pool - Outdoor
Water Access N
Accessibility None
Attached Garage 1
Total Parking Spaces 1
Garage Y
Building
Story 1
Unit Features Mid-Rise 5 - 8 Floors
Sewer Public Sewer
Water Public
Architectural Style Traditional
Level or Stories 1
Additional Building Above Grade, Below Grade
New Construction N
Schools
Elementary Schools Oakton
Middle Schools Thoreau
High Schools Oakton
School District Fairfax County Public Schools
Others
Pets Allowed Y
HOA Fee Include Common Area Maintenance,Ext Bldg Maint,Management,Recreation Facility,Reserve Funds,Road Maintenance,Trash,Water,Snow Removal,Pool(s)
Senior Community No
Tax ID 0474 09030504
Ownership Condominium
Special Listing Condition Standard
Pets Description Size/Weight Restriction
Read Less Info
Want to know what your home might be worth? Contact us for a FREE valuation!

Our team is ready to help you sell your home for the highest possible price ASAP

Bought with Hyewook Choi • Pacific Realty

"My job is to find and attract mastery-based agents to the office, protect the culture, and make sure everyone is happy! "






