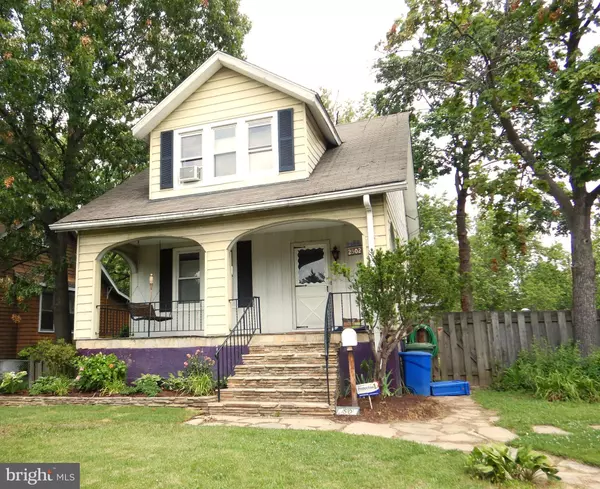$187,000
$187,000
For more information regarding the value of a property, please contact us for a free consultation.
3 Beds
2 Baths
1,048 SqFt
SOLD DATE : 08/19/2021
Key Details
Sold Price $187,000
Property Type Single Family Home
Sub Type Detached
Listing Status Sold
Purchase Type For Sale
Square Footage 1,048 sqft
Price per Sqft $178
Subdivision Hamilton Heights
MLS Listing ID MDBA2001174
Sold Date 08/19/21
Style Bungalow
Bedrooms 3
Full Baths 1
Half Baths 1
HOA Y/N N
Abv Grd Liv Area 1,048
Originating Board BRIGHT
Year Built 1926
Annual Tax Amount $2,895
Tax Year 2020
Lot Size 5,292 Sqft
Acres 0.12
Property Description
Adorable Bungalow in Hamilton perfect for first time buyer or DIY'ers. This charming 3 bedroom, 1.5 bath 2 story has lower level hard wood floors, living room, dining room, kitchen, half bath and pantry w/first floor laundry. Walk upstairs to the 2nd floor landing, three bedrooms and full bath. Imagine pulling into gated private driveway and enjoy an afternoon on the porch swing of your covered front porch, entertaining friends on your landscaped, low maintenance fenced in yard in this bucolic neighborhood setting. Lower level basement with ample storage space and game room renovation potential. The rear shed with electric and A/C could be used as a home office or artist studio. Its ready for your personal touch to make it a home. Comparable homes in the area are selling for $250 and up. Rental comps in the area are high, showing a CAP Rate of 7.5 to 8%. Call now to schedule a viewing, this gem will go quickly. Motivated seller
Location
State MD
County Baltimore City
Zoning R-3
Rooms
Basement Connecting Stairway, Outside Entrance, Poured Concrete, Sump Pump, Windows
Interior
Interior Features Carpet, Ceiling Fan(s), Combination Kitchen/Dining, Kitchen - Eat-In, Kitchen - Island, Pantry, Recessed Lighting, Soaking Tub, Walk-in Closet(s), Wood Floors, Wood Stove
Hot Water Natural Gas
Heating Radiator, Wood Burn Stove
Cooling Ceiling Fan(s), Window Unit(s)
Flooring Carpet, Hardwood
Equipment Dishwasher, Dryer - Electric, Exhaust Fan, Refrigerator, Stove, Washer, Water Heater
Furnishings No
Fireplace N
Window Features Replacement
Appliance Dishwasher, Dryer - Electric, Exhaust Fan, Refrigerator, Stove, Washer, Water Heater
Heat Source Natural Gas, Wood
Laundry Main Floor
Exterior
Exterior Feature Porch(es)
Garage Spaces 2.0
Fence Wood
Waterfront N
Water Access N
View Garden/Lawn
Roof Type Asbestos Shingle
Accessibility None
Porch Porch(es)
Parking Type Driveway, Off Street, On Street
Total Parking Spaces 2
Garage N
Building
Lot Description Front Yard, Landscaping, Rear Yard
Story 2
Sewer Public Sewer
Water Public
Architectural Style Bungalow
Level or Stories 2
Additional Building Above Grade, Below Grade
Structure Type Dry Wall,Plaster Walls
New Construction N
Schools
School District Baltimore City Public Schools
Others
Pets Allowed N
Senior Community No
Tax ID 0327275396 027
Ownership Fee Simple
SqFt Source Assessor
Acceptable Financing Cash, Conventional, VA, FHA
Horse Property N
Listing Terms Cash, Conventional, VA, FHA
Financing Cash,Conventional,VA,FHA
Special Listing Condition Standard
Read Less Info
Want to know what your home might be worth? Contact us for a FREE valuation!

Our team is ready to help you sell your home for the highest possible price ASAP

Bought with Timothy O Olawuni • Fairfax Realty Premier

"My job is to find and attract mastery-based agents to the office, protect the culture, and make sure everyone is happy! "






