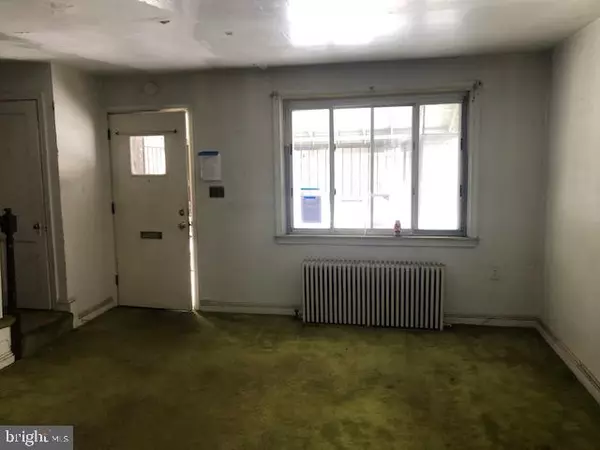$55,000
$39,900
37.8%For more information regarding the value of a property, please contact us for a free consultation.
3 Beds
2 Baths
1,080 SqFt
SOLD DATE : 04/28/2021
Key Details
Sold Price $55,000
Property Type Townhouse
Sub Type End of Row/Townhouse
Listing Status Sold
Purchase Type For Sale
Square Footage 1,080 sqft
Price per Sqft $50
Subdivision Langston Hughes
MLS Listing ID MDBA543126
Sold Date 04/28/21
Style Colonial
Bedrooms 3
Full Baths 2
HOA Y/N N
Abv Grd Liv Area 1,080
Originating Board BRIGHT
Year Built 1947
Annual Tax Amount $2,837
Tax Year 2020
Property Description
Offers responded to within 24 to 48 hours. Welcome to Lucille Park neighborhood in Northwest Baltimore. Notice the tidy homes in this hidden gem neighborhood just off of Reisterstown Rd. where a limited number of homeowners enjoy quiet & easy low cost living due to the out of the way location. Step inside and find three fully finished floors to fix up your own way and bring back a former long term ownership all brick townhouse with a covered front porch. You're an end of group here so you only have half of the neighbors that you normally would with townhouse living. Plus it's bright with all of those extra windows! There's a lovely finished basement all hung with old school knotty pine ! It's gonna go quick so don't dally around !
Location
State MD
County Baltimore City
Zoning R-6
Rooms
Other Rooms Living Room, Dining Room, Bedroom 2, Bedroom 3, Kitchen, Family Room, Bedroom 1, Bathroom 1
Basement Other, Connecting Stairway, Daylight, Partial, Full, Heated, Improved, Interior Access, Outside Entrance, Partially Finished, Rear Entrance, Shelving, Space For Rooms, Walkout Stairs, Windows
Interior
Interior Features Carpet, Dining Area, Floor Plan - Traditional, Kitchen - Table Space
Hot Water Natural Gas
Heating Radiant, Radiator
Cooling None
Flooring Carpet, Ceramic Tile, Partially Carpeted, Vinyl, Wood
Equipment Oven - Single, Oven/Range - Gas, Stove, Water Heater
Window Features Double Pane,Insulated,Replacement,Vinyl Clad
Appliance Oven - Single, Oven/Range - Gas, Stove, Water Heater
Heat Source Oil
Exterior
Exterior Feature Porch(es)
Fence Chain Link, Fully, Rear
Waterfront N
Water Access N
View Street
Roof Type Unknown
Street Surface Access - On Grade,Alley,Approved,Black Top,Paved
Accessibility None
Porch Porch(es)
Parking Type On Street
Garage N
Building
Lot Description Level
Story 3
Sewer Public Sewer
Water Public
Architectural Style Colonial
Level or Stories 3
Additional Building Above Grade, Below Grade
Structure Type Dry Wall
New Construction N
Schools
Elementary Schools Call School Board
Middle Schools Call School Board
High Schools Call School Board
School District Baltimore City Public Schools
Others
Senior Community No
Tax ID 0328013196E023
Ownership Ground Rent
SqFt Source Estimated
Security Features Main Entrance Lock
Acceptable Financing Cash, FHA 203(k), Other
Listing Terms Cash, FHA 203(k), Other
Financing Cash,FHA 203(k),Other
Special Listing Condition REO (Real Estate Owned)
Read Less Info
Want to know what your home might be worth? Contact us for a FREE valuation!

Our team is ready to help you sell your home for the highest possible price ASAP

Bought with Rachel D Kohel • Keller Williams Lucido Agency

"My job is to find and attract mastery-based agents to the office, protect the culture, and make sure everyone is happy! "






