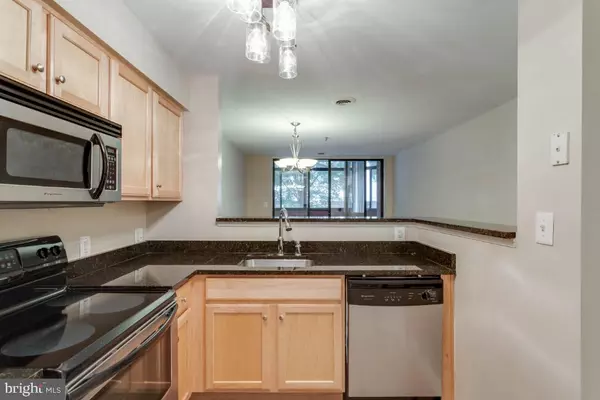$405,000
$405,000
For more information regarding the value of a property, please contact us for a free consultation.
1 Bed
1 Bath
692 SqFt
SOLD DATE : 06/24/2020
Key Details
Sold Price $405,000
Property Type Condo
Sub Type Condo/Co-op
Listing Status Sold
Purchase Type For Sale
Square Footage 692 sqft
Price per Sqft $585
Subdivision Westview At Ballston Metro
MLS Listing ID VAAR155838
Sold Date 06/24/20
Style Other
Bedrooms 1
Full Baths 1
Condo Fees $469/mo
HOA Y/N N
Abv Grd Liv Area 692
Originating Board BRIGHT
Year Built 2005
Annual Tax Amount $3,457
Tax Year 2019
Property Description
Price LOWERED . Beautiful 1 Bedroom condominium with an enclosed Sun room in sought-after West View at Ballston! Beautiful kitchen features stainless steel appliances and granite counter tops. Bathroom completely renovated. Beautiful tile shower with upgraded vanity. New Washer and Dryer. Westview at Ballston building offers outdoor rooftop pool, terrace, fitness center, business center, professional on site management and 24/7 security **Assigned oversized parking space conveys** Two blocks to metro, close to restaurants shops. **Assigned oversized parking space conveys** The oversized parking space is P1 20100.
Location
State VA
County Arlington
Zoning RC
Rooms
Other Rooms Primary Bedroom, Bathroom 1
Main Level Bedrooms 1
Interior
Interior Features Combination Kitchen/Dining, Floor Plan - Open
Hot Water Electric
Heating Central
Cooling Ceiling Fan(s), Central A/C
Flooring Hardwood
Equipment Built-In Microwave
Fireplace N
Appliance Built-In Microwave
Heat Source Electric
Laundry Main Floor
Exterior
Garage Oversized, Covered Parking
Garage Spaces 1.0
Amenities Available Common Grounds, Exercise Room, Concierge, Bar/Lounge, Extra Storage, Fax/Copying, Fitness Center, Party Room, Meeting Room, Picnic Area, Reserved/Assigned Parking, Security, Swimming Pool
Waterfront N
Water Access N
Accessibility None
Attached Garage 1
Total Parking Spaces 1
Garage Y
Building
Story 1
Unit Features Mid-Rise 5 - 8 Floors
Sewer Public Sewer
Water Public
Architectural Style Other
Level or Stories 1
Additional Building Above Grade
New Construction N
Schools
Elementary Schools Ashlawn
Middle Schools Swanson
High Schools Washington-Liberty
School District Arlington County Public Schools
Others
Pets Allowed Y
HOA Fee Include Common Area Maintenance,Ext Bldg Maint,Lawn Care Front,Lawn Care Rear,Lawn Care Side,Lawn Maintenance,Management,Reserve Funds,Sewer,Snow Removal,Trash,Water
Senior Community No
Tax ID 14-017-069
Ownership Condominium
Horse Property N
Special Listing Condition Standard
Pets Description Size/Weight Restriction, Case by Case Basis, Number Limit
Read Less Info
Want to know what your home might be worth? Contact us for a FREE valuation!

Our team is ready to help you sell your home for the highest possible price ASAP

Bought with Maria C Sison • Compass

"My job is to find and attract mastery-based agents to the office, protect the culture, and make sure everyone is happy! "






