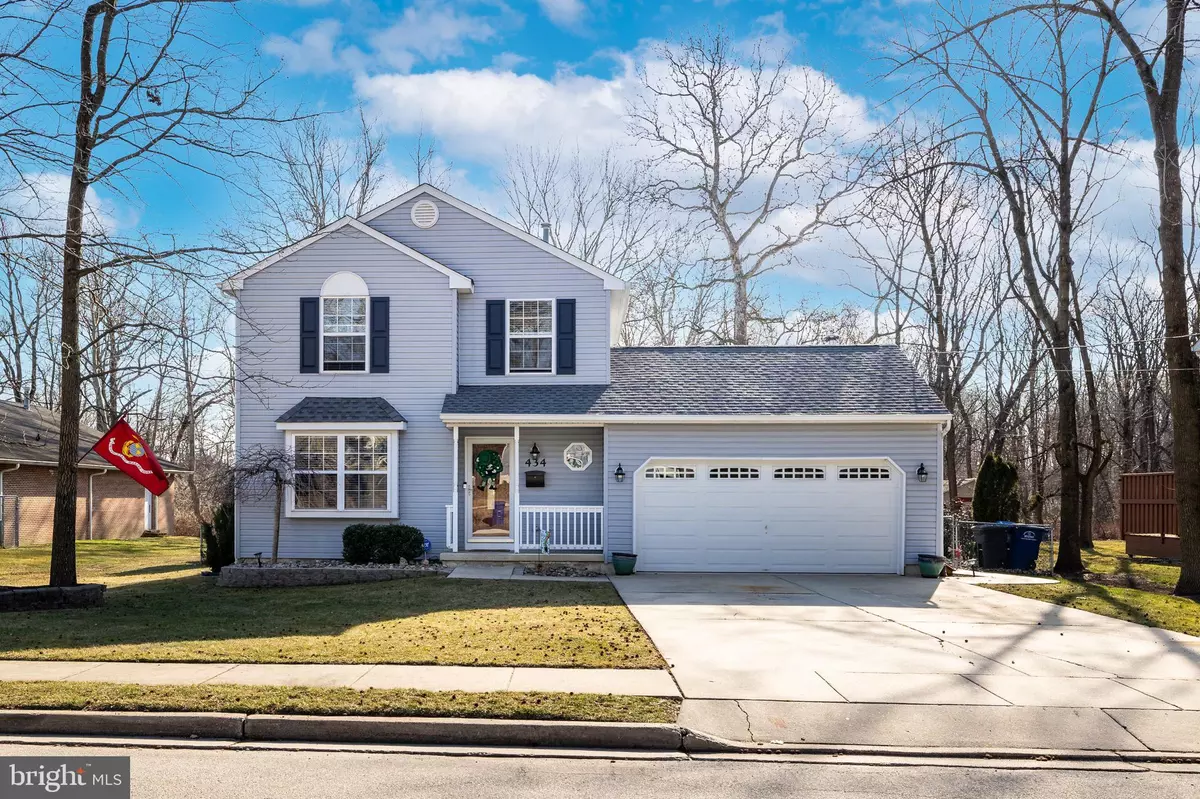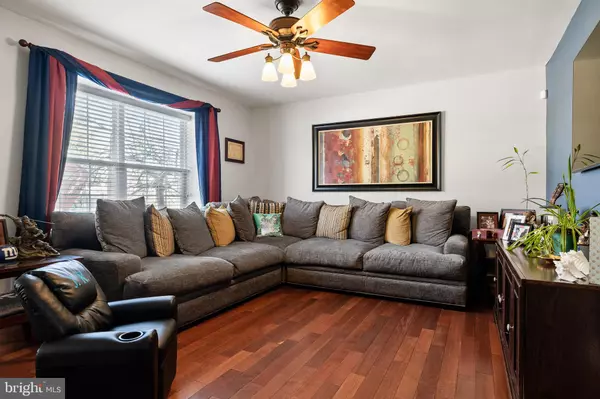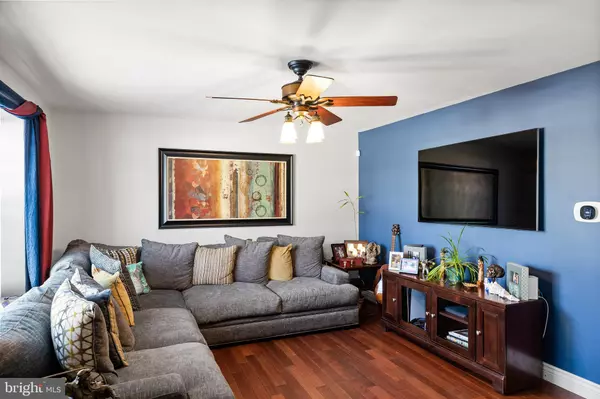$335,000
$300,000
11.7%For more information regarding the value of a property, please contact us for a free consultation.
3 Beds
2 Baths
1,496 SqFt
SOLD DATE : 08/12/2021
Key Details
Sold Price $335,000
Property Type Single Family Home
Sub Type Detached
Listing Status Sold
Purchase Type For Sale
Square Footage 1,496 sqft
Price per Sqft $223
Subdivision None Available
MLS Listing ID NJBL392486
Sold Date 08/12/21
Style Colonial
Bedrooms 3
Full Baths 1
Half Baths 1
HOA Y/N N
Abv Grd Liv Area 1,496
Originating Board BRIGHT
Year Built 1994
Annual Tax Amount $7,990
Tax Year 2020
Lot Size 0.439 Acres
Acres 0.44
Lot Dimensions 75.00 x 255.00
Property Description
Welcome home !!!Come see this colonial style home in Maple Shade. This house has been beautifully upgraded and maintained. This home has 3 bedrooms, and 1 & 1/2 Baths. Hardwood floors throughout the first level of the home, and remodeled first floor 1/2 bath. Go through the family room sliding glass door to the fenced in back yard, with patio and 30,600 Gal. In-Ground salt water pool. Pool has a new salt cell and a brand new Polaris that accompanies it. The large fenced in back yard perfect for entertaining or just relaxing. Other features of the home include: brand new roof, Heater replaced 2020, and Air conditioner also replaced in 2020. The 2nd floor boasts 3 spacious bedrooms and a full bath. Every aspect of this house has been attended to and is ready for new owners ! Please schedule your appointment to see this house today. It will not last long !!
Location
State NJ
County Burlington
Area Maple Shade Twp (20319)
Zoning RESIDENTIAL
Rooms
Other Rooms Living Room, Bedroom 2, Bedroom 3, Kitchen, Family Room, Bedroom 1
Interior
Interior Features Ceiling Fan(s), Combination Kitchen/Dining, Pantry
Hot Water Natural Gas
Heating Forced Air
Cooling Central A/C, Ceiling Fan(s), Attic Fan
Flooring Hardwood, Fully Carpeted
Fireplaces Number 1
Fireplaces Type Gas/Propane, Stone
Equipment Dishwasher, Disposal, Dryer, Dryer - Gas, Microwave, Oven/Range - Gas
Furnishings No
Fireplace Y
Appliance Dishwasher, Disposal, Dryer, Dryer - Gas, Microwave, Oven/Range - Gas
Heat Source Natural Gas
Laundry Main Floor
Exterior
Exterior Feature Patio(s)
Parking Features Built In, Garage - Front Entry, Garage Door Opener
Garage Spaces 6.0
Fence Chain Link
Pool Heated, Filtered, In Ground, Saltwater
Water Access N
View Creek/Stream
Roof Type Shingle
Accessibility None
Porch Patio(s)
Attached Garage 2
Total Parking Spaces 6
Garage Y
Building
Lot Description Backs to Trees, Front Yard, Partly Wooded, Private, Rear Yard
Story 2
Foundation Crawl Space
Sewer Public Sewer
Water Public
Architectural Style Colonial
Level or Stories 2
Additional Building Above Grade, Below Grade
New Construction N
Schools
School District Maple Shade Township Public Schools
Others
Senior Community No
Tax ID 19-00137-00001 05
Ownership Fee Simple
SqFt Source Assessor
Security Features Monitored,Carbon Monoxide Detector(s),Fire Detection System,Motion Detectors,Smoke Detector,Security System
Acceptable Financing Cash, Conventional, FHA, VA
Horse Property N
Listing Terms Cash, Conventional, FHA, VA
Financing Cash,Conventional,FHA,VA
Special Listing Condition Standard
Read Less Info
Want to know what your home might be worth? Contact us for a FREE valuation!

Our team is ready to help you sell your home for the highest possible price ASAP

Bought with Ryan James Campbell • Keller Williams Realty - Cherry Hill
"My job is to find and attract mastery-based agents to the office, protect the culture, and make sure everyone is happy! "






