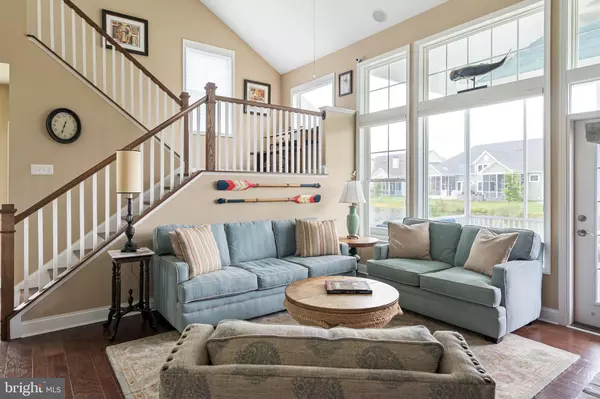$891,000
$880,000
1.3%For more information regarding the value of a property, please contact us for a free consultation.
4 Beds
4 Baths
2,743 SqFt
SOLD DATE : 09/16/2022
Key Details
Sold Price $891,000
Property Type Single Family Home
Sub Type Twin/Semi-Detached
Listing Status Sold
Purchase Type For Sale
Square Footage 2,743 sqft
Price per Sqft $324
Subdivision Bayside
MLS Listing ID DESU2026472
Sold Date 09/16/22
Style Coastal
Bedrooms 4
Full Baths 3
Half Baths 1
HOA Fees $300/qua
HOA Y/N Y
Abv Grd Liv Area 2,743
Originating Board BRIGHT
Year Built 2016
Annual Tax Amount $1,874
Tax Year 2021
Lot Size 5,227 Sqft
Acres 0.12
Lot Dimensions 52.00 x 105.00
Property Description
This beautiful 4 Br/3.5 Ba Hatteras Twin Home has relaxing pond views from the back and amazing golf course views from the front porch! The coastal-style Schell home boasts fine finishes and premium upgrades everywhere you turn! Upon entry you will notice the multi plank Hickory scraped hardwood flooring, custom millwork and paint. The study offers privacy as a home office or a great place for reading a book. This open Floorplan is the perfect place to entertain your family and friends. The kitchen is equipped with a breakfast bar, granite counters and stainless steel appliances. A floor to ceiling stacked stone fireplace is the focal point of the Living room, along with a French door that leads out to the screened porch and paver patio equipped with gas grille. The primary suite on the main level has two walk in closets and a bathroom with ceramic tile. Travel upstairs to an oversized loft and find 3 more Brs, 2 full bath rooms and a bonus room. Explore the vast amenities at Bayside, including indoor and outdoor pools, tennis courts, pickleball, biking trails, the award-winning Jack Nicklaus golf course, health & aquatic center, dog park, fishing piers, kayaking, two on-site restaurants and live entertainment with national and local artists at the Freeman Pavilion!
Location
State DE
County Sussex
Area Baltimore Hundred (31001)
Zoning RESIDENTIAL
Rooms
Other Rooms Living Room, Dining Room, Kitchen, Study, Laundry, Loft, Bonus Room
Main Level Bedrooms 1
Interior
Interior Features Built-Ins, Wood Floors, Carpet, Ceiling Fan(s), Entry Level Bedroom, Kitchen - Gourmet, Kitchen - Island, Recessed Lighting
Hot Water Instant Hot Water
Heating Energy Star Heating System
Cooling Central A/C, Energy Star Cooling System
Fireplaces Number 1
Equipment Built-In Microwave, Cooktop, Dishwasher, Disposal, Dryer - Electric, Icemaker, Exhaust Fan, Oven - Double, Range Hood, Refrigerator, Stainless Steel Appliances, Washer - Front Loading, Washer, Water Heater - Tankless
Furnishings Partially
Appliance Built-In Microwave, Cooktop, Dishwasher, Disposal, Dryer - Electric, Icemaker, Exhaust Fan, Oven - Double, Range Hood, Refrigerator, Stainless Steel Appliances, Washer - Front Loading, Washer, Water Heater - Tankless
Heat Source Propane - Metered
Laundry Main Floor
Exterior
Parking Features Garage - Front Entry
Garage Spaces 2.0
Utilities Available Propane - Community, Electric Available, Cable TV Available
Water Access N
View Pond, Golf Course
Roof Type Metal,Architectural Shingle
Accessibility None
Attached Garage 2
Total Parking Spaces 2
Garage Y
Building
Story 2
Foundation Crawl Space
Sewer Public Sewer
Water Public
Architectural Style Coastal
Level or Stories 2
Additional Building Above Grade, Below Grade
New Construction N
Schools
School District Indian River
Others
Senior Community No
Tax ID 533-19.00-1679.00
Ownership Fee Simple
SqFt Source Assessor
Special Listing Condition Standard
Read Less Info
Want to know what your home might be worth? Contact us for a FREE valuation!

Our team is ready to help you sell your home for the highest possible price ASAP

Bought with Non Member • Non Subscribing Office
"My job is to find and attract mastery-based agents to the office, protect the culture, and make sure everyone is happy! "






